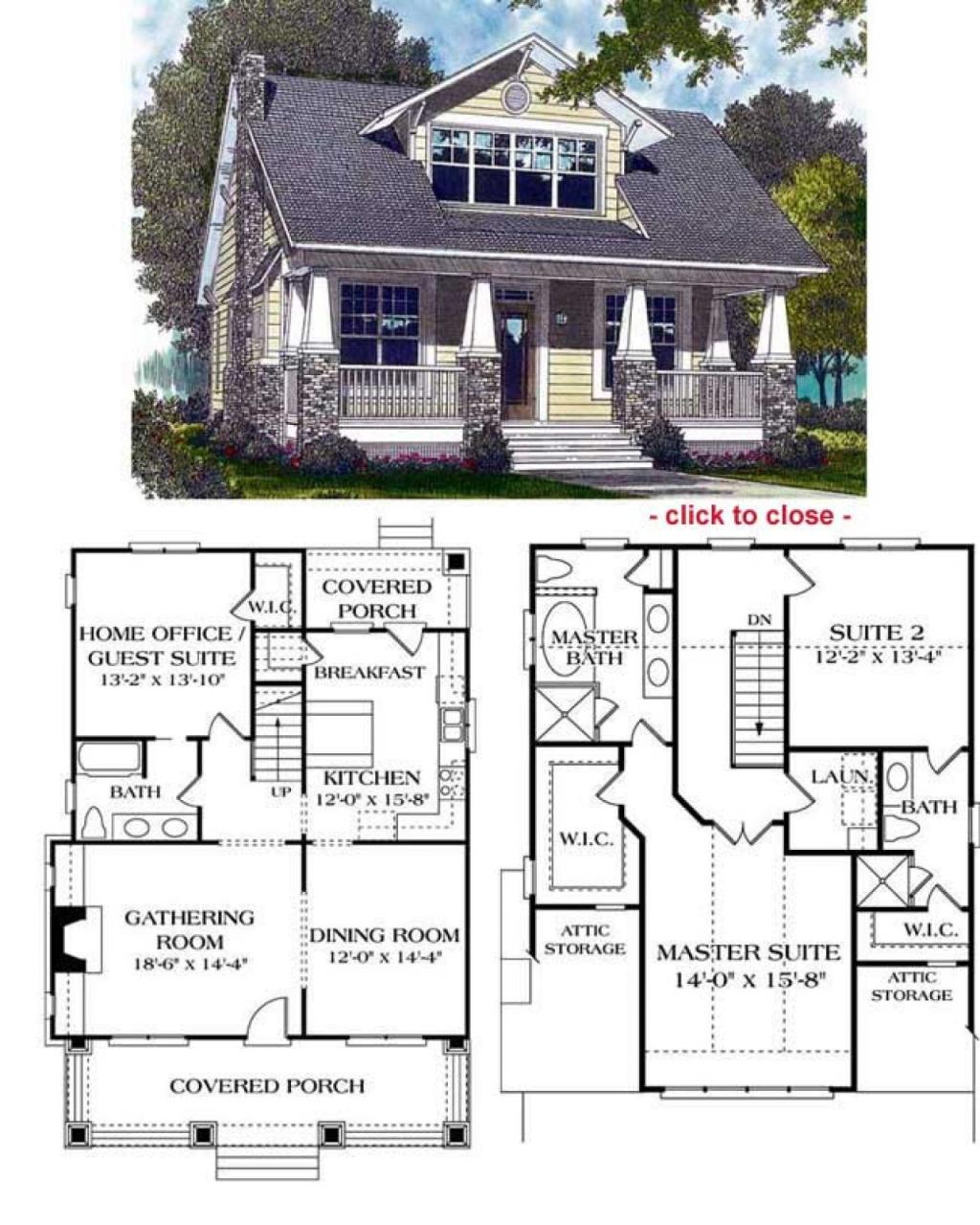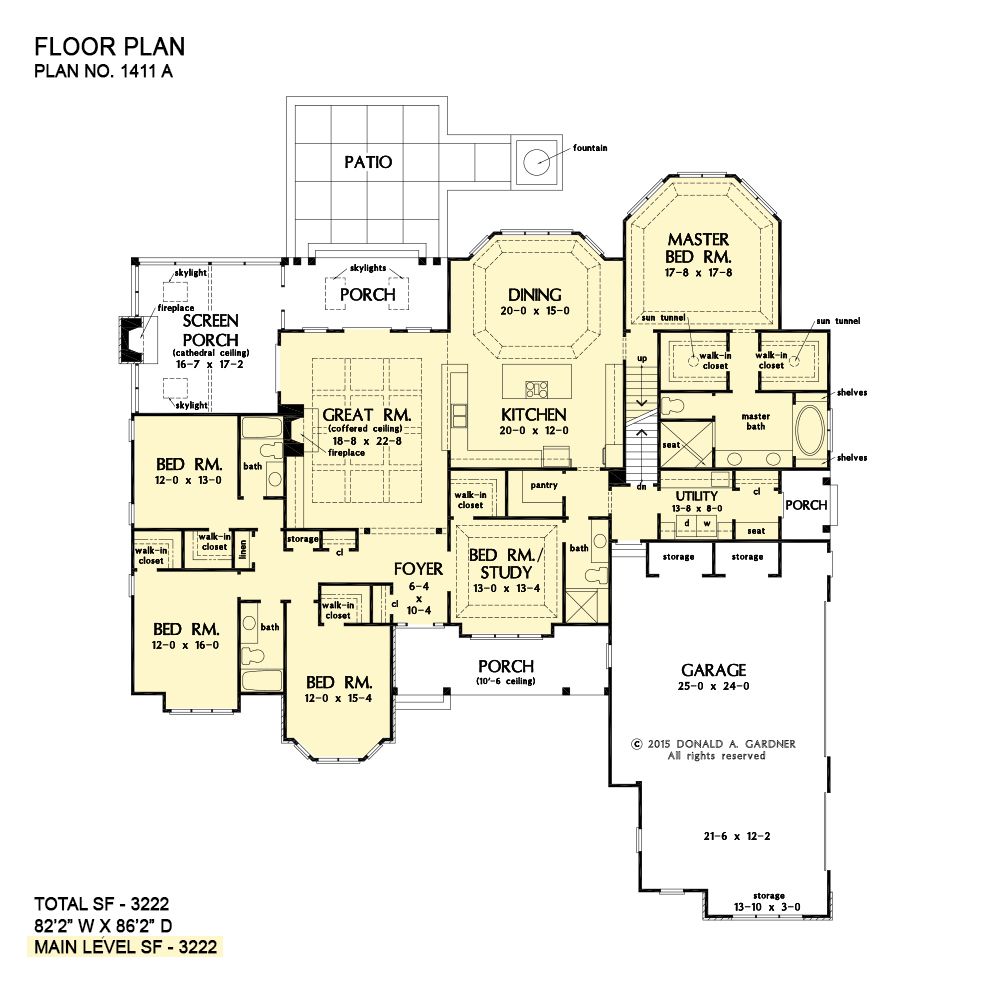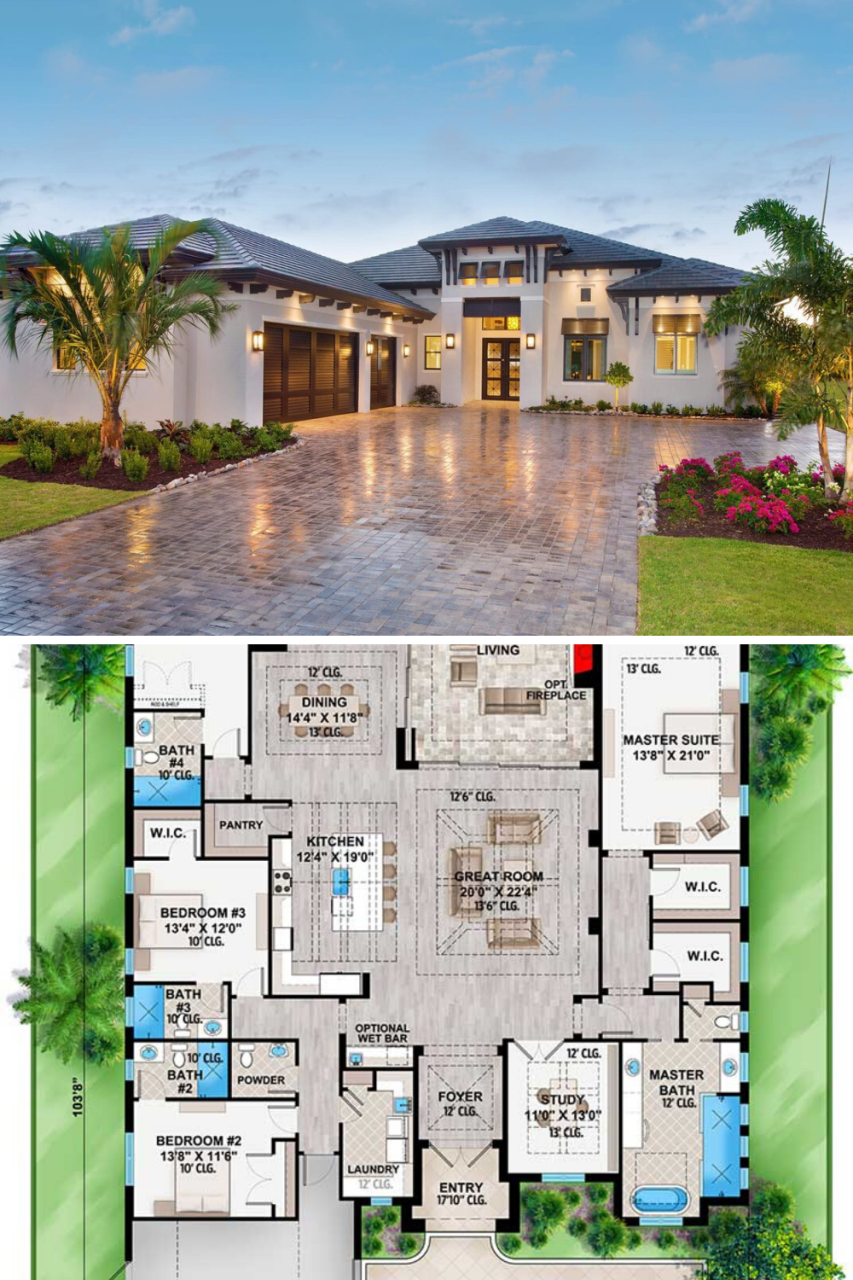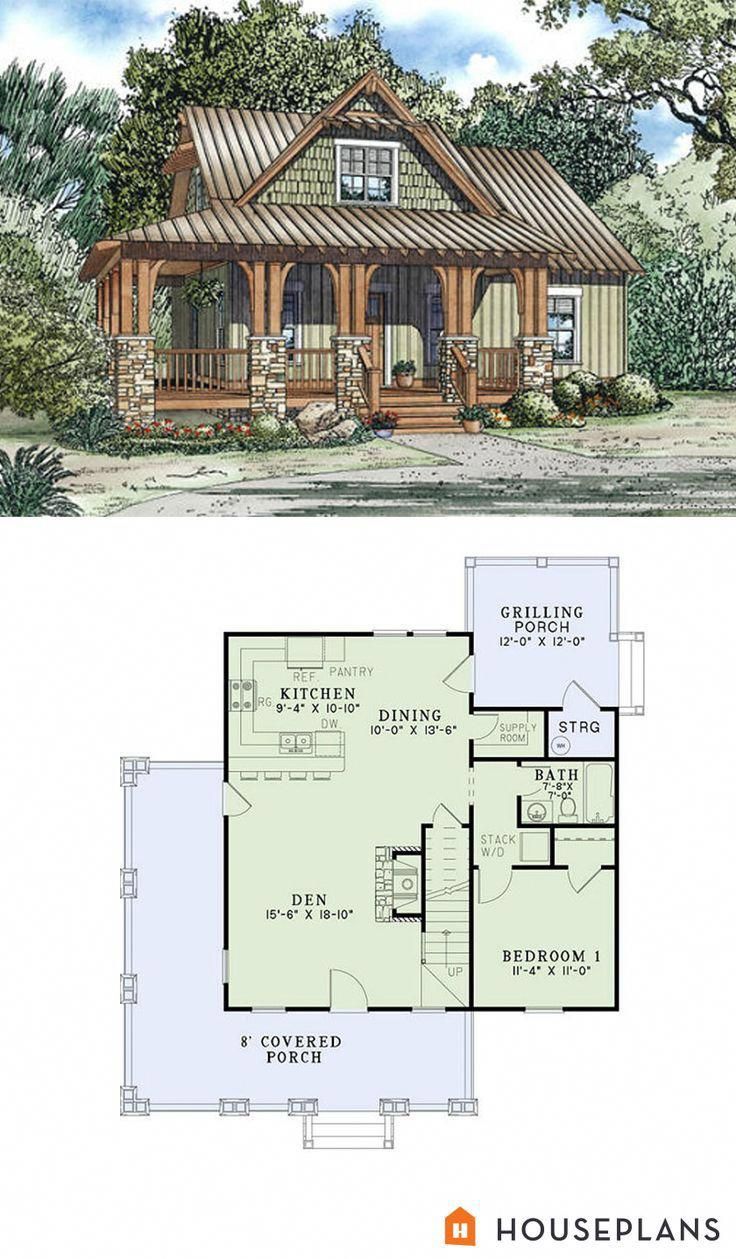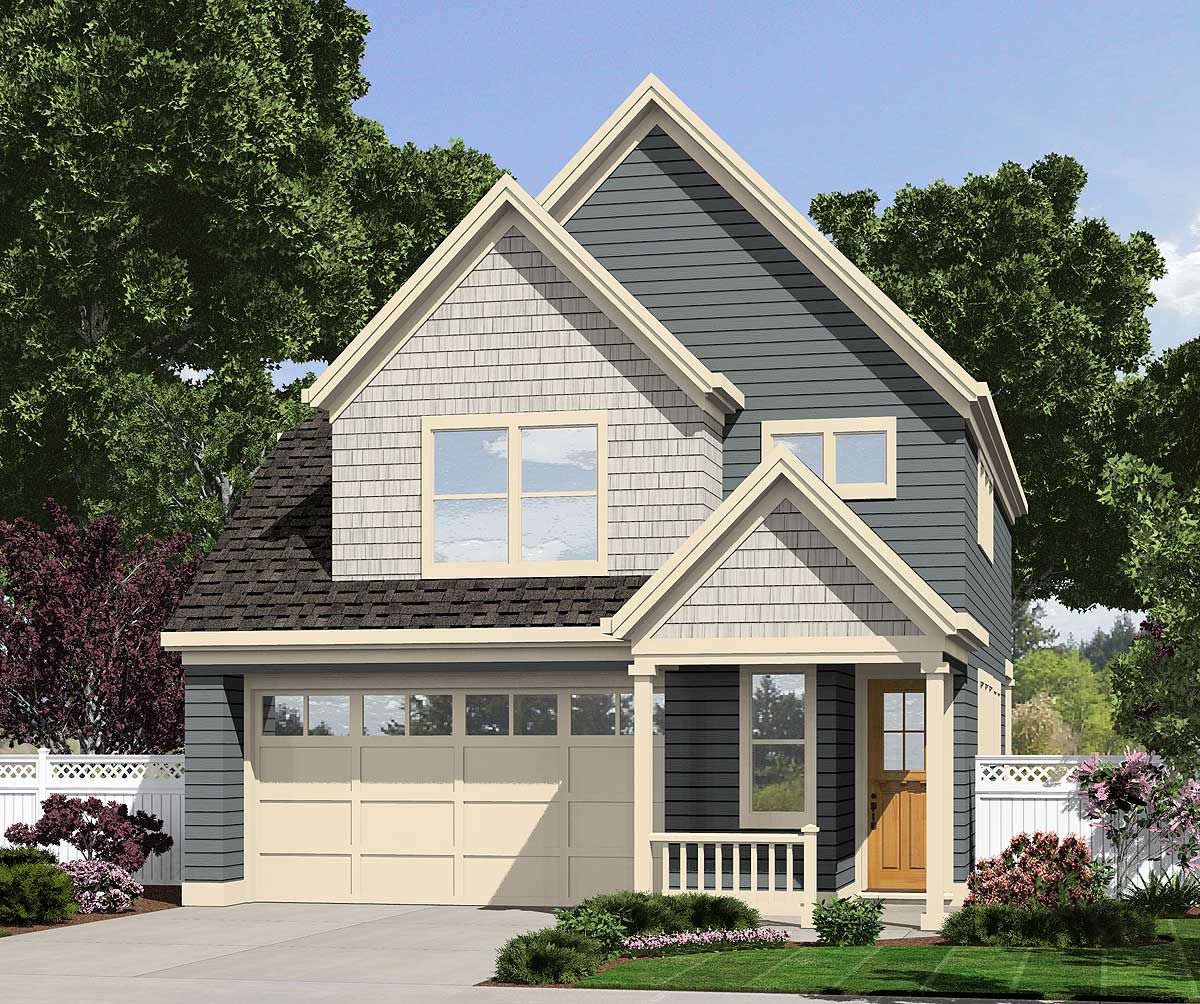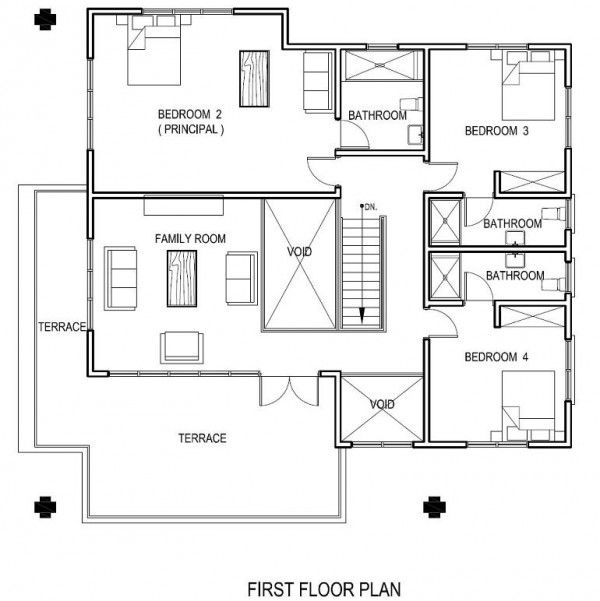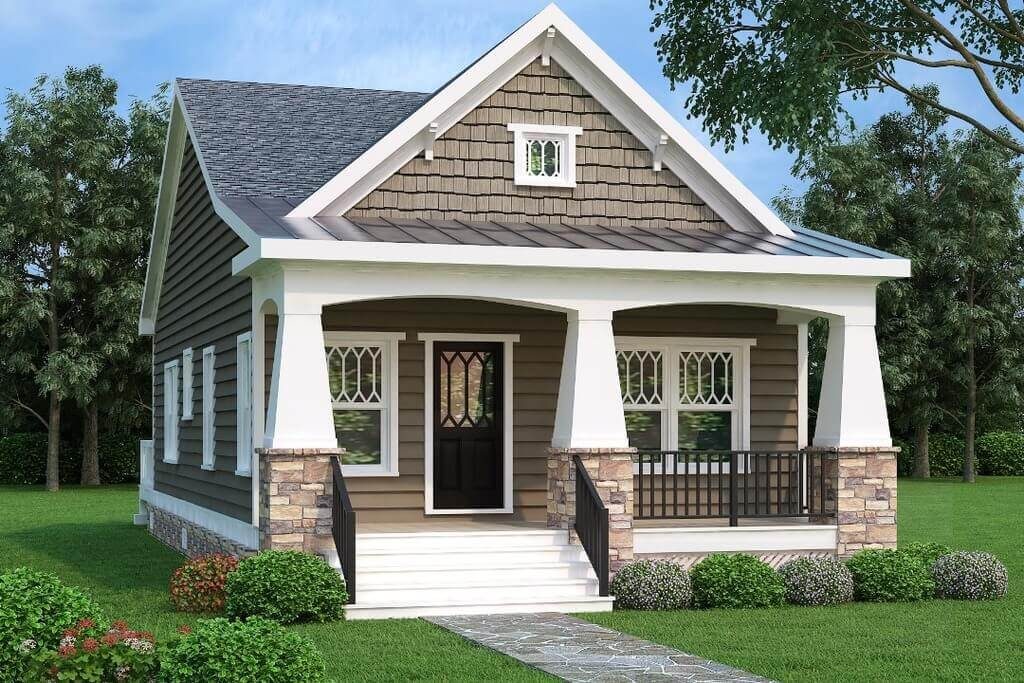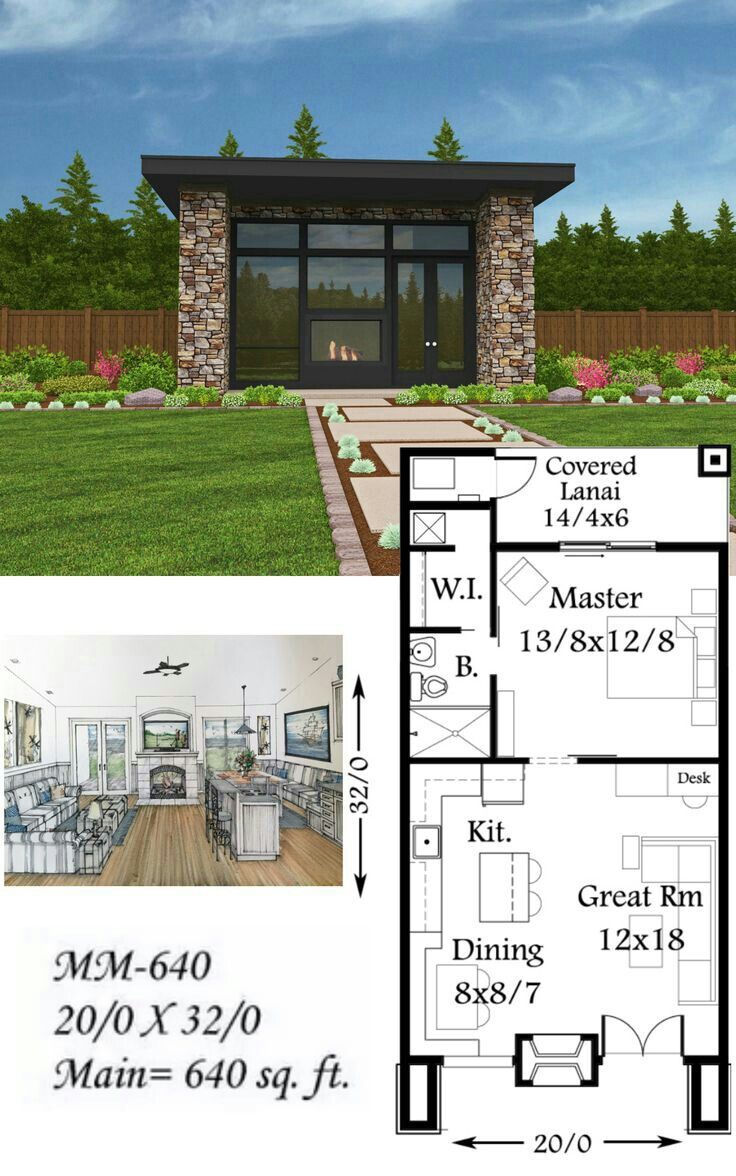10+ Luxury Bungalow Cottage House Plans Layouts
Bungalow Cottage House Plans: A Timeless and Charming Design for Your Dream Home Bungalow cottage house plans have been a popular choice for homebuyers for centuries, and it’s easy to see why. These charming homes offer a unique blend of style, functionality, and coziness that is hard to resist. With their compact size, cozy nooks, … Read more

