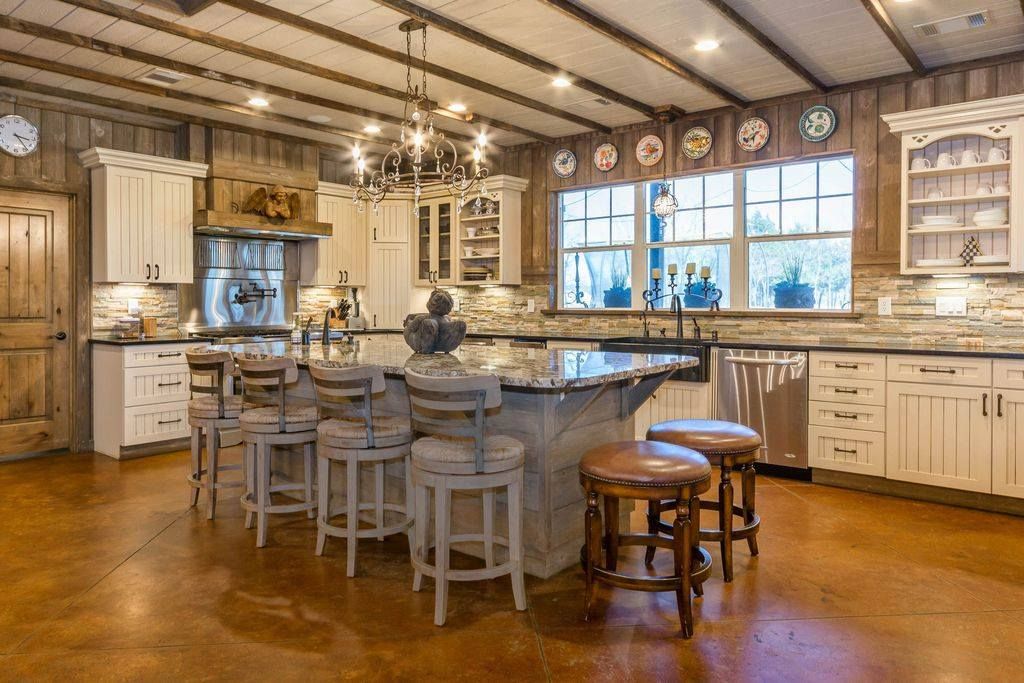10+ Efficient Barndominium Floor Plans 50×100 Blueprint
Barndominium Floor Plans 50×100: A Comprehensive Guide to Design and Planning Introduction Are you considering building a barndominium, but unsure where to start with the floor plan? You’re in the right place. In this article, we’ll delve into the world of barndominium design, focusing on 50×100 floor plans. A barndominium is a unique hybrid of … Read more

