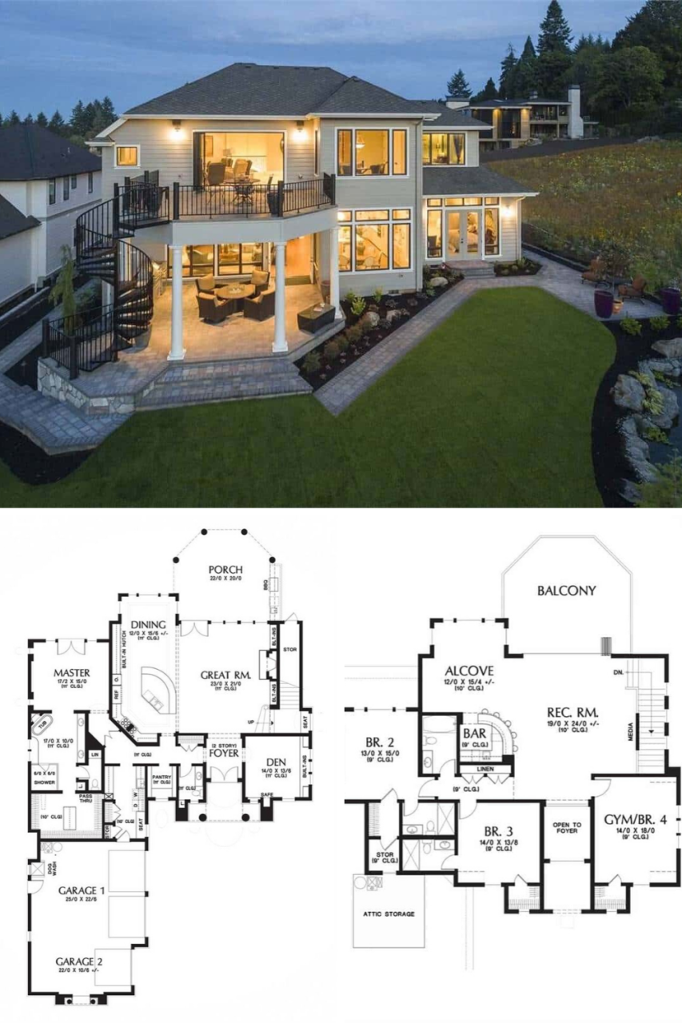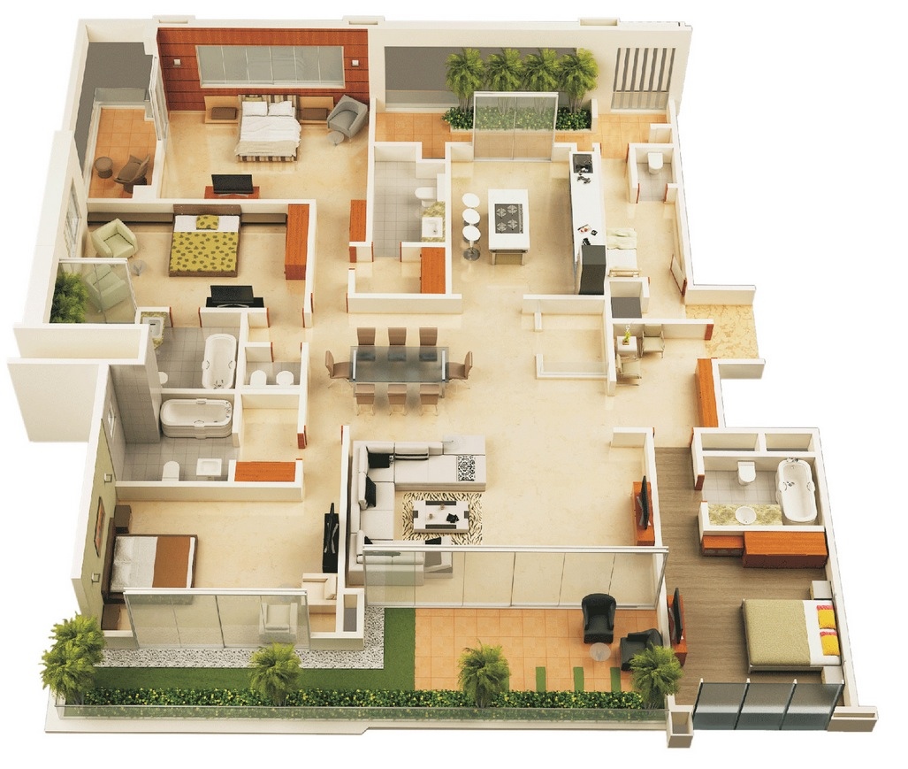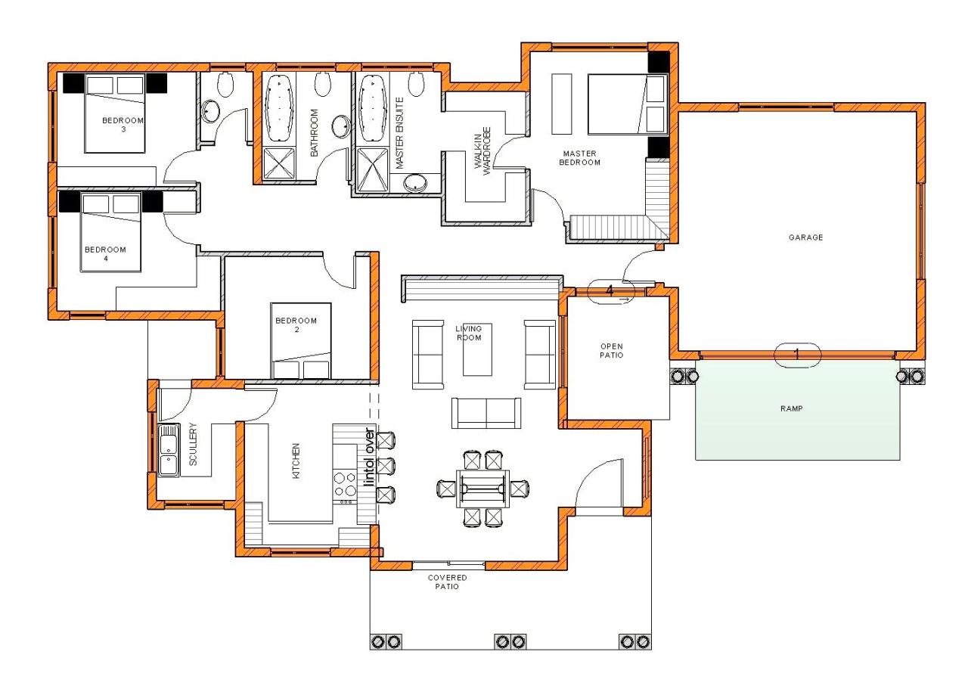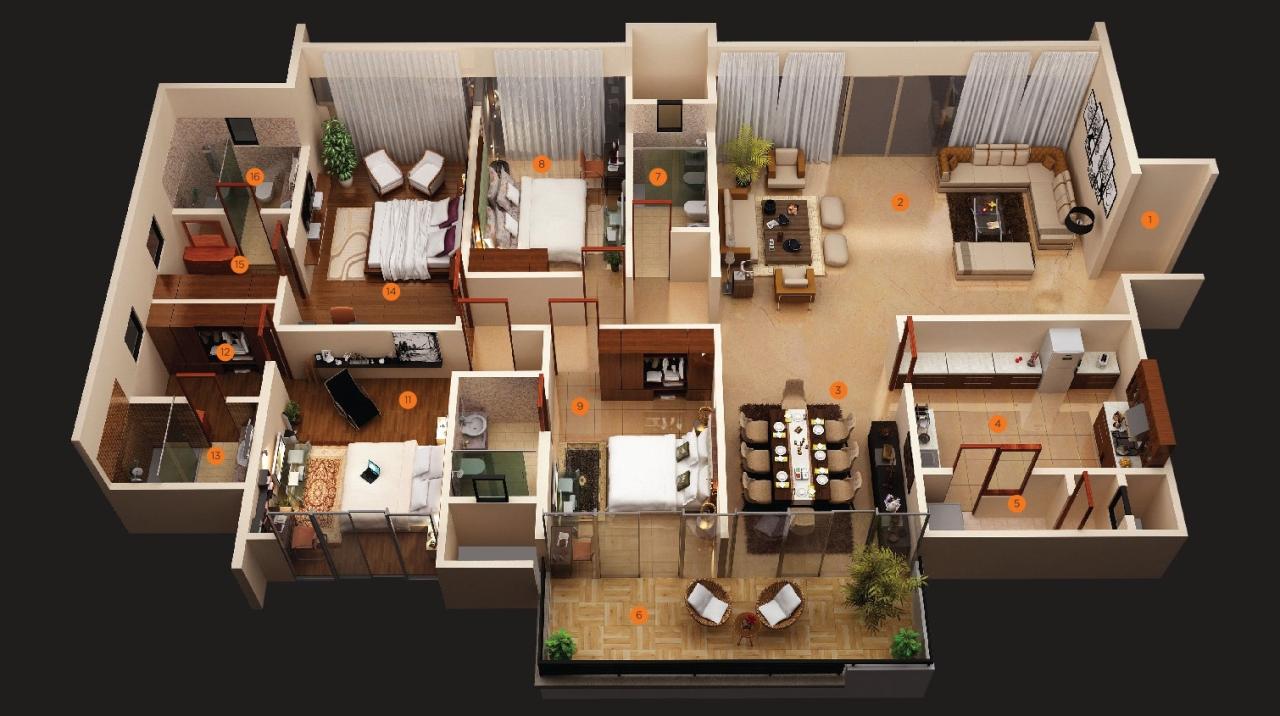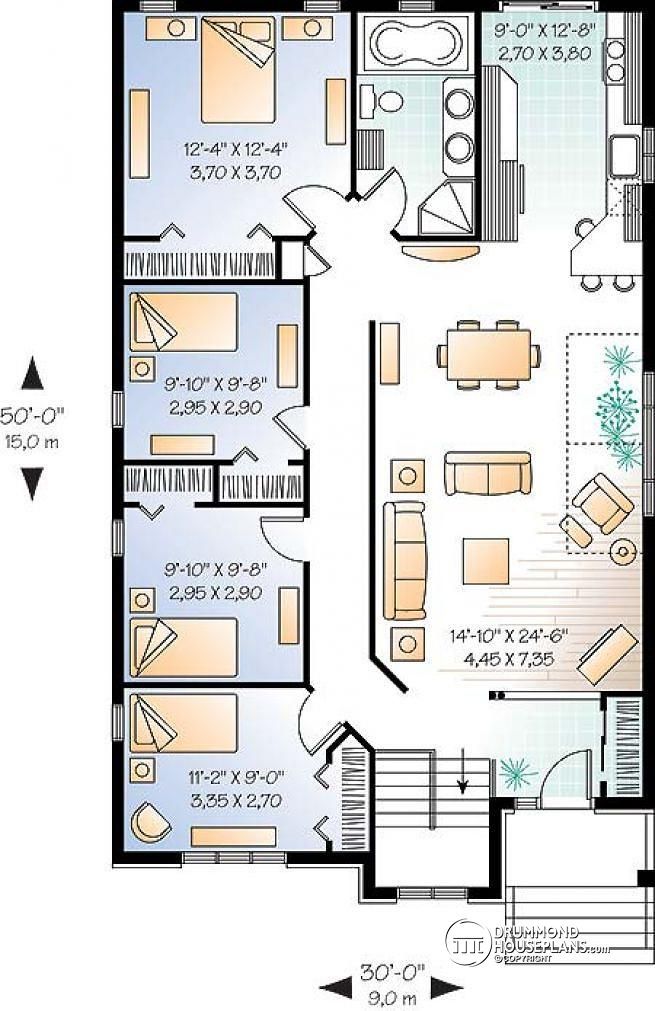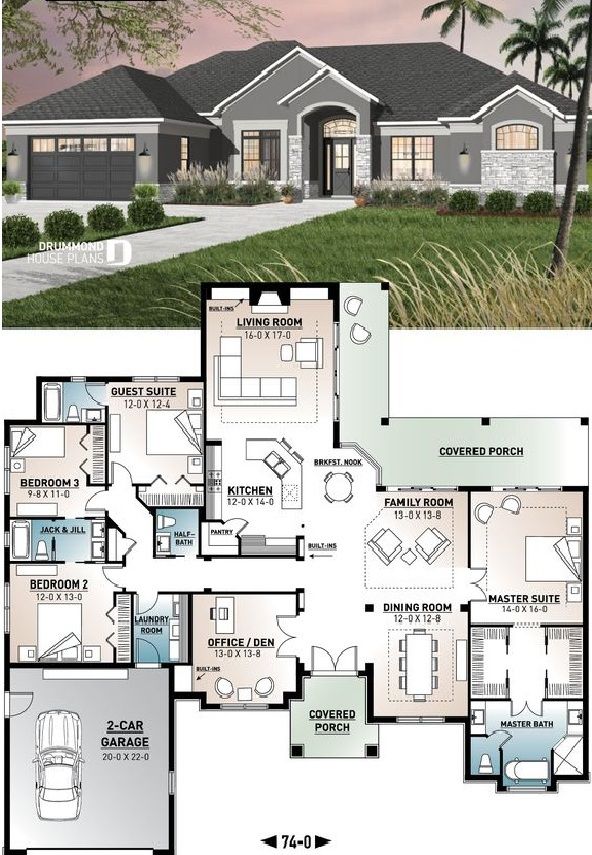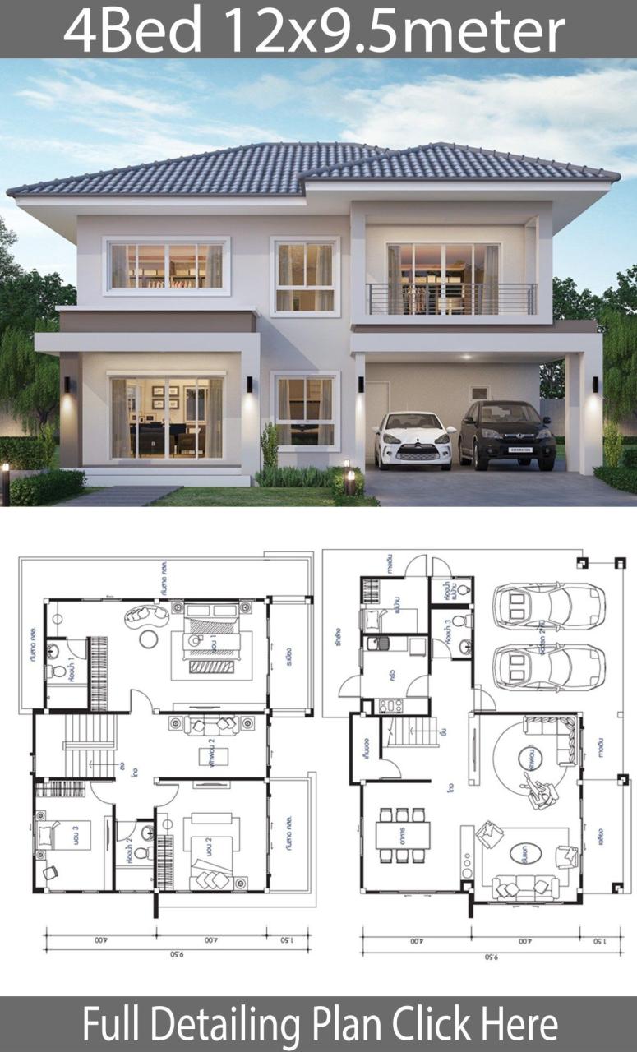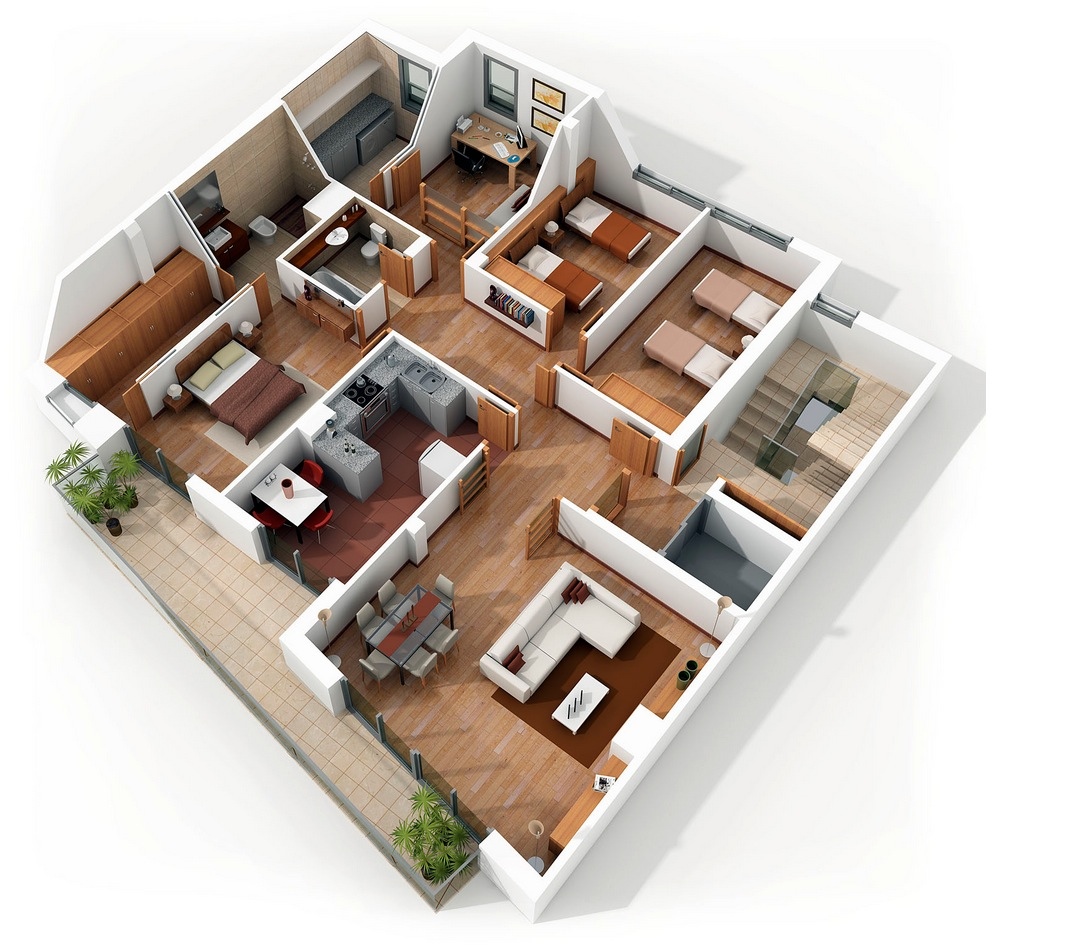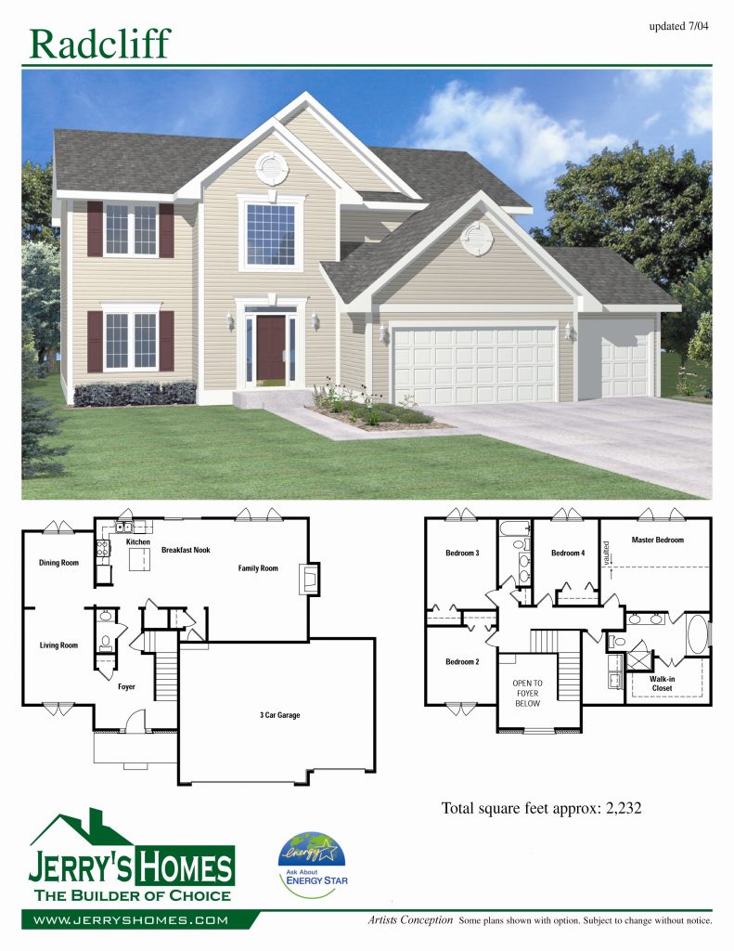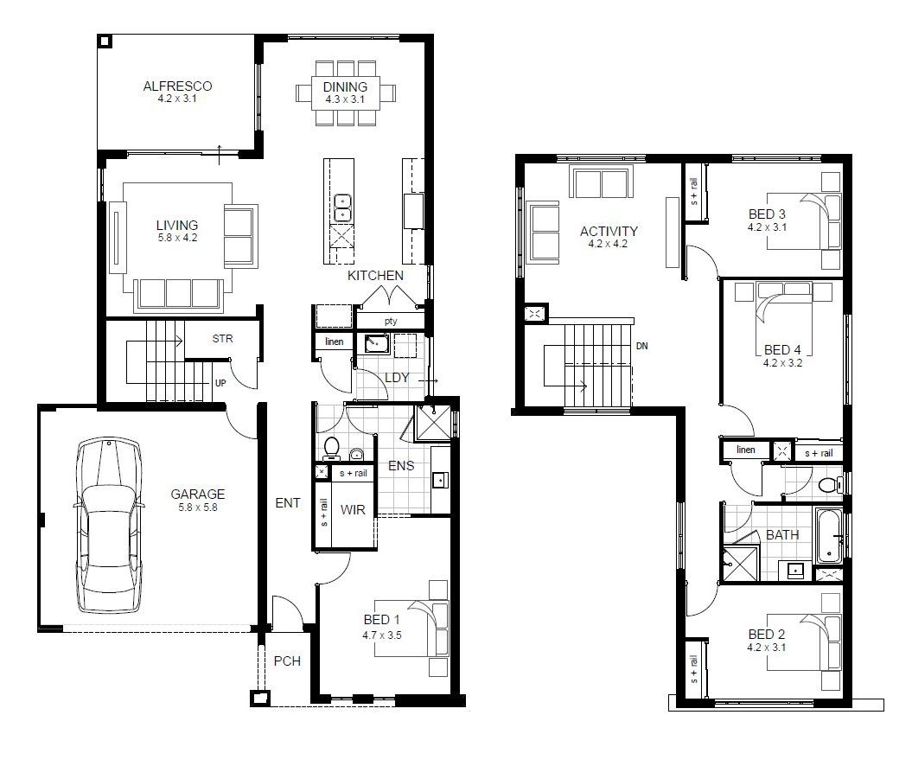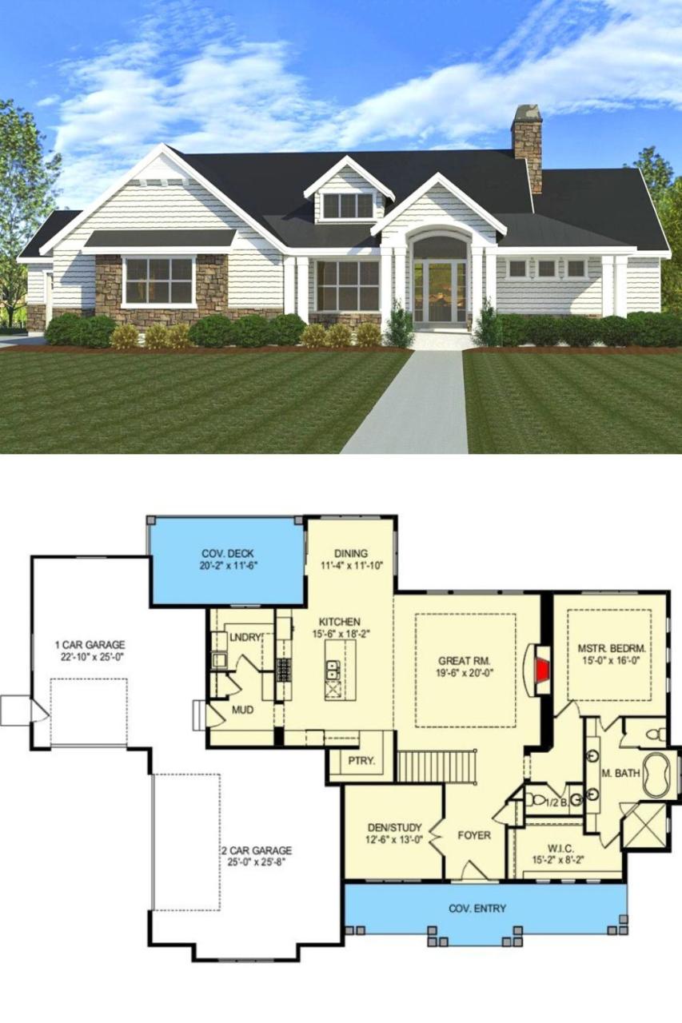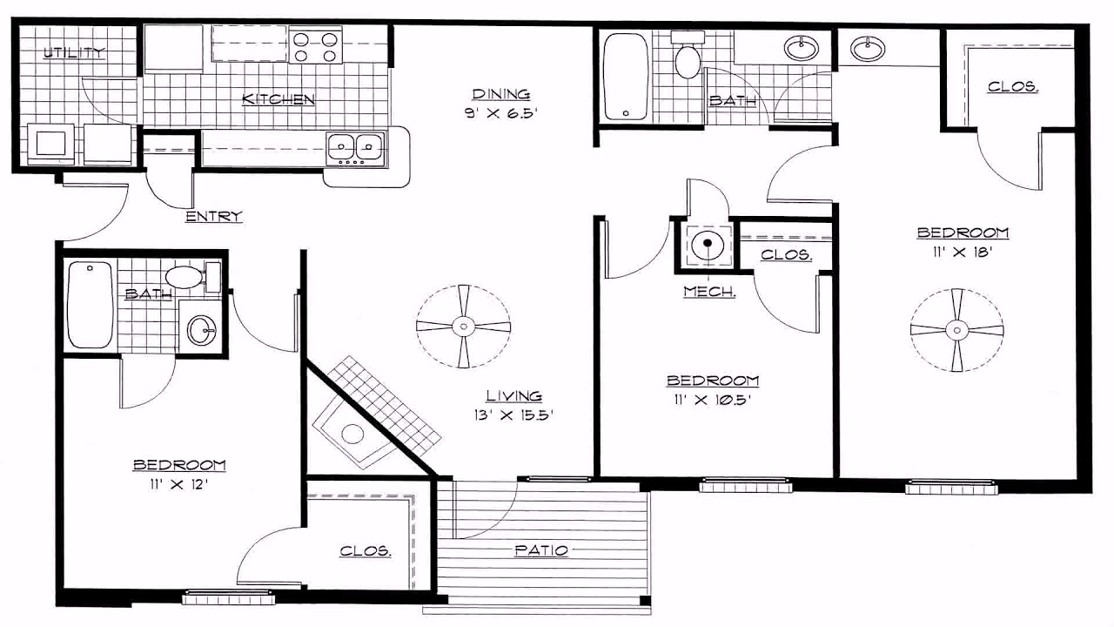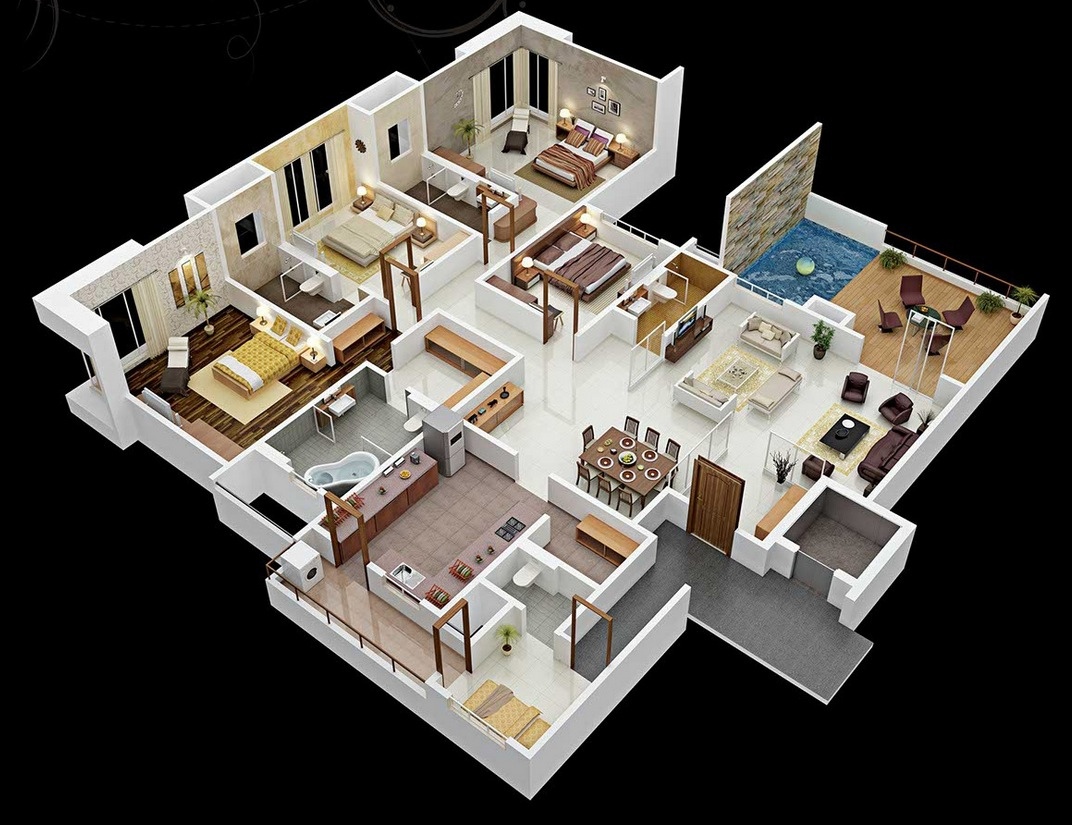4 Bedroom House Plans Layout: Top 10 Design Variations to Consider
When it comes to building a dream home, one of the most important considerations is the floor plan. A well-designed 4 bedroom house plan layout can make all the difference in creating a comfortable and functional living space. In this article, we will explore the top 10 design variations to consider when planning a 4 bedroom house. From modern to traditional, and from spacious to cozy, we’ll cover a range of styles to help you find the perfect fit for your needs.
Whether you’re a growing family, a retiree looking to downsize, or a homeowner looking to upgrade, a 4 bedroom house plan offers endless possibilities. With so many design variations to choose from, it can be overwhelming to decide on a layout that suits your lifestyle and budget. That’s why we’ve put together this comprehensive guide to help you make an informed decision. So, let’s dive in and explore the top 10 design variations for a 4 bedroom house plan layout.
1. Modern Open-Plan Living
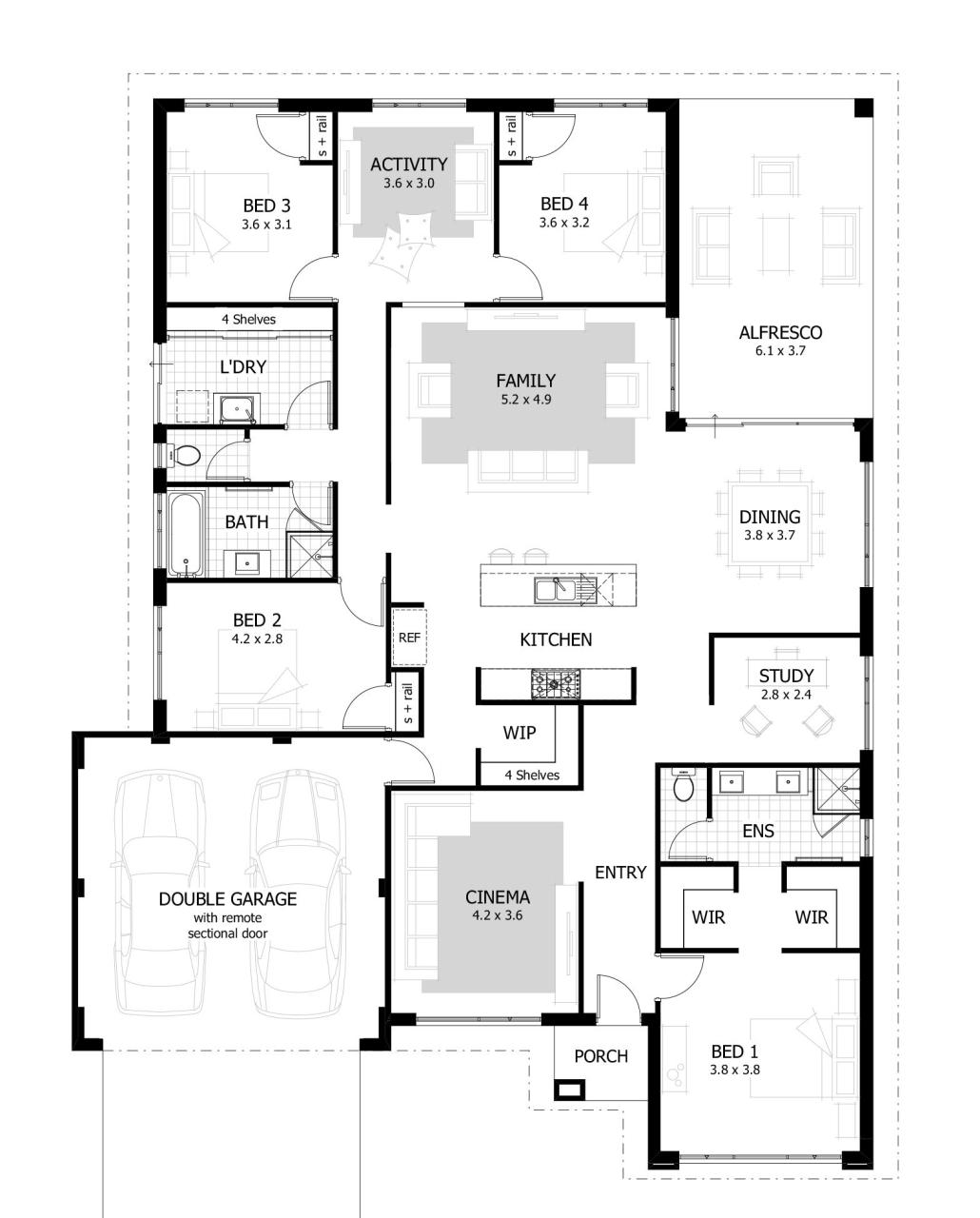
Modern open-plan living is a popular design trend that combines the kitchen, living, and dining areas into one spacious room. This layout is perfect for families who love to cook and entertain, as it allows for easy flow and socializing. In a 4 bedroom house plan, the open-plan living area can be situated at the heart of the home, with the bedrooms and other private spaces branching off from it.
When designing a modern open-plan living space, consider using a neutral color palette and minimal decor to create a sense of openness and airiness. Additionally, incorporating sliding doors or partitions can help to create separate areas within the open-plan space, while maintaining the sense of flow and connection.
2. Classic Two-Story Layout
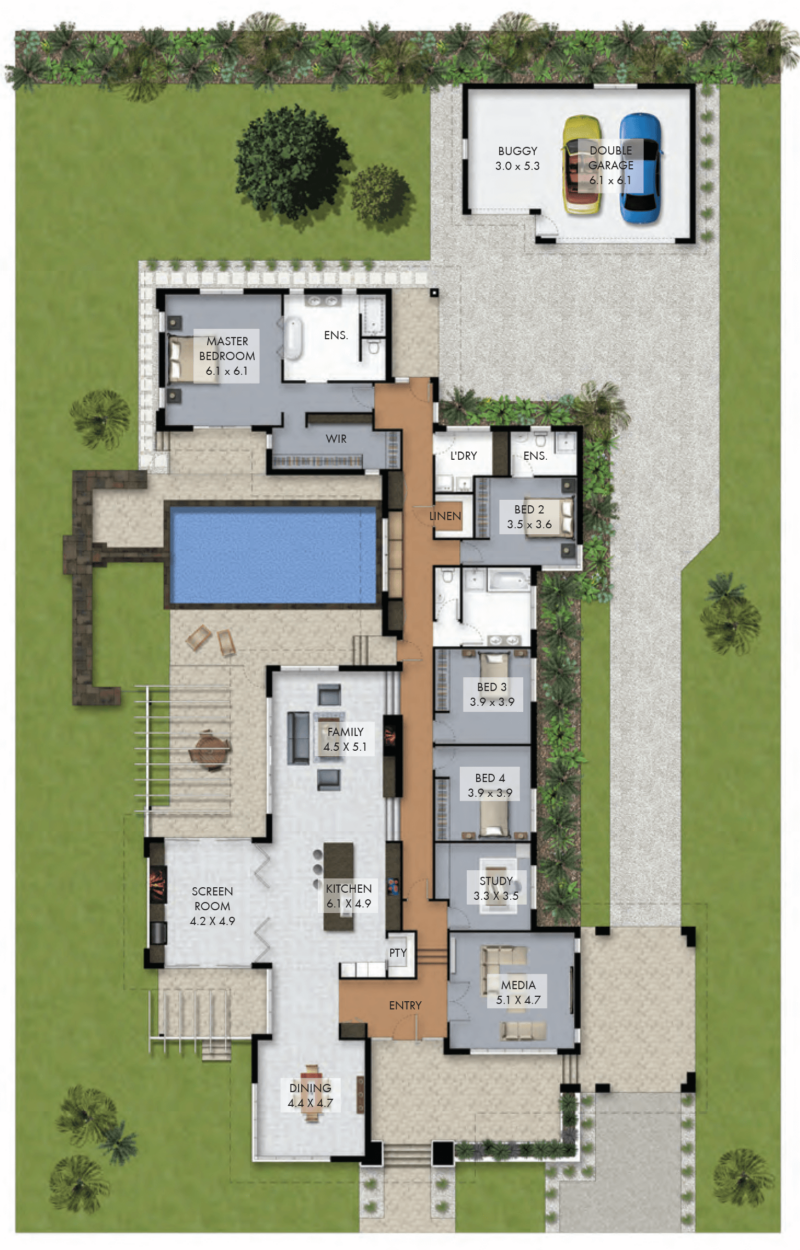
The classic two-story layout is a timeless design that features the main living areas on the first floor and the bedrooms on the second floor. This layout is perfect for families with young children, as it allows for easy access to the backyard and living areas. In a 4 bedroom house plan, the two-story layout can be customized to include a master bedroom suite on the first floor or a spacious playroom on the second floor.
When designing a two-story layout, consider incorporating a large foyer or entryway to create a sense of grandeur and welcome. Additionally, using a combination of hardwood and carpeted floors can help to create a sense of warmth and texture in the home.
3. Spacious Master Suite
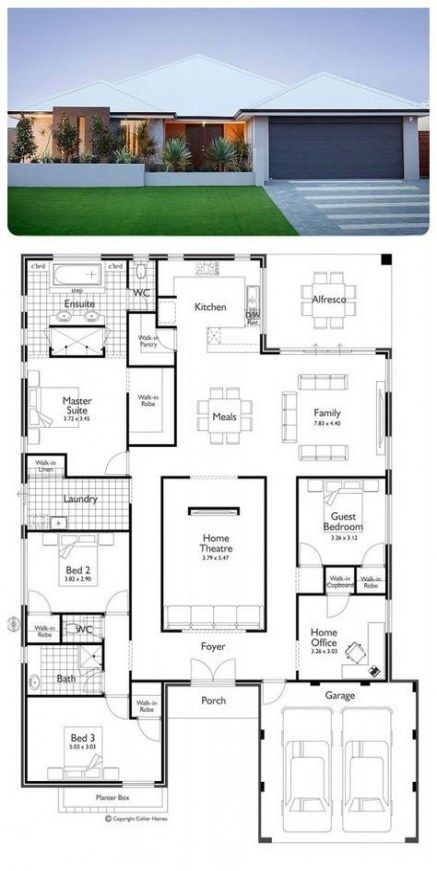
A spacious master suite is a must-have for many homeowners, particularly those who value their alone time and relaxation. In a 4 bedroom house plan, the master suite can be designed to include a large bedroom, walk-in closet, and spa-like bathroom. This layout is perfect for couples who enjoy entertaining and relaxing in their private space.
When designing a spacious master suite, consider incorporating large windows and sliding glass doors to create a sense of connection to the outdoors. Additionally, using a combination of natural materials such as wood, stone, and plants can help to create a sense of calm and serenity.
4. Family-Friendly Layout
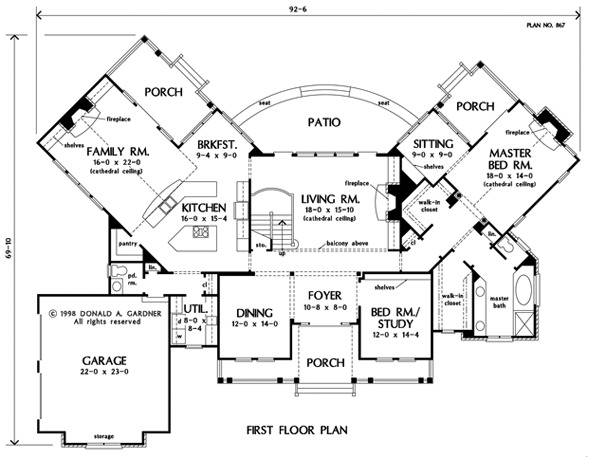
A family-friendly layout is perfect for families with young children, as it prioritizes functionality and practicality. In a 4 bedroom house plan, the family-friendly layout can be designed to include a spacious playroom, built-in storage, and a dedicated homework area. This layout is ideal for families who value flexibility and adaptability.
When designing a family-friendly layout, consider incorporating built-in shelving and storage to keep toys and clutter at bay. Additionally, using a combination of durable and easy-to-clean materials such as laminate and tile can help to create a sense of practicality and low-maintenance living.
5. Environmentally Friendly Design
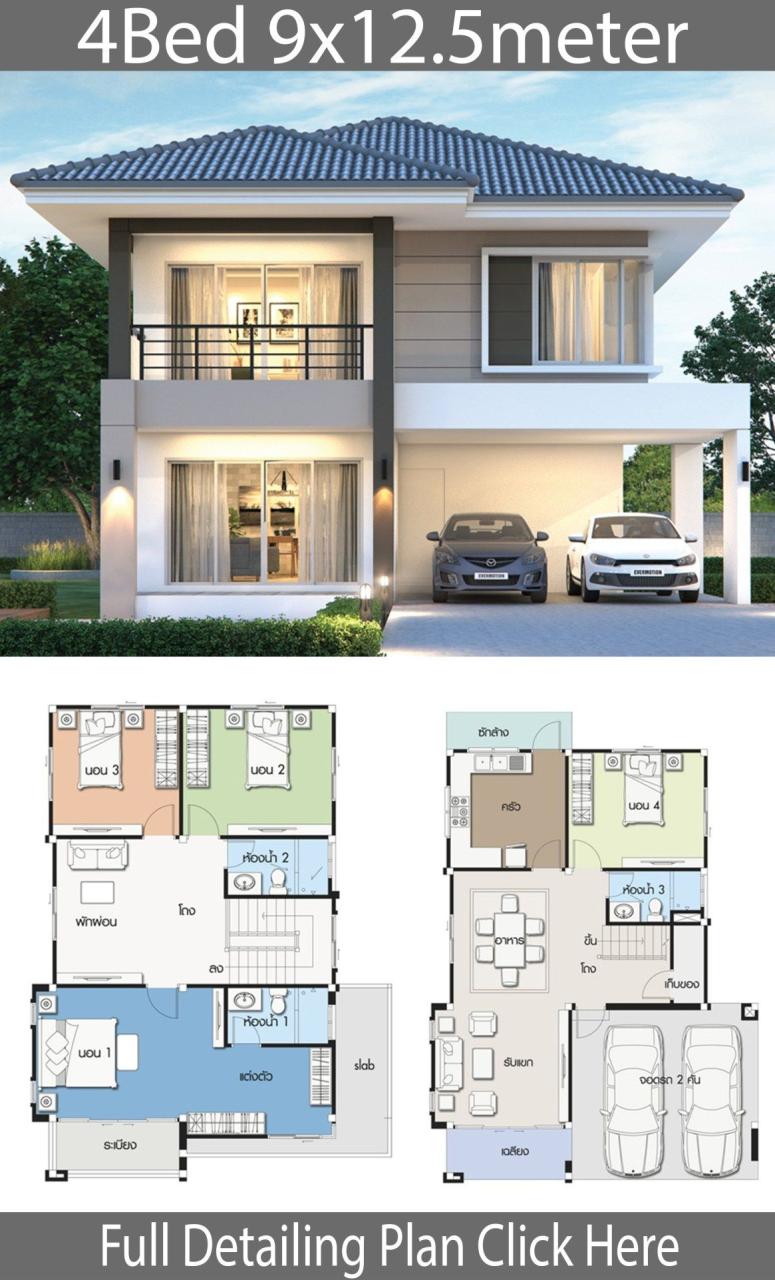
An environmentally friendly design is perfect for homeowners who prioritize sustainability and eco-friendliness. In a 4 bedroom house plan, the environmentally friendly design can be designed to include solar panels, rainwater harvesting, and reclaimed materials. This layout is ideal for homeowners who want to reduce their carbon footprint and live a more eco-conscious lifestyle.
When designing an environmentally friendly design, consider incorporating natural materials such as bamboo and reclaimed wood. Additionally, using energy-efficient appliances and lighting can help to reduce energy consumption and minimize waste.
6. Luxury Living Space
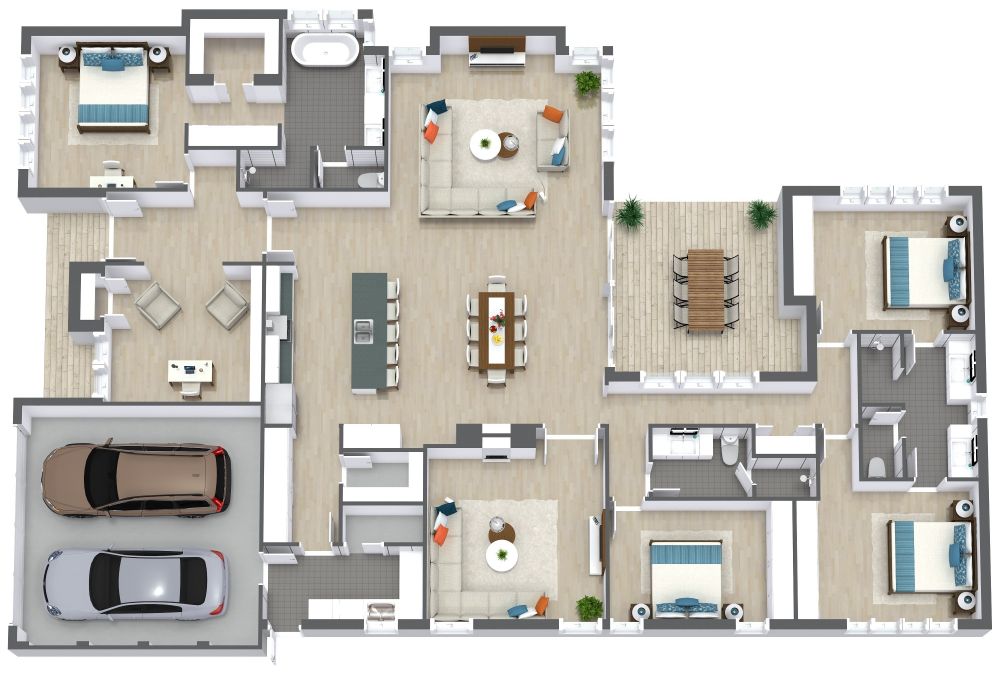
A luxury living space is perfect for homeowners who value high-end finishes and luxurious amenities. In a 4 bedroom house plan, the luxury living space can be designed to include high ceilings, marble countertops, and designer lighting fixtures. This layout is ideal for homeowners who want to indulge in the finer things in life.
When designing a luxury living space, consider incorporating high-end materials such as marble and quartz. Additionally, using a combination of textured fabrics and metallic accents can help to create a sense of opulence and sophistication.
7. Single-Story Living
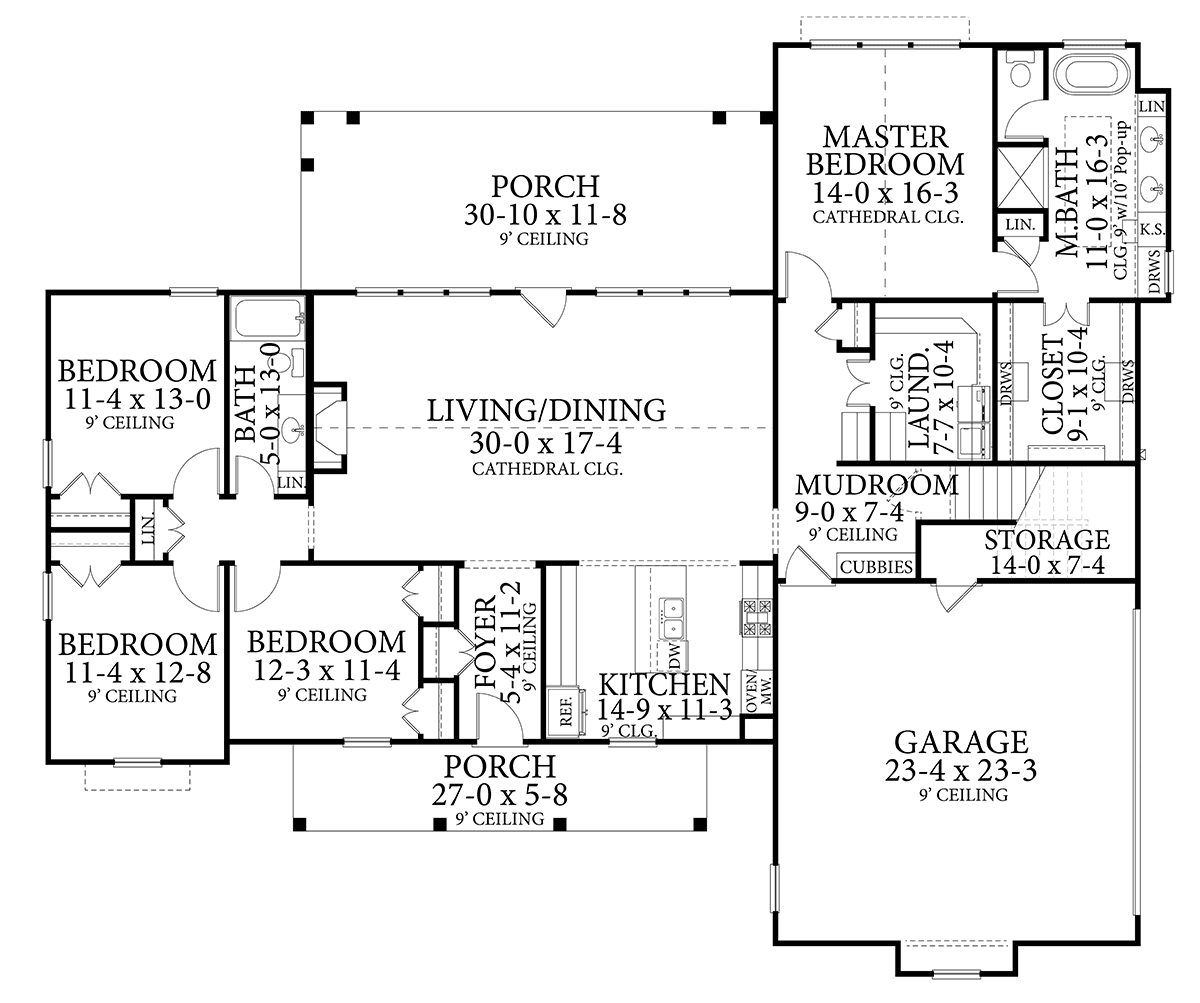
Single-story living is perfect for retirees or homeowners who value ease and accessibility. In a 4 bedroom house plan, the single-story living layout can be designed to include a spacious great room, walk-in pantry, and outdoor living area. This layout is ideal for homeowners who want to simplify their living space and eliminate the need for stairs.
When designing a single-story living layout, consider incorporating large windows and sliding glass doors to create a sense of connection to the outdoors. Additionally, using a combination of durable and easy-to-clean materials such as laminate and tile can help to create a sense of practicality and low-maintenance living.
8. Modern Farmhouse Layout
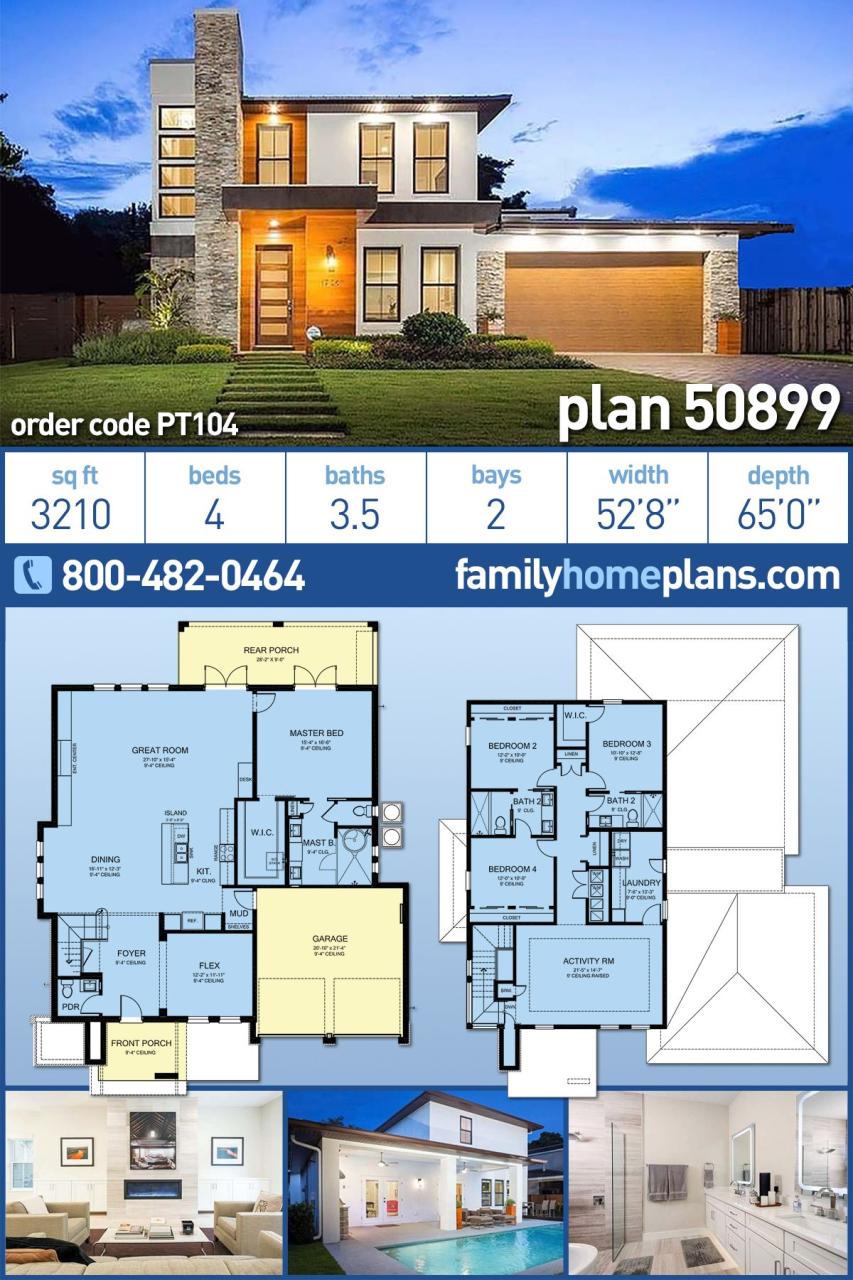
A modern farmhouse layout is perfect for homeowners who value rustic charm and country living. In a 4 bedroom house plan, the modern farmhouse layout can be designed to include a spacious kitchen, wrap-around porch, and shiplap accents. This layout is ideal for homeowners who want to create a cozy and welcoming atmosphere.
When designing a modern farmhouse layout, consider incorporating natural materials such as reclaimed wood and stone. Additionally, using a combination of vintage and modern decorative elements can help to create a sense of charm and personality.
9. Contemporary Layout with Angles

A contemporary layout with angles is perfect for homeowners who value modern design and bold statements. In a 4 bedroom house plan, the contemporary layout with angles can be designed to include unique architectural features such as triangles and hexagons. This layout is ideal for homeowners who want to create a cutting-edge and eye-catching design.
When designing a contemporary layout with angles, consider incorporating bold color schemes and unique lighting fixtures. Additionally, using a combination of materials such as glass, metal, and concrete can help to create a sense of modernity and sophistication.
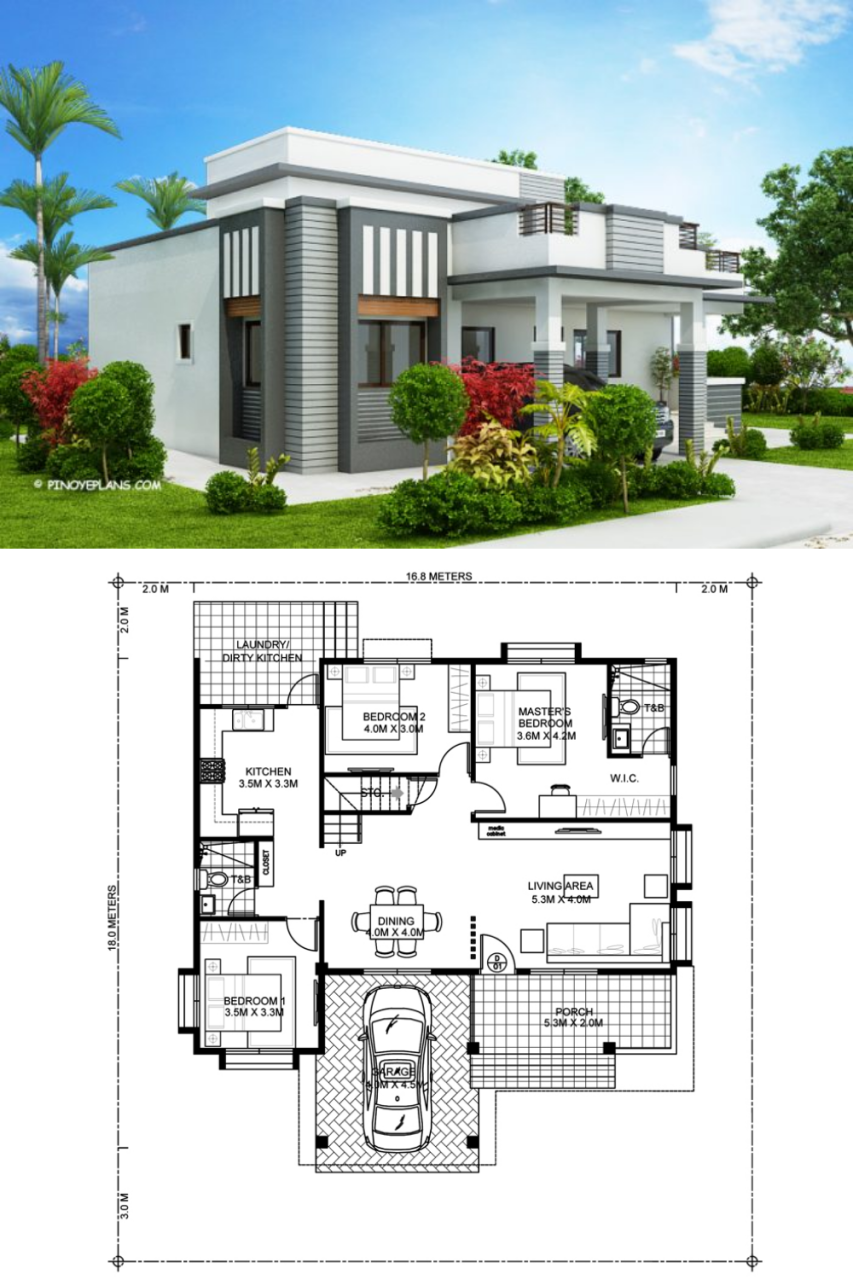
10. Customizable Floor Plan
A customizable floor plan is perfect for homeowners who value flexibility and personalization. In a 4 bedroom house plan, the customizable floor plan can be designed to include unique features such as a home office, media room, or hobby space. This layout is ideal for homeowners who want to create a space that reflects their lifestyle and personality.
When designing a customizable floor plan, consider incorporating flexible spaces that can be used for multiple purposes. Additionally, using a combination of modular and prefabricated components can help to create a sense of efficiency and cost-effectiveness.
More Ideas About 4 Bedroom House Plans Layout: Top 10 Design Variations to Consider
