European Cottage House Plans: A Timeless and Charming Design
European Cottage house plans are a classic style that has been admired for centuries. These homes are known for their charming facades, cozy interiors, and inviting atmosphere. In this article, we will delve into the world of European Cottage house plans and explore their design, features, and benefits. Whether you’re looking to build a new home or renovate an existing one, this article will provide valuable insights into the world of European Cottage house plans.
The term "European Cottage" encompasses a broad range of styles, from the rustic charm of a French Country cottage to the elegant sophistication of an English Manor house. However, at their core, European Cottage house plans are characterized by their emphasis on comfort, practicality, and beauty. These homes are designed to be lived in, not just looked at, and are often filled with cozy nooks, inviting spaces, and clever storage solutions. As a homeowner, a European Cottage house plan offers the perfect blend of style, functionality, and warmth, making it an ideal choice for anyone looking to create a dream home.
1. Classic Facades and Exterior Features
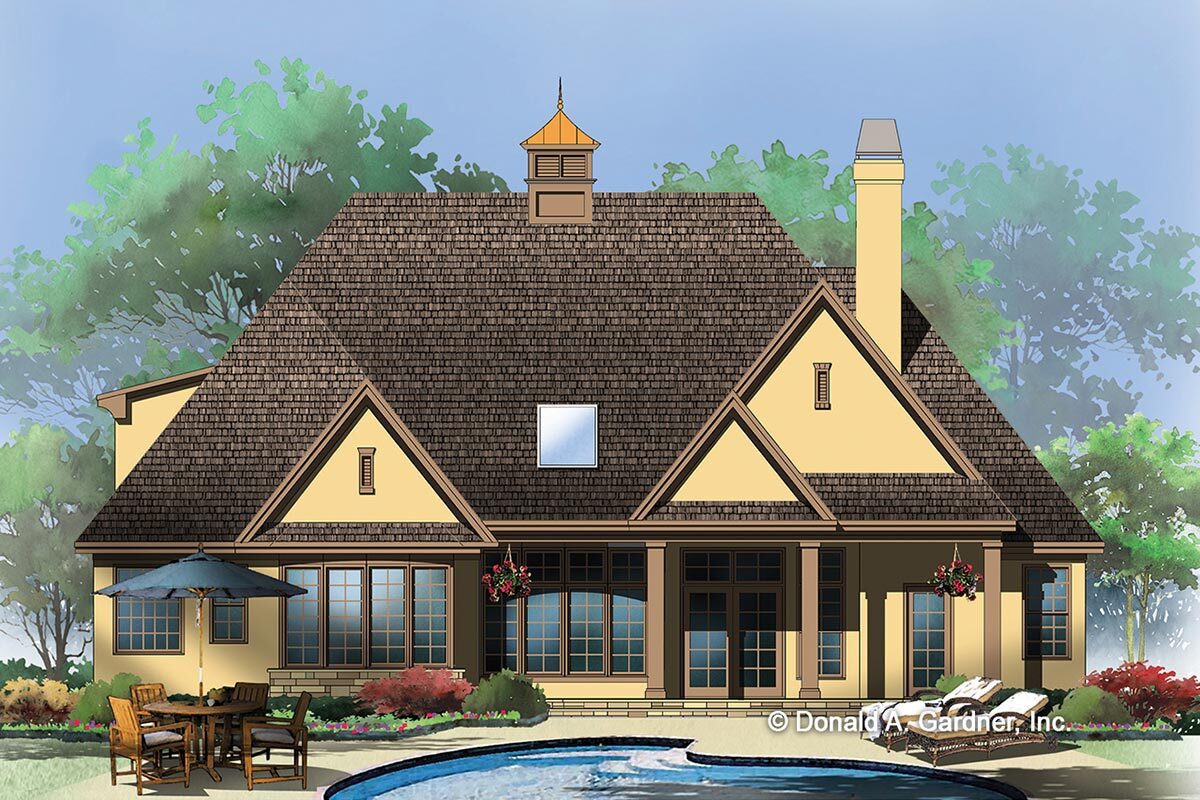
European Cottage house plans are known for their charming facades, which often feature a combination of traditional materials such as stone, brick, and timber. The exterior of a European Cottage is often designed to be visually appealing, with features such as steeply pitched roofs, dormer windows, and ornate trim work. The use of natural materials and classic design elements creates a sense of warmth and character that is hard to resist. In my opinion, the exterior of a European Cottage is just as important as the interior, as it sets the tone for the entire home and creates a lasting first impression.
When designing a European Cottage house plan, it’s essential to consider the exterior features that will make your home unique and charming. Consider adding decorative shutters, window boxes, or a statement front door to create a welcoming and inviting atmosphere. You may also want to incorporate outdoor living spaces, such as a porch or patio, to extend the living areas of your home and create a seamless transition between indoors and outdoors.
2. Cozy Interiors and Layouts
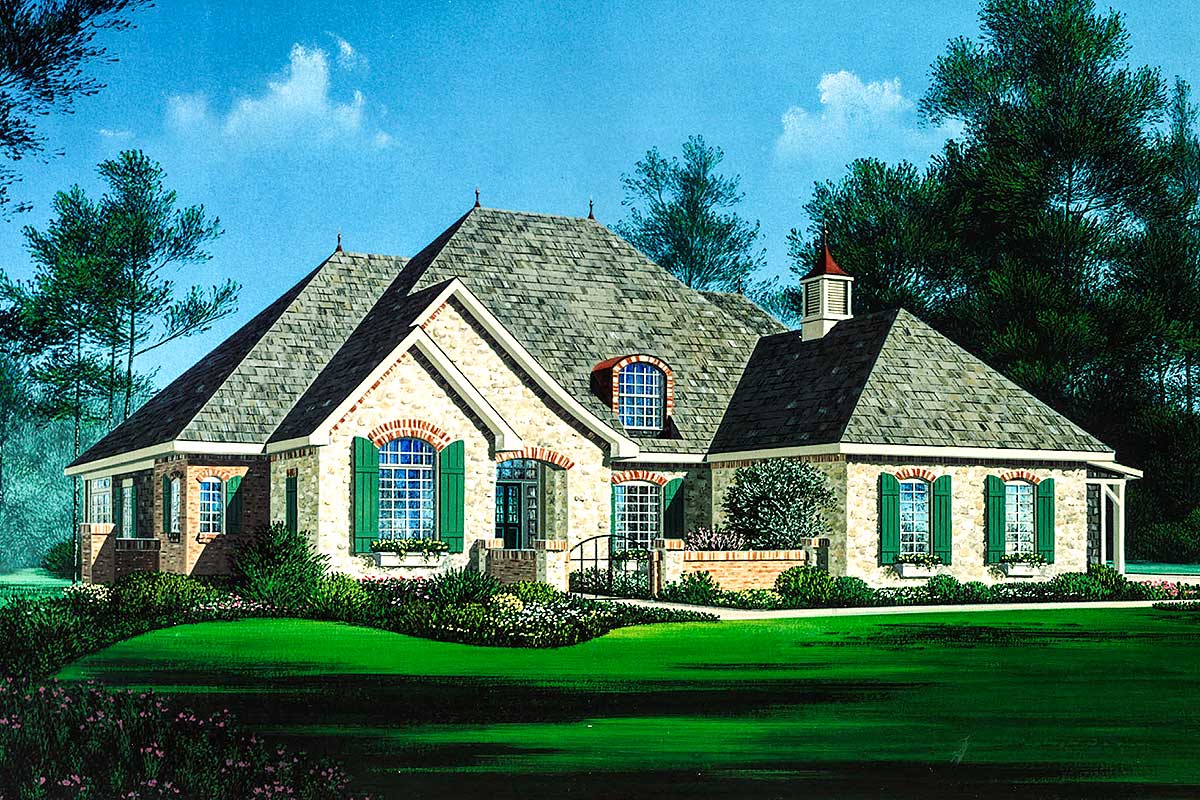
The interior of a European Cottage house plan is often just as charming as the exterior. These homes are designed to be cozy and inviting, with warm and welcoming spaces that are perfect for relaxing and spending time with family and friends. The layout of a European Cottage is often designed to be functional and practical, with clever storage solutions and multi-functional spaces. In my opinion, the key to creating a cozy and inviting interior is to use a combination of natural materials, warm colors, and soft textures.
When designing a European Cottage house plan, consider using traditional materials such as wood, stone, and brick to create a warm and cozy atmosphere. You may also want to incorporate decorative elements, such as exposed beams, wooden shutters, and built-in cabinetry, to add visual interest and character to your home. The use of rich colors, plush fabrics, and soft lighting can also help to create a warm and inviting atmosphere, making your home feel like a true retreat.
3. Functional Kitchens and Pantries
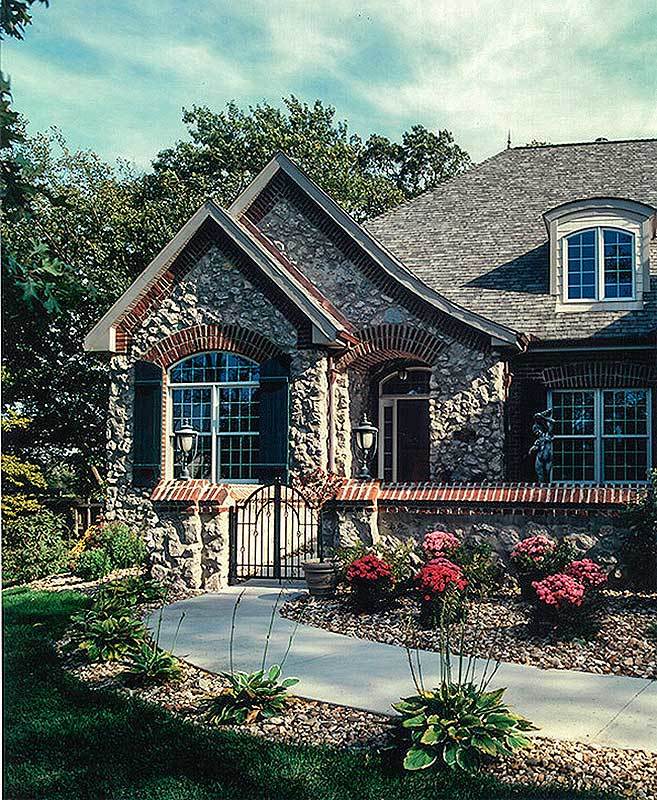
The kitchen is often the heart of a European Cottage house plan, and is designed to be functional and practical. These kitchens are often equipped with modern appliances and clever storage solutions, making it easy to prepare and cook meals. In addition to the kitchen, many European Cottage house plans also feature a separate pantry or utility room, which provides additional storage space for food, linens, and cleaning supplies. In my opinion, a well-designed kitchen is essential for any homeowner, as it provides the perfect space for cooking, socializing, and relaxing.
When designing a European Cottage house plan, consider incorporating a large kitchen island, which can provide additional counter space, storage, and seating. You may also want to consider adding a walk-in pantry, which can provide ample storage space for food, linens, and cleaning supplies. The use of natural materials, such as wood and stone, can also help to create a warm and inviting atmosphere in the kitchen, making it feel like a true heart of the home.
4. Inviting Living Areas and Fireplaces

The living areas of a European Cottage house plan are often designed to be cozy and inviting, with warm and welcoming spaces that are perfect for relaxing and socializing. These spaces often feature large windows, comfortable seating areas, and built-in bookshelves or cabinetry. In many European Cottage house plans, the living area is also centered around a fireplace, which provides a warm and welcoming focal point for the space. In my opinion, a fireplace is a must-have in any European Cottage, as it provides a sense of warmth and coziness that is hard to resist.
When designing a European Cottage house plan, consider incorporating a statement fireplace, which can provide a warm and welcoming focal point for the living area. You may also want to consider adding built-in seating areas, such as window seats or banquette seating, which can provide additional space for relaxing and socializing. The use of natural materials, such as wood and stone, can also help to create a warm and inviting atmosphere in the living area, making it feel like a true retreat.
5. Elegant Bathrooms and Powder Rooms
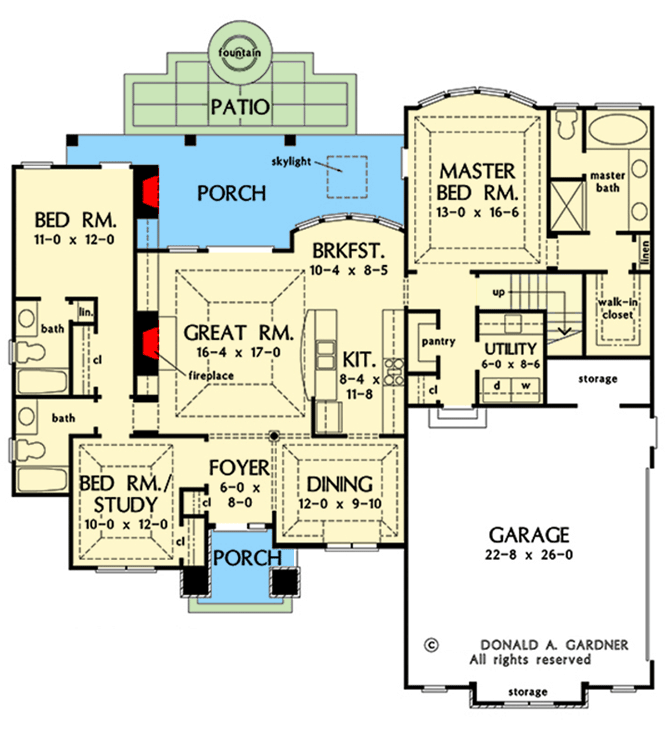
The bathrooms of a European Cottage house plan are often designed to be elegant and sophisticated, with high-end finishes and fixtures. These spaces often feature large mirrors, soft lighting, and comfortable seating areas, making them feel like a true retreat. In addition to the main bathrooms, many European Cottage house plans also feature a separate powder room, which provides a convenient space for guests to freshen up. In my opinion, a well-designed bathroom is essential for any homeowner, as it provides a private space for relaxation and rejuvenation.
When designing a European Cottage house plan, consider incorporating high-end finishes, such as marble, granite, or hardwood, which can add a touch of elegance to the bathroom. You may also want to consider adding a statement light fixture, such as a crystal chandelier or a decorative sconce, which can provide a sense of drama and sophistication. The use of rich colors and soft textures can also help to create a warm and inviting atmosphere in the bathroom, making it feel like a true oasis.
6. Spacious Bedrooms and Closets
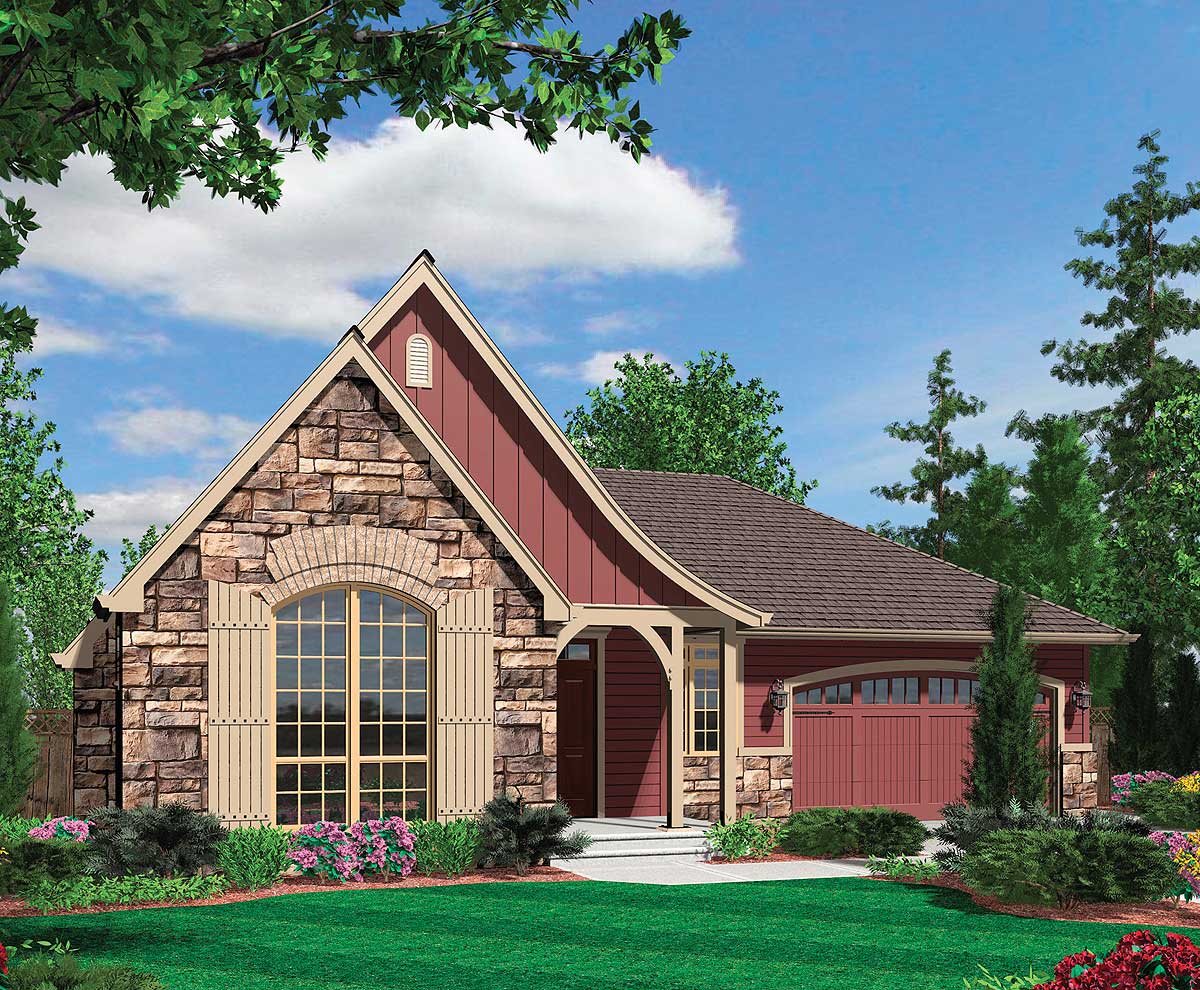
The bedrooms of a European Cottage house plan are often designed to be spacious and comfortable, with large windows, high ceilings, and soft lighting. These spaces often feature built-in cabinetry and decorative trim work, adding a touch of elegance and sophistication to the room. In addition to the main bedrooms, many European Cottage house plans also feature a separate walk-in closet or dressing room, which provides ample space for storage and organization. In my opinion, a well-designed bedroom is essential for any homeowner, as it provides a private space for rest and relaxation.
When designing a European Cottage house plan, consider incorporating high ceilings and large windows, which can provide a sense of airiness and light in the bedrooms. You may also want to consider adding built-in cabinetry or storage solutions, such as a Murphy bed or a storage bench, which can help to maximize space and create a clutter-free environment. The use of soft colors and plush textures can also help to create a warm and inviting atmosphere in the bedrooms, making them feel like a true retreat.
7. Charming Outdoor Spaces and Gardens
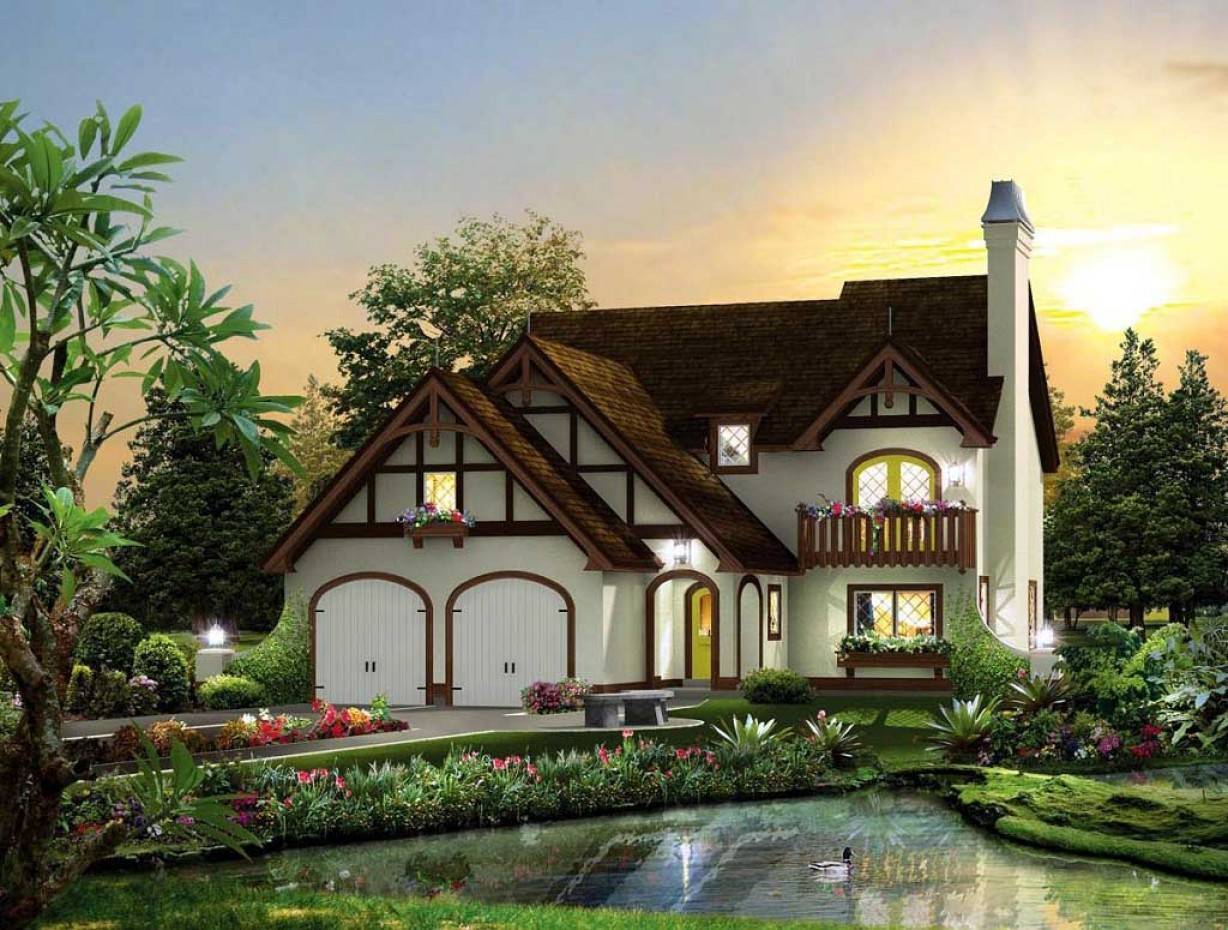
The outdoor spaces of a European Cottage house plan are often designed to be charming and inviting, with beautiful gardens and outdoor living areas. These spaces often feature natural materials, such as stone, brick, or wood, and are designed to be functional and practical. In addition to the outdoor living spaces, many European Cottage house plans also feature a separate garden or courtyard, which provides a peaceful retreat from the hustle and bustle of everyday life. In my opinion, a well-designed outdoor space is essential for any homeowner, as it provides a seamless transition between indoors and outdoors.
When designing a European Cottage house plan, consider incorporating natural materials, such as stone, brick, or wood, which can add a touch of warmth and character to the outdoor spaces. You may also want to consider adding a statement feature, such as a fountain or a statue, which can provide a sense of drama and sophistication. The use of soft colors and lush plantings can also help to create a warm and inviting atmosphere in the outdoor spaces, making them feel like a true extension of the home.
8. Functional Storage Solutions
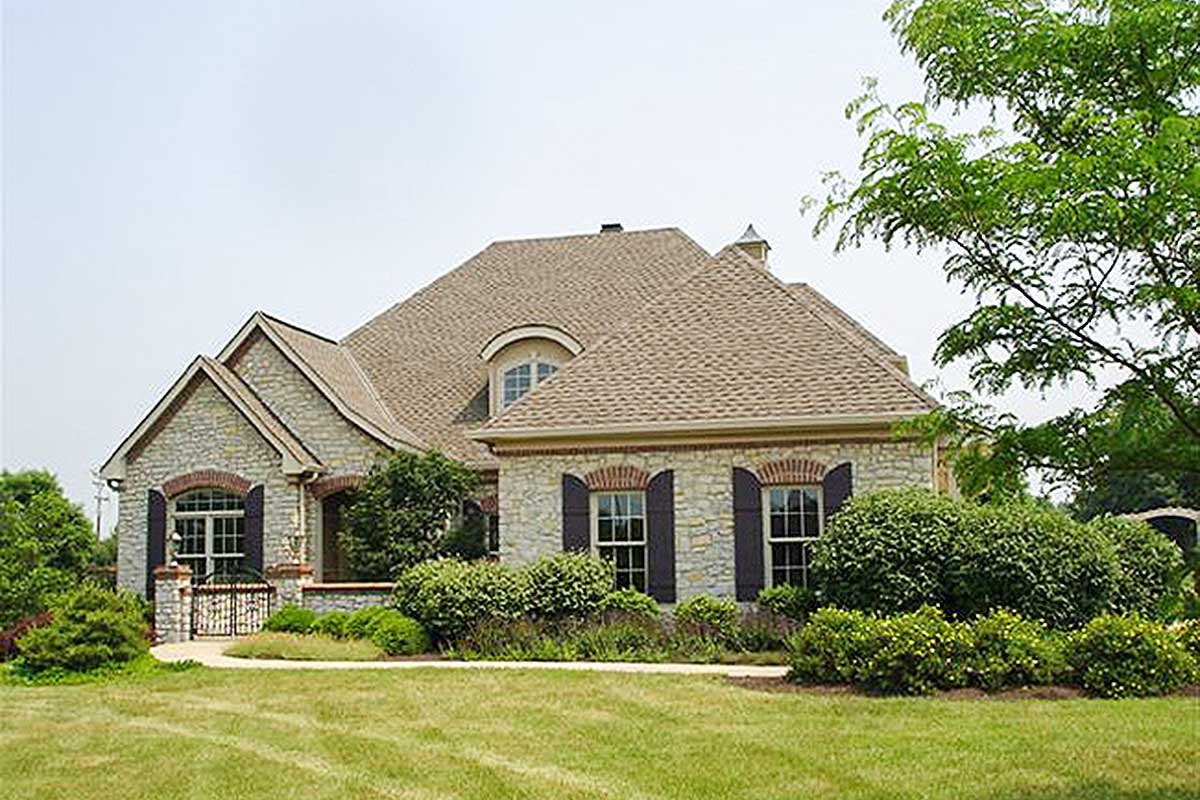
European Cottage house plans are often designed with practicality and functionality in mind, with clever storage solutions and hidden spaces throughout the home. These spaces often feature built-in cabinetry, shelving units, and storage benches, which can help to keep clutter at bay and create a sense of calm and organization. In my opinion, functional storage solutions are essential for any homeowner, as they provide a sense of peace and tranquility in the home.
When designing a European Cottage house plan, consider incorporating built-in storage solutions, such as shelving units or cabinetry, which can help to maximize space and create a clutter-free environment. You may also want to consider adding hidden spaces, such as a storage attic or a hidden compartment, which can provide a sense of excitement and discovery. The use of clever storage solutions can also help to create a sense of order and organization in the home, making it feel more peaceful and serene.
9. Sustainable and Energy-Efficient Features
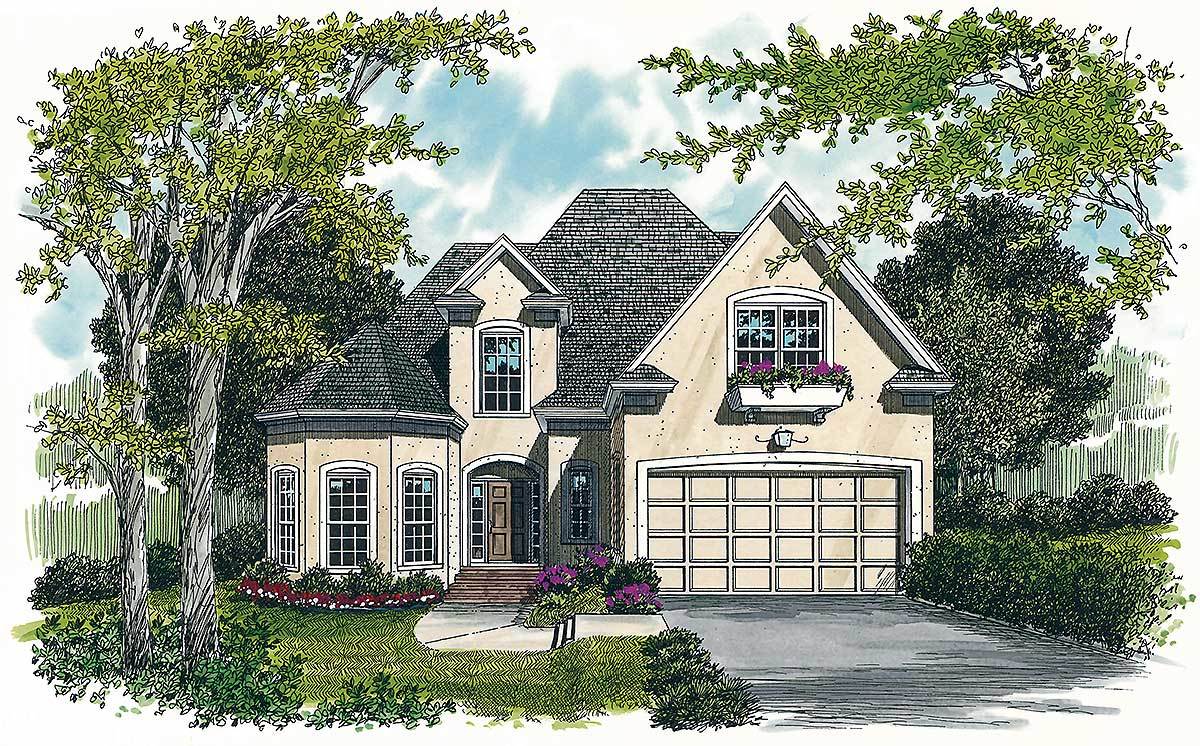
Many European Cottage house plans are designed with sustainability and energy efficiency in mind, with features such as solar panels, rainwater harvesting systems, and high-efficiency appliances. These homes are often designed to be environmentally friendly, with materials and finishes that are non-toxic and sustainable. In my opinion, sustainable and energy-efficient features are essential for any homeowner, as they provide a sense of responsibility and stewardship for the environment.
When designing a European Cottage house plan, consider incorporating sustainable materials and finishes, such as reclaimed wood, bamboo, or low-VOC paints, which can help to reduce the environmental impact of the home. You may also want to consider adding energy-efficient appliances, such as solar panels or a geothermal heat pump, which can help to reduce energy consumption and costs. The use of sustainable and energy-efficient features can also help to create a sense of peace and tranquility in the home, making it feel more connected to the natural world.
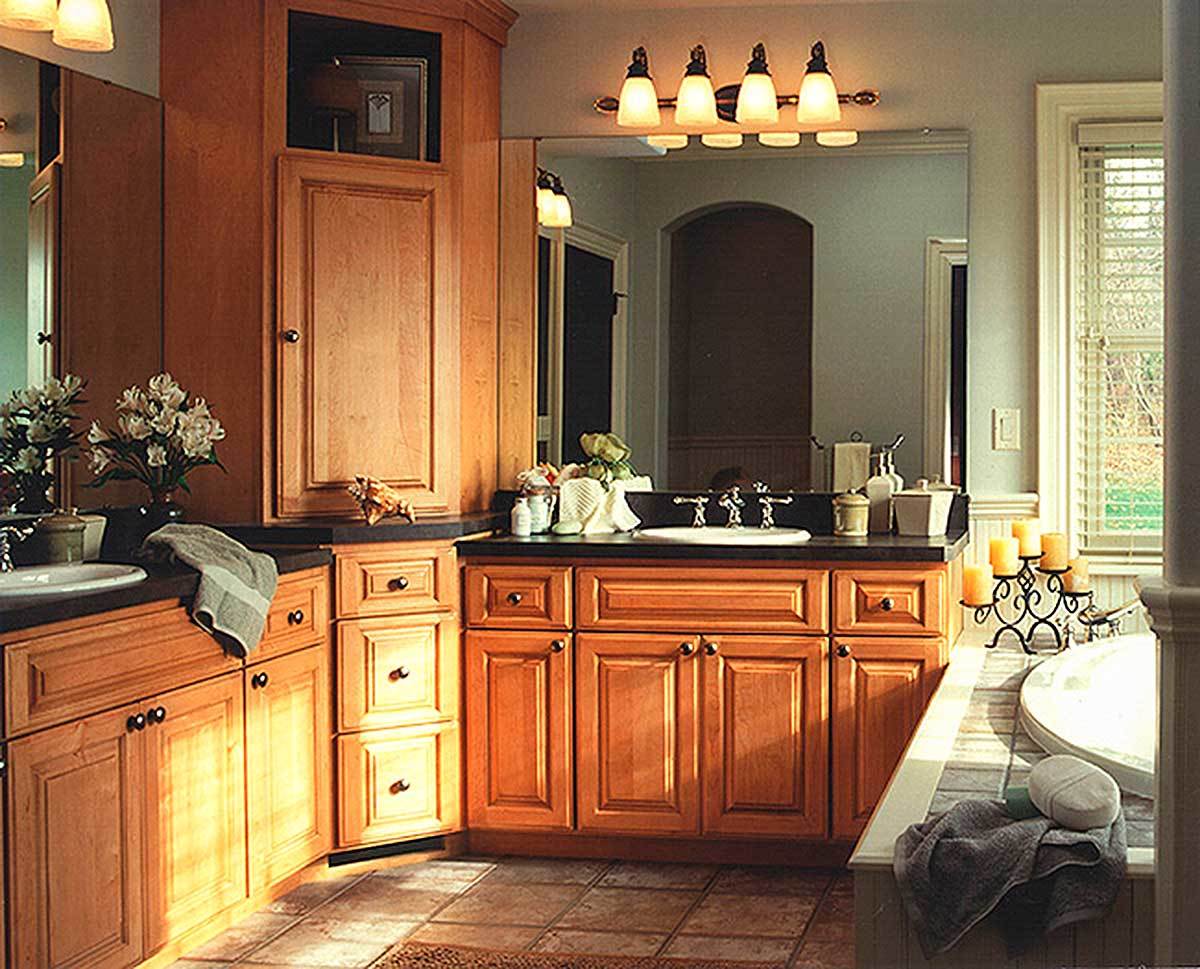
10. Unique and Personalized Features
One of the defining characteristics of a European Cottage house plan is its unique and personalized features, which are designed to reflect the homeowner’s personality and style. These homes often feature one-of-a-kind details, such as carved wooden doors, hand-painted tile work, or intricate stone carvings, which add a touch of elegance and sophistication to the home. In my opinion, unique and personalized features are essential for any homeowner, as they provide a sense of connection and ownership in the home.
When designing a European Cottage house plan, consider incorporating one-of-a-kind details, such as custom cabinetry or hand-painted wallpaper, which can add a touch of personality and style to the home. You may also want to consider adding unique and personalized features, such as a statement staircase or a decorative fountain, which can provide a sense of drama and sophistication. The use of unique and personalized features can also help to create a sense of warmth and character in the home, making it feel like a true reflection of the homeowner’s personality and style.
