The Ultimate Guide to Barndominium Interior Floor Plans
The Rise of Barndominium: A New Way of Living
In recent years, barndominiums have gained popularity as a unique and affordable housing option. A barndominium is a type of residence that combines the rustic charm of a barn with the comforts of a modern home. One of the key aspects of a barndominium is its interior floor plan, which can vary greatly depending on the design and layout. In this article, we will explore the various design options and interior floor plans for barndominiums, providing insight and expert opinions on the best ways to create a functional and beautiful living space.

Designing Your Dream Barndominium
When it comes to designing a barndominium, the interior floor plan is essential in determining the overall functionality and aesthetic of the home. A well-planned interior floor plan can make the most of the available space, creating a comfortable and cozy living area that suits the needs of the occupants. From open-plan living areas to cozy bedrooms and stylish bathrooms, the interior floor plan can make or break the overall design of the barndominium. In this article, we will delve into the various design options and provide expert advice on how to create the perfect interior floor plan for your barndominium.
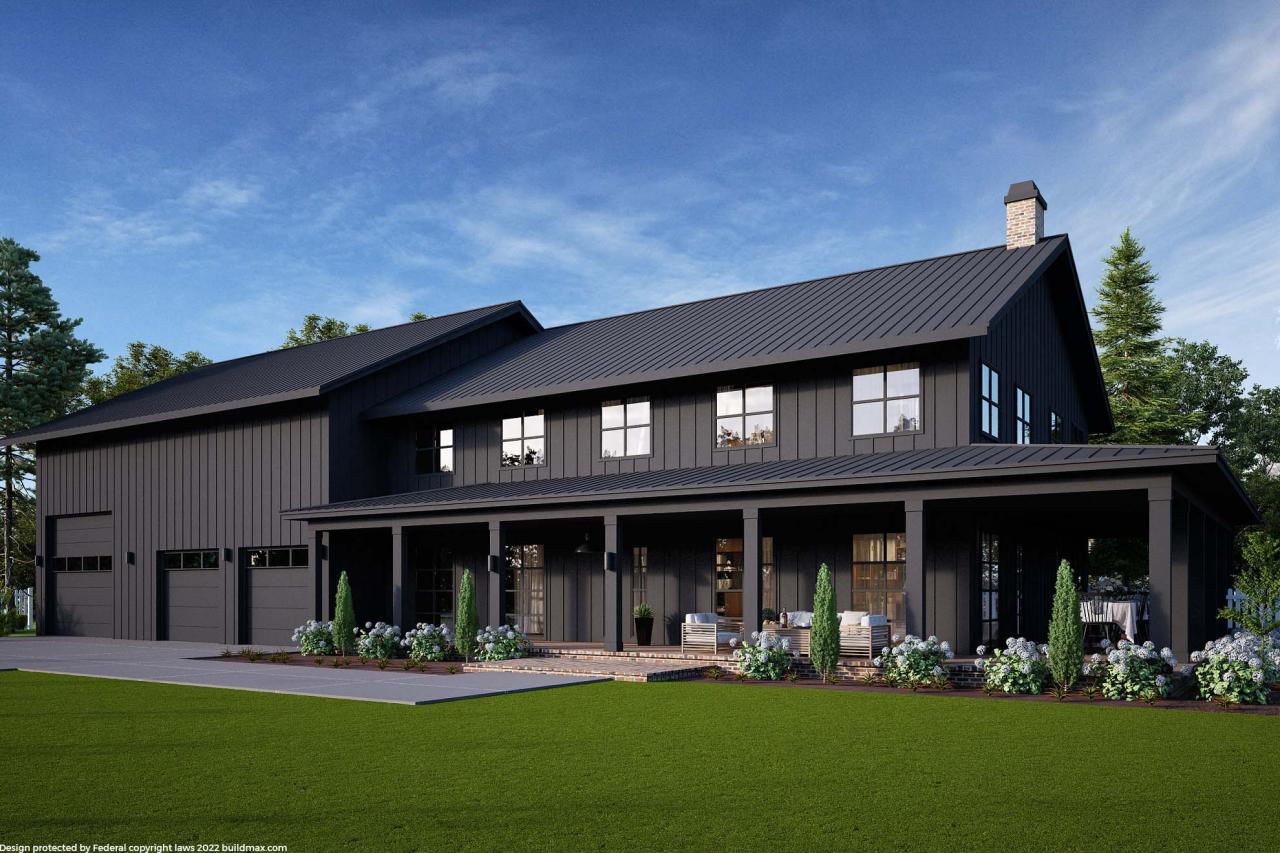
1. Open-Plan Living Areas: The Heart of the Barndominium
An open-plan living area is a staple of modern barndominium design. This design option combines the living, dining, and kitchen areas into one spacious room, creating a sense of openness and freedom. In my opinion, open-plan living areas are perfect for barndominiums, as they allow for a seamless transition between spaces and create a sense of community. When designing an open-plan living area, it’s essential to consider the flow of the space and ensure that each area is well-defined.
For example, a large sectional sofa can separate the living area from the kitchen, while a kitchen island can provide additional counter space and create a sense of separation between the kitchen and dining areas. Additionally, incorporating built-in shelving and cabinets can help to keep clutter at bay and create a sense of cohesion throughout the space.
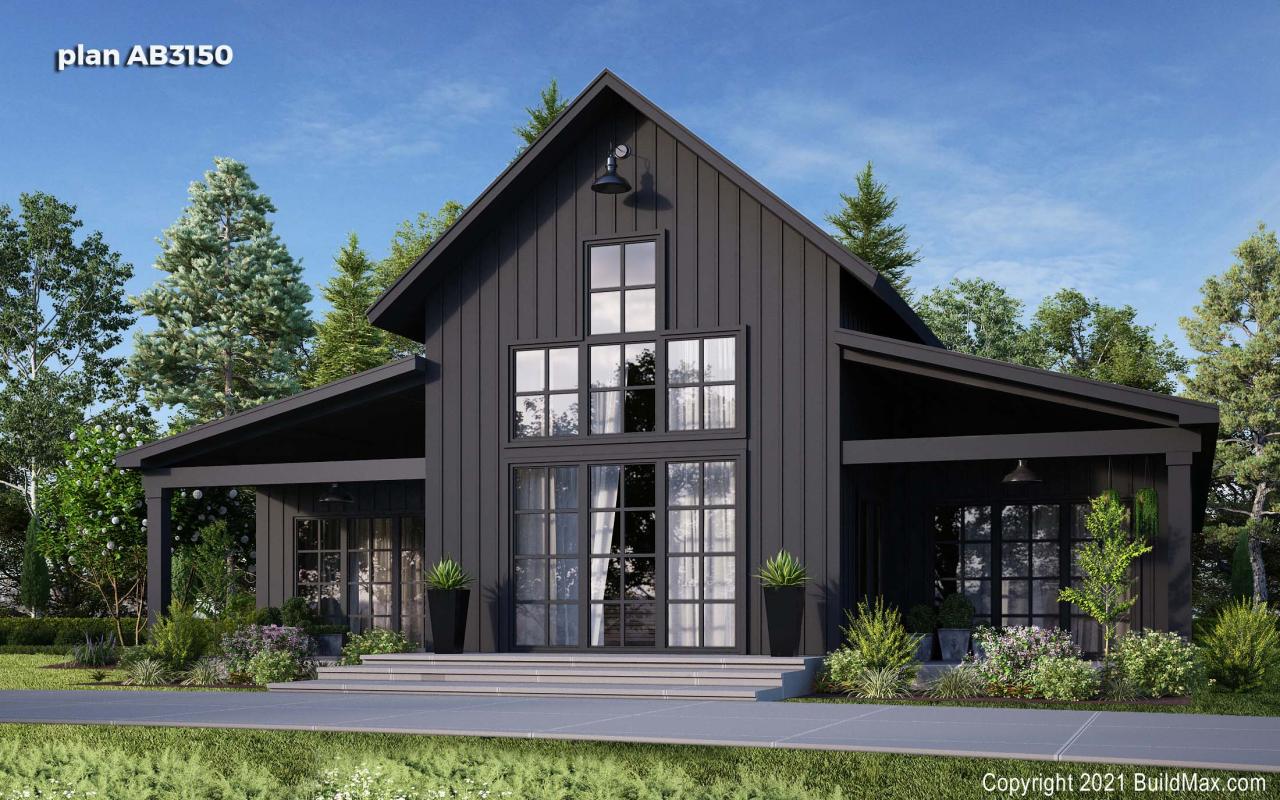
2. Cozy Bedrooms: The Sanctuary of the Barndominium
The bedrooms in a barndominium are where the magic happens. These spaces are designed to be cozy and intimate, providing a peaceful retreat from the hustle and bustle of daily life. When designing a bedroom in a barndominium, it’s essential to consider the natural light and the overall aesthetic of the space. In my opinion, a bedroom in a barndominium should be designed to feel like a sanctuary, with plush bedding, soft lighting, and a calming color palette.
For example, a rustic wooden headboard can add a touch of warmth and character to the space, while a plush area rug can create a sense of comfort and relaxation. Additionally, incorporating natural elements, such as reclaimed wood and stone, can help to bring the outdoors in and create a sense of connection to nature.
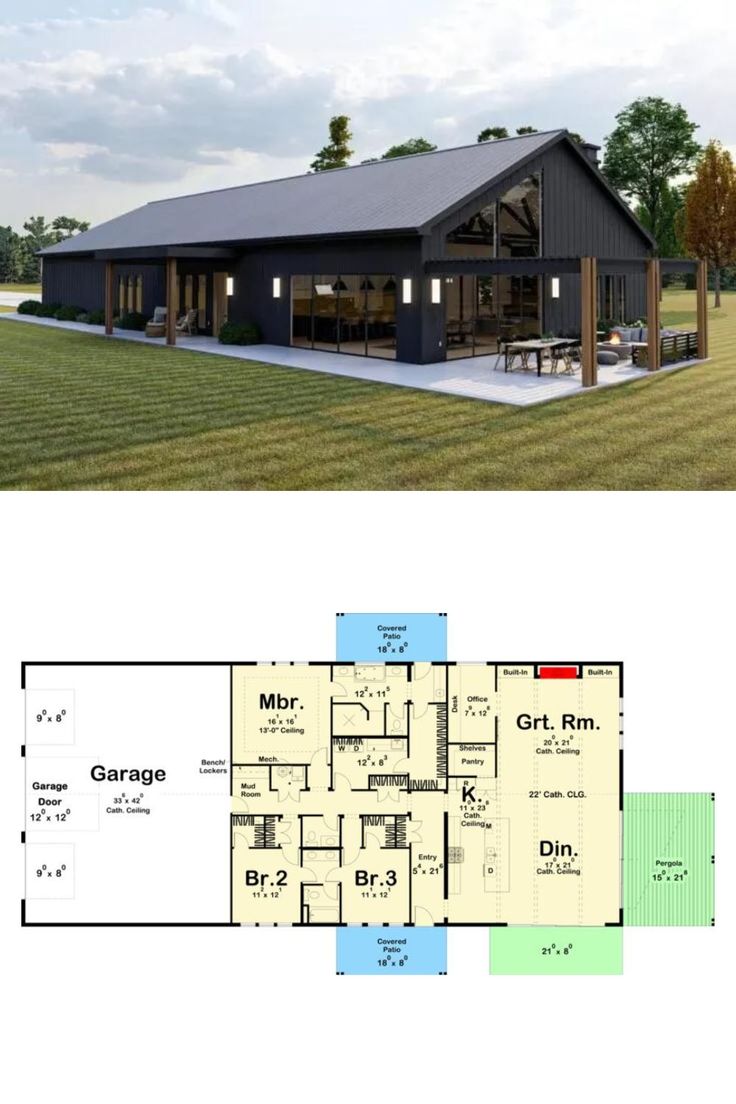
3. Stylish Bathrooms: The Ultimate Oasis
The bathroom in a barndominium is often overlooked, but it’s a space that can greatly impact the overall aesthetic and functionality of the home. When designing a bathroom in a barndominium, it’s essential to consider the available space and the overall design style of the home. In my opinion, a bathroom in a barndominium should be designed to feel like an oasis, with sleek fixtures, natural light, and a calming color palette.
For example, a freestanding tub can add a touch of luxury to the space, while a walk-in shower can provide a sense of openness and freedom. Additionally, incorporating natural elements, such as reclaimed wood and stone, can help to bring the outdoors in and create a sense of connection to nature.
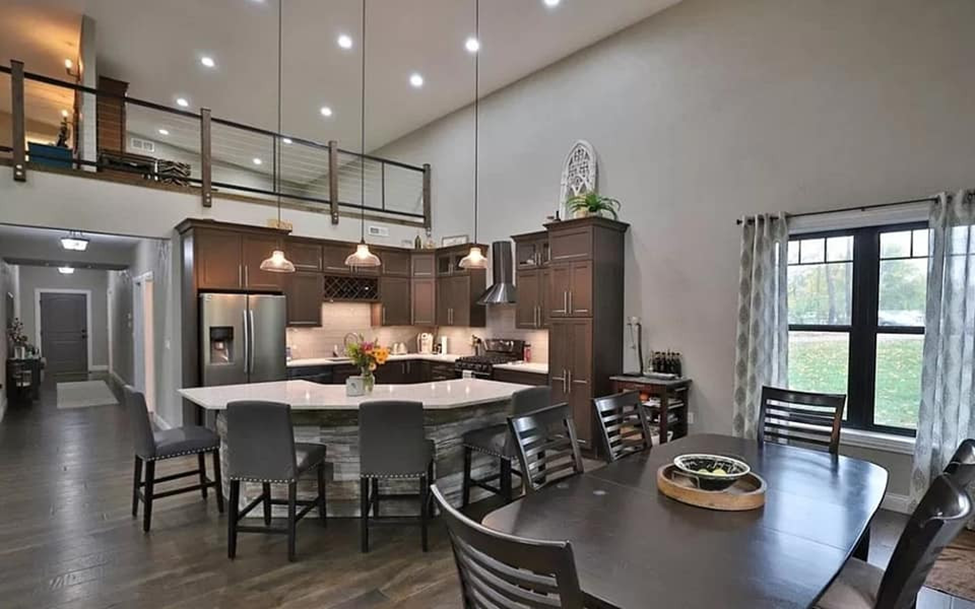
4. Functional Kitchens: The Heart of the Home
The kitchen in a barndominium is often the heart of the home, where meals are prepared and memories are made. When designing a kitchen in a barndominium, it’s essential to consider the available space and the overall design style of the home. In my opinion, a kitchen in a barndominium should be designed to be functional and efficient, with ample counter space, plenty of storage, and high-quality appliances.
For example, a large kitchen island can provide additional counter space and create a sense of openness in the space. Additionally, incorporating rustic elements, such as reclaimed wood and metal accents, can help to bring warmth and character to the space.
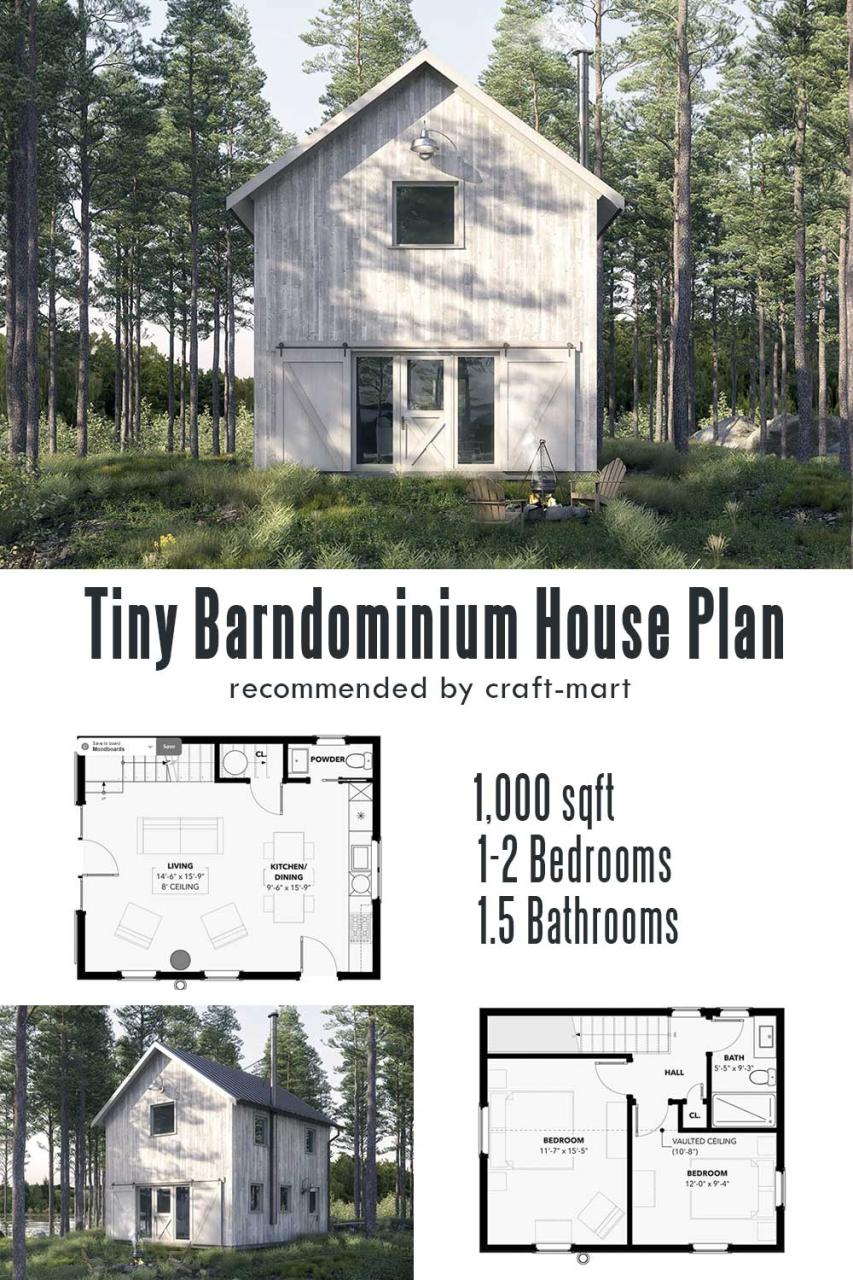
5. Rustic Accents: Adding Character to the Space
Rustic accents are a staple of barndominium design, adding warmth and character to the space. When incorporating rustic accents into a barndominium, it’s essential to consider the overall aesthetic of the home. In my opinion, rustic accents should be used sparingly, to avoid overwhelming the space.
For example, a reclaimed wood headboard can add a touch of warmth and character to a bedroom, while a metal accent wall can provide a sleek and modern touch to a kitchen or living area. Additionally, incorporating natural elements, such as stone and brick, can help to bring the outdoors in and create a sense of connection to nature.
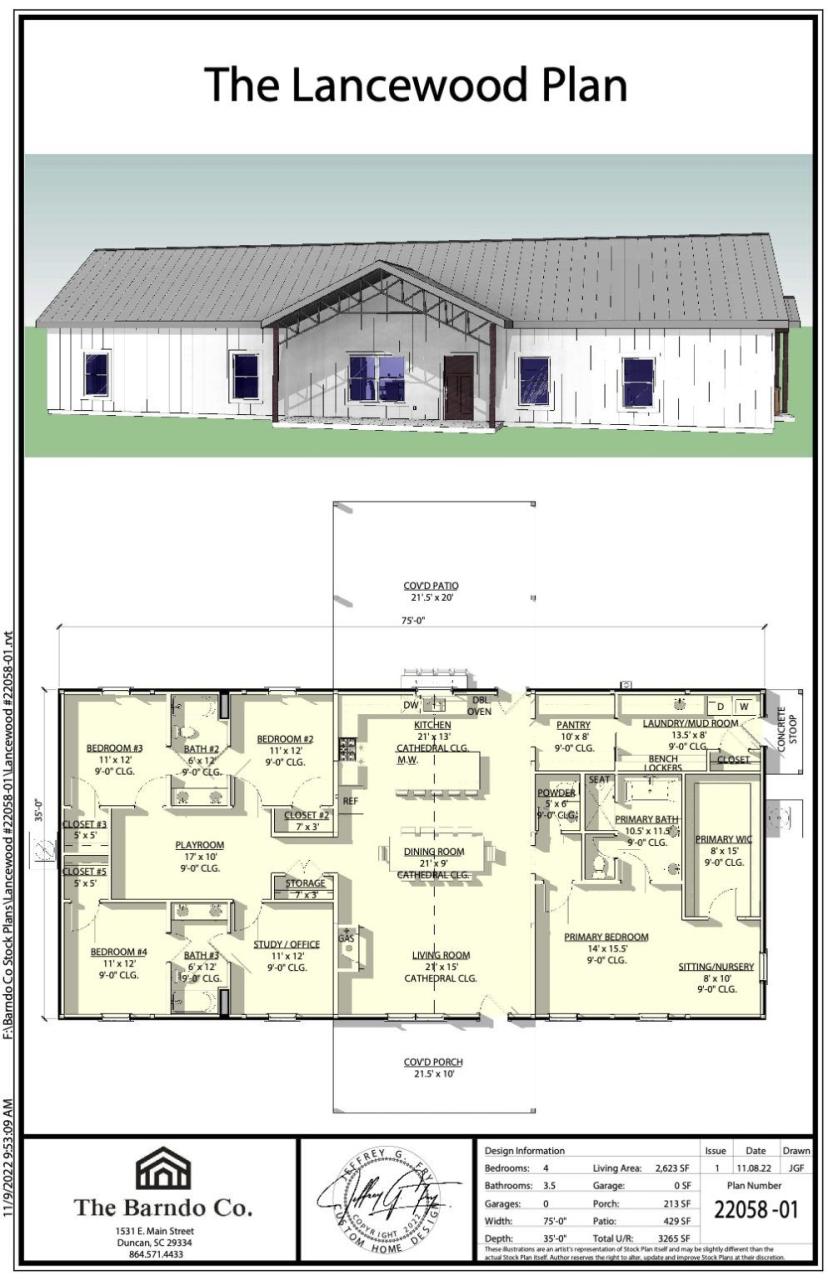
6. Sustainable Design: Creating a Green Barndominium
Sustainable design is becoming increasingly popular in modern barndominiums, as homeowners seek to reduce their carbon footprint and create a more eco-friendly living space. When designing a sustainable barndominium, it’s essential to consider the materials used and the overall design style of the home. In my opinion, sustainable design should be incorporated throughout the home, from the foundation to the finishes.
For example, incorporating reclaimed wood and sustainable building materials can help to reduce waste and create a more eco-friendly living space. Additionally, incorporating energy-efficient appliances and solar panels can help to reduce energy consumption and create a more sustainable home.

7. Modern Touches: Adding a Contemporary Twist
Modern touches are a great way to add a contemporary twist to a barndominium. When incorporating modern touches into a barndominium, it’s essential to consider the overall aesthetic of the home. In my opinion, modern touches should be used sparingly, to avoid overwhelming the space.
For example, a sleek and modern light fixture can provide a touch of sophistication to a living area, while a contemporary sofa can add a sense of style and comfort to the space. Additionally, incorporating modern materials, such as glass and metal, can help to bring a sense of modernity and sleekness to the space.
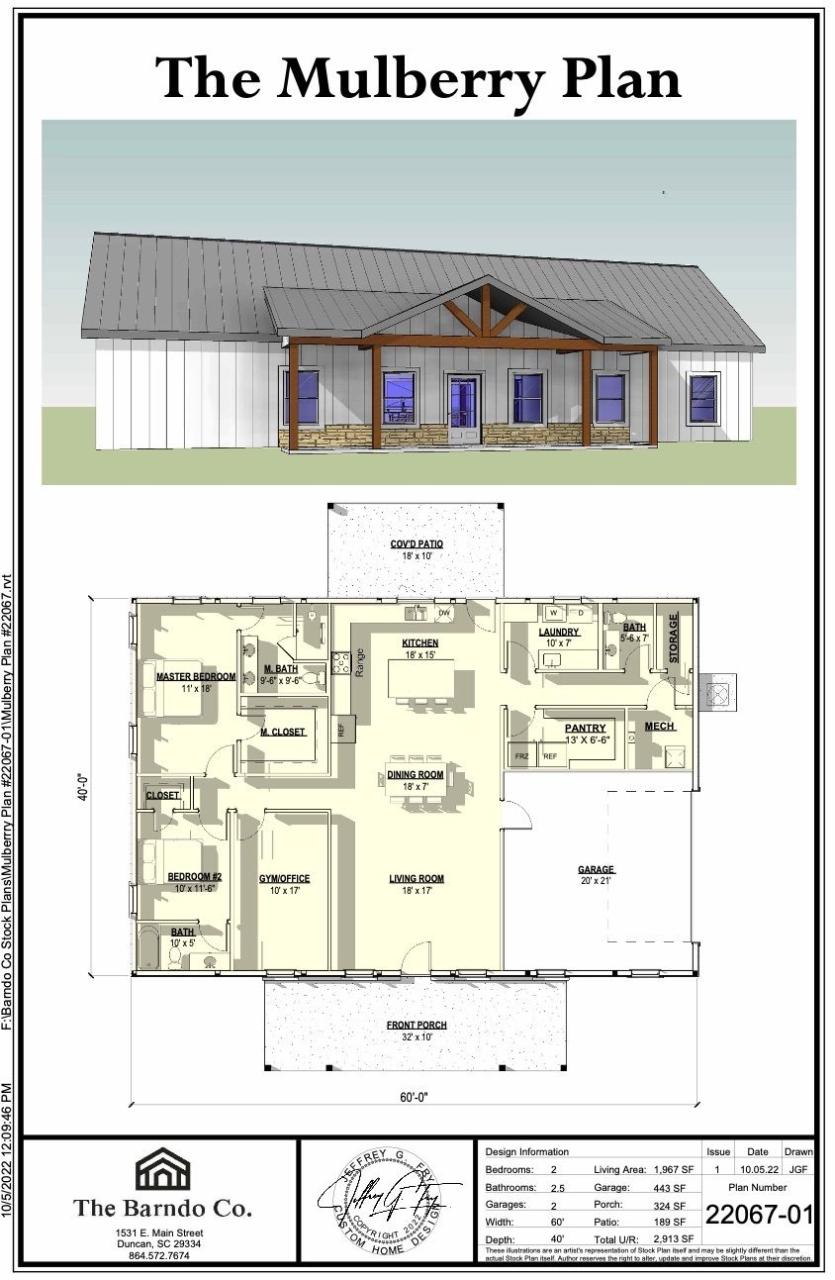
8. Natural Light: Bringing the Outdoors In
Natural light is essential in a barndominium, helping to bring the outdoors in and create a sense of connection to nature. When designing a barndominium, it’s essential to consider the placement of windows and doors to maximize natural light. In my opinion, natural light can greatly impact the overall aesthetic and functionality of the home.
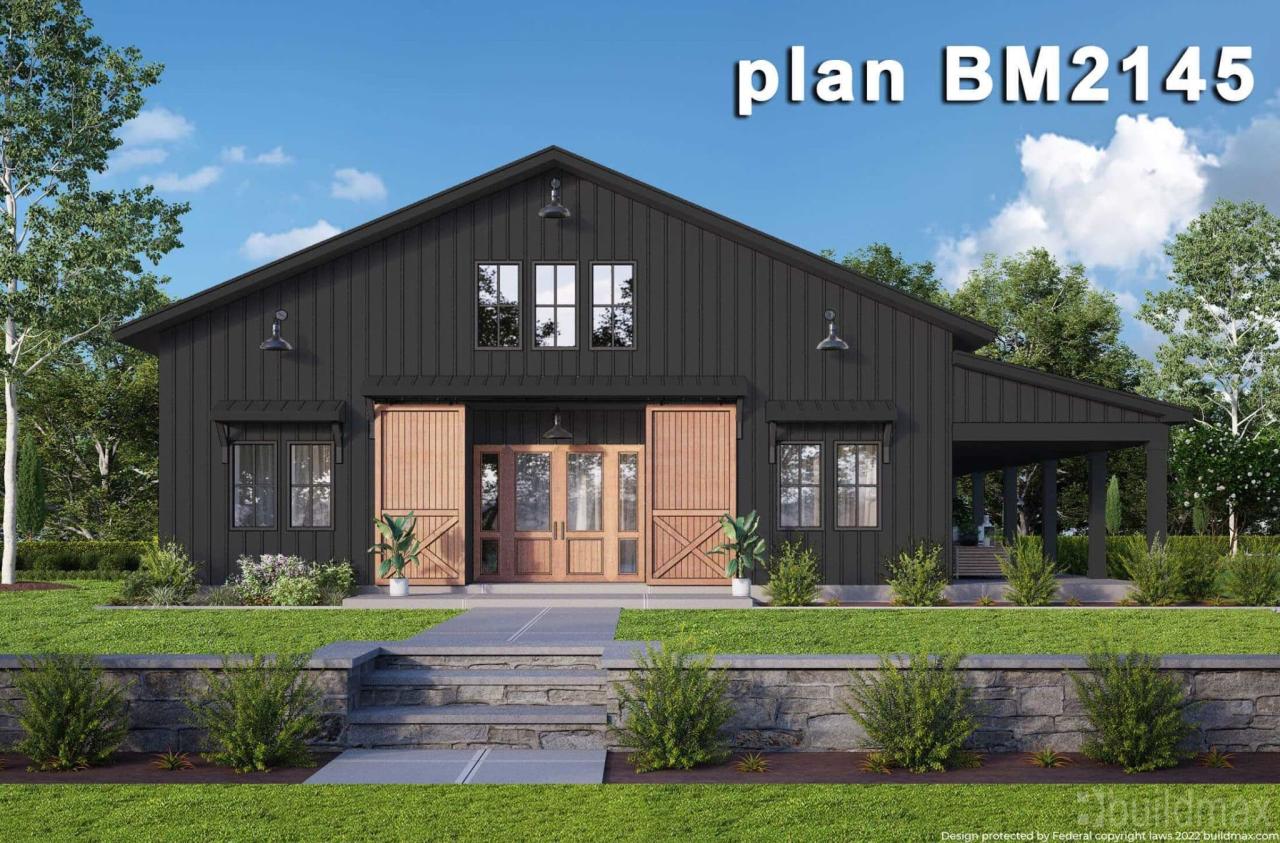
For example, large windows can provide a sense of openness and freedom, while skylights can add a touch of natural light to the space. Additionally, incorporating mirrors and reflective surfaces can help to bounce natural light around the space and create a sense of brightness and airiness.
9. Outdoor Living: Creating a Seamless Transition
Outdoor living is a staple of barndominium design, providing a seamless transition between the indoors and outdoors. When designing an outdoor living space, it’s essential to consider the overall aesthetic of the home. In my opinion, outdoor living spaces should be designed to feel like an extension of the indoors, with comfortable seating and amenities.
For example, a large patio can provide a sense of openness and freedom, while an outdoor kitchen can provide a sense of functionality and convenience. Additionally, incorporating natural elements, such as stone and wood, can help to bring the outdoors in and create a sense of connection to nature.
10. Personal Touches: Making the Space Your Own
Personal touches are essential in a barndominium, helping to make the space feel like home. When designing a barndominium, it’s essential to consider the personal style and preferences of the occupants. In my opinion, personal touches can greatly impact the overall aesthetic and functionality of the home.
For example, incorporating personal mementos and decorative items can add a touch of warmth and character to the space. Additionally, incorporating unique and eclectic furnishings can help to create a sense of personality and style in the space.
