Discover the Ultimate Guide to 30×40 Barndominium Floor Plans
Are you considering building a barndominium, but not sure where to start? Look no further! A 30×40 barndominium floor plan is an excellent choice for those who want a spacious and comfortable living space without breaking the bank. In this article, we will explore the design and plan of a 30×40 barndominium, discussing its advantages, disadvantages, and providing tips on how to make the most out of this unique living space.
A 30×40 barndominium floor plan is a popular choice for many homeowners due to its versatility and affordability. This size of barndominium can accommodate a large family or a couple who wants to downsize without sacrificing comfort and style. With the right design and plan, a 30×40 barndominium can be transformed into a stunning and functional home that meets all your needs.
1. Understanding Barndominium Floor Plans and their Advantages

When it comes to barndominium floor plans, there are many options to choose from. However, a 30×40 floor plan is one of the most popular due to its spaciousness and flexibility. This size of barndominium can be customized to fit your specific needs and style, making it an ideal choice for many homeowners. Some of the advantages of a 30×40 barndominium floor plan include its affordability, energy efficiency, and sustainability.
One of the main reasons why barndominiums are so popular is their affordability. Compared to traditional homes, barndominiums are much cheaper to build and maintain. This is because barndominiums use metal framing, which is less expensive than traditional wood framing. Additionally, barndominiums are energy efficient, making them an excellent choice for those who want to reduce their carbon footprint. With the right insulation and windows, a barndominium can be just as comfortable as a traditional home, but at a fraction of the cost.
2. Designing the Perfect 30×40 Barndominium Floor Plan
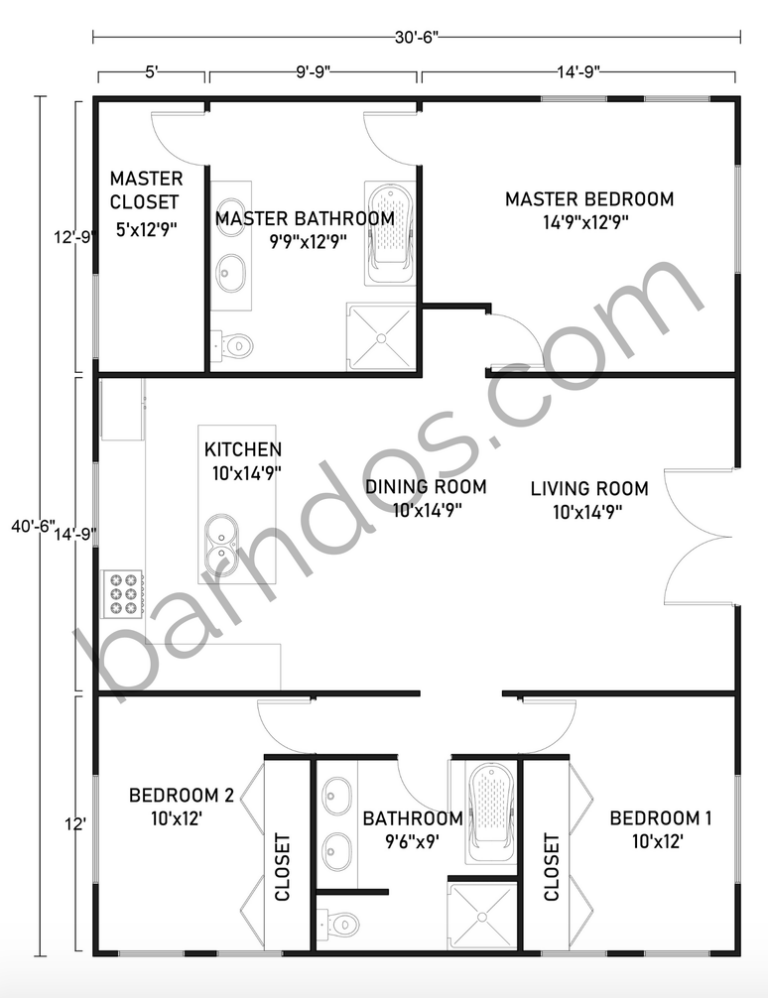
When designing a 30×40 barndominium floor plan, there are several things to consider. First and foremost, you need to think about your lifestyle and how you will use the space. Do you need a large kitchen or a spacious living room? Do you have a big family or pets? Answering these questions will help you determine the layout of your barndominium and ensure that it meets all your needs.
In terms of layout, a 30×40 barndominium can be divided into different areas, including living, kitchen, bedrooms, and bathrooms. The living area can be designed to be open and spacious, with large windows and sliding glass doors that lead to the outdoors. The kitchen can be equipped with modern appliances and ample storage space. The bedrooms can be cozy and intimate, with large closets and natural light. And the bathrooms can be luxurious and functional, with modern fixtures and amenities.
3. Choosing the Right Barndominium Style and Design

When it comes to choosing the right barndominium style and design, there are many options to consider. Modern, rustic, farmhouse, and contemporary are just a few of the many styles that you can choose from. The style you choose will depend on your personal taste and preferences, as well as the surroundings of your barndominium.
A modern barndominium style is perfect for those who want a sleek and sophisticated look. This style features clean lines, minimal ornamentation, and a focus on function over form. A rustic barndominium style, on the other hand, is perfect for those who want a cozy and intimate atmosphere. This style features natural materials, such as wood and stone, and a focus on traditional craftsmanship. Ultimately, the style you choose will depend on your personal taste and preferences, as well as the surroundings of your barndominium.
4. Incorporating a Living Room into Your Barndominium Floor Plan
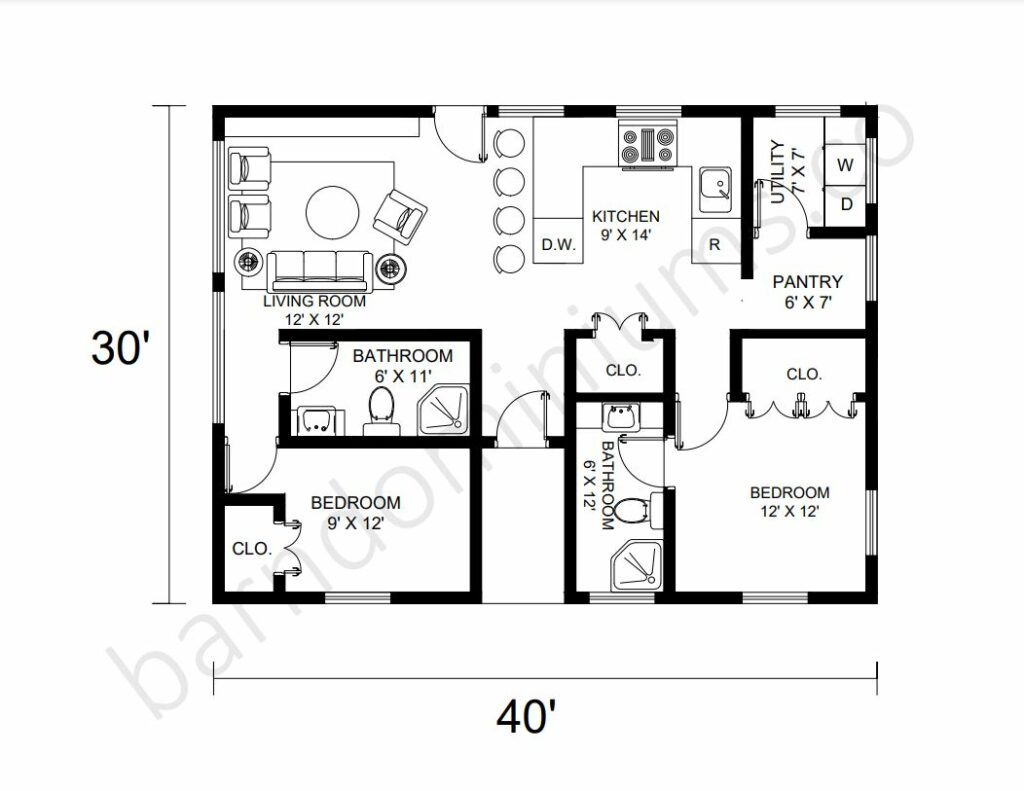
The living room is often the heart of any home, and a 30×40 barndominium is no exception. When designing your living room, you should think about how you will use the space and what features you need to include. Do you want a large TV or a fireplace? Do you need a section for reading or a space for entertaining? Answering these questions will help you create a living room that is functional and comfortable.
In terms of layout, a living room in a 30×40 barndominium can be designed to be open and spacious. This can be achieved by using large windows and sliding glass doors that lead to the outdoors. Additionally, you can use furniture to define different areas of the room, such as a seating area or a space for entertaining. You can also use rugs and throw pillows to add color and texture to the space.
5. Creating a Functional Kitchen in Your Barndominium
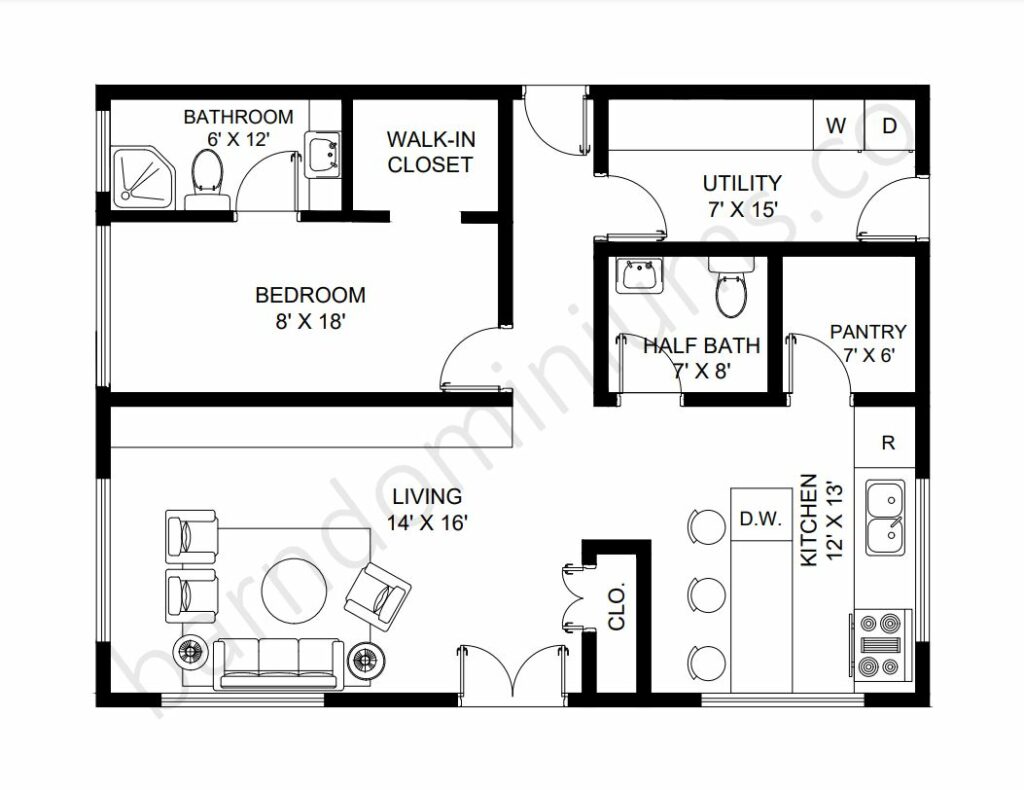
The kitchen is another important space in any home, and a 30×40 barndominium is no exception. When designing your kitchen, you should think about how you will use the space and what features you need to include. Do you want a large island or a peninsula? Do you need ample storage space or a walk-in pantry? Answering these questions will help you create a kitchen that is functional and comfortable.
In terms of layout, a kitchen in a 30×40 barndominium can be designed to be efficient and functional. This can be achieved by using modern appliances and ample storage space. Additionally, you can use an island or peninsula to provide additional counter space and seating. You can also use lighting to add ambiance and create a warm and inviting atmosphere.
6. Incorporating Bedrooms and Bathrooms into Your Barndominium Floor Plan

The bedrooms and bathrooms are two of the most important spaces in any home, and a 30×40 barndominium is no exception. When designing these spaces, you should think about how you will use them and what features you need to include. Do you want a large master bedroom or a second bedroom for guests? Do you need a walk-in closet or a soaking tub? Answering these questions will help you create bedrooms and bathrooms that are functional and comfortable.
In terms of layout, bedrooms in a 30×40 barndominium can be designed to be cozy and intimate. This can be achieved by using natural materials, such as wood and stone, and adding features such as large closets and natural light. Bathrooms can be designed to be luxurious and functional, with modern fixtures and amenities such as a soaking tub and separate shower.
7. Adding a Bonus Room or Loft to Your Barndominium Floor Plan
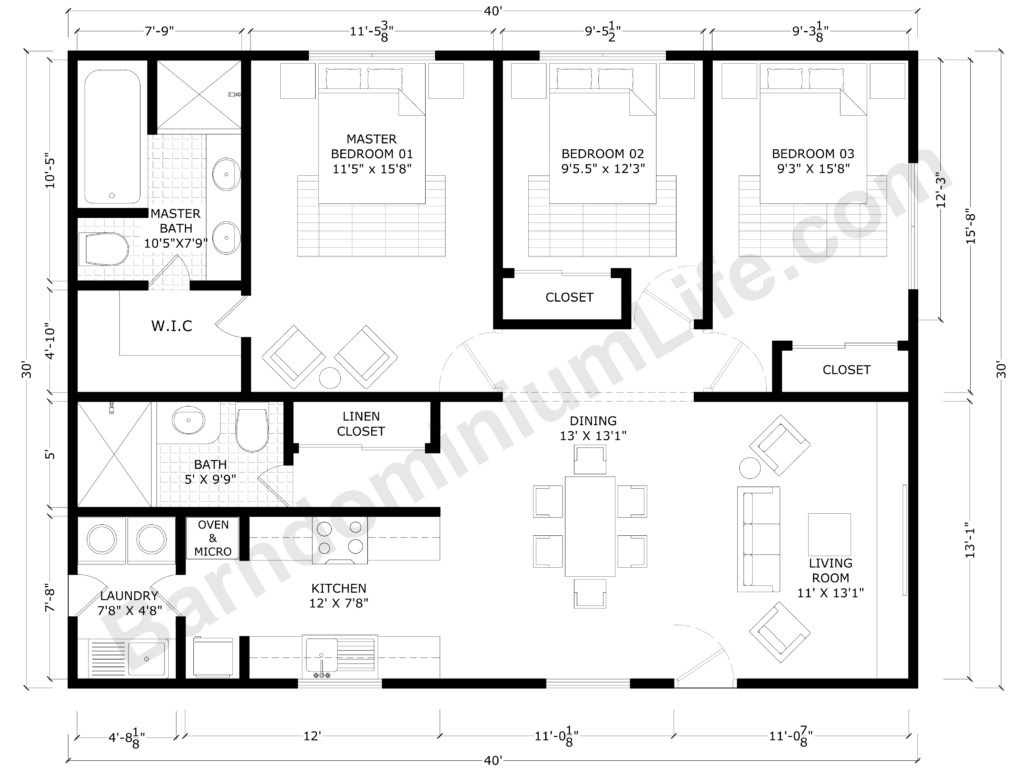
One of the advantages of a 30×40 barndominium is its flexibility and versatility. One way to take advantage of this is to add a bonus room or loft to your floor plan. This can provide additional living space, storage, or even a home office or studio.
A bonus room or loft can be designed to be functional and comfortable. This can be achieved by using natural materials, such as wood and stone, and adding features such as large windows and natural light. You can also use furniture to define different areas of the space, such as a seating area or a workspace. Additionally, you can use rugs and throw pillows to add color and texture to the space.
8. Ensuring Energy Efficiency in Your Barndominium Floor Plan
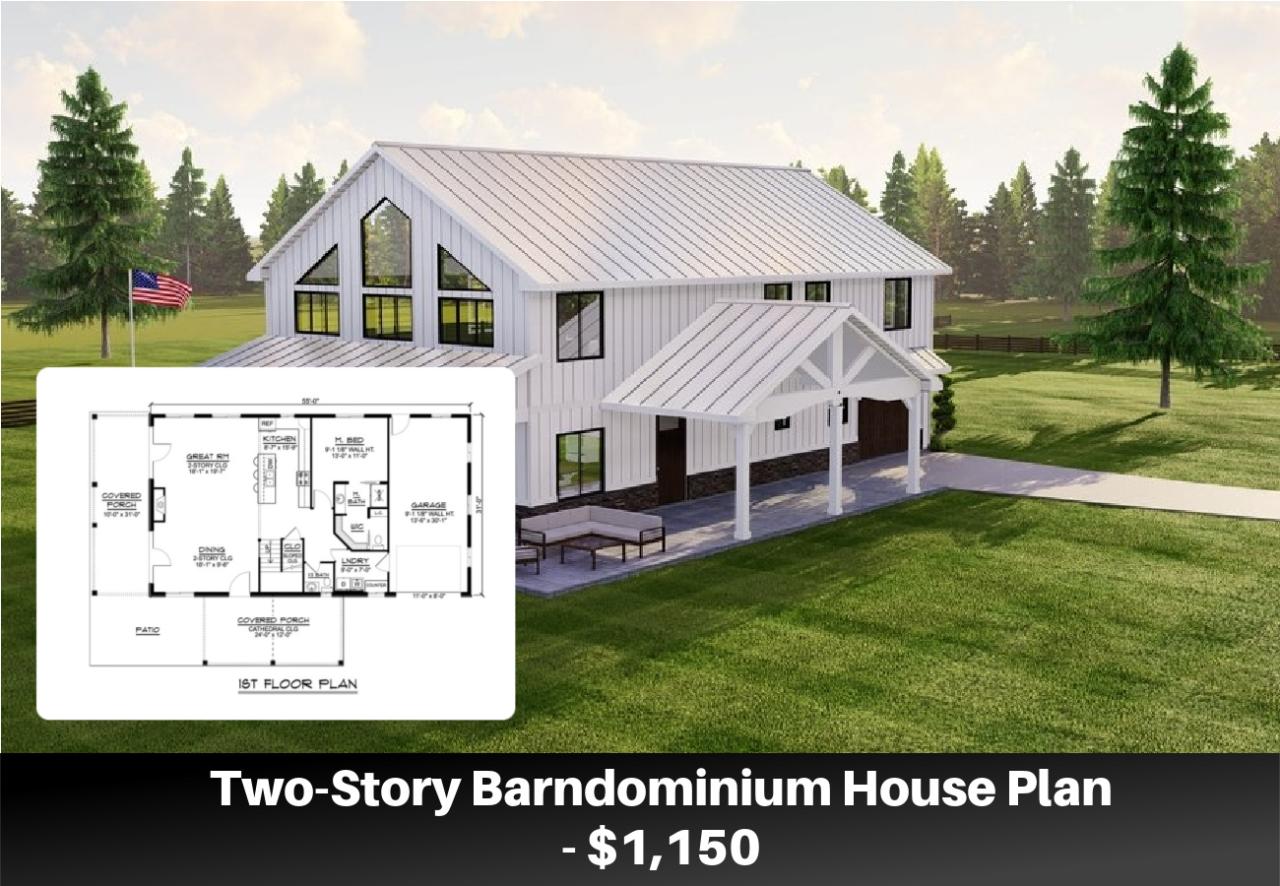
When designing a 30×40 barndominium floor plan, it’s essential to think about energy efficiency. This can be achieved by using materials and features that are sustainable and eco-friendly. Some of the ways to ensure energy efficiency in your barndominium include using insulation, installing energy-efficient windows, and using renewable energy sources.
In addition to these features, you can also use lighting to add ambiance and create a warm and inviting atmosphere. This can be achieved by using LED lighting, which is energy-efficient and cost-effective. Additionally, you can use natural materials, such as wood and stone, to create a warm and inviting atmosphere.
9. Customizing Your Barndominium Floor Plan to Fit Your Needs

One of the advantages of a 30×40 barndominium is its flexibility and versatility. This means that you can customize your floor plan to fit your needs and preferences. Whether you want a large living room or a cozy bedroom, you can design your barndominium to meet your needs.
In terms of customization, you can work with a designer or architect to create a floor plan that meets your specific needs. This can include adding or removing rooms, changing the layout, or incorporating specific features such as a walk-in closet or a soaking tub. By customizing your floor plan, you can create a barndominium that is truly unique and functional.
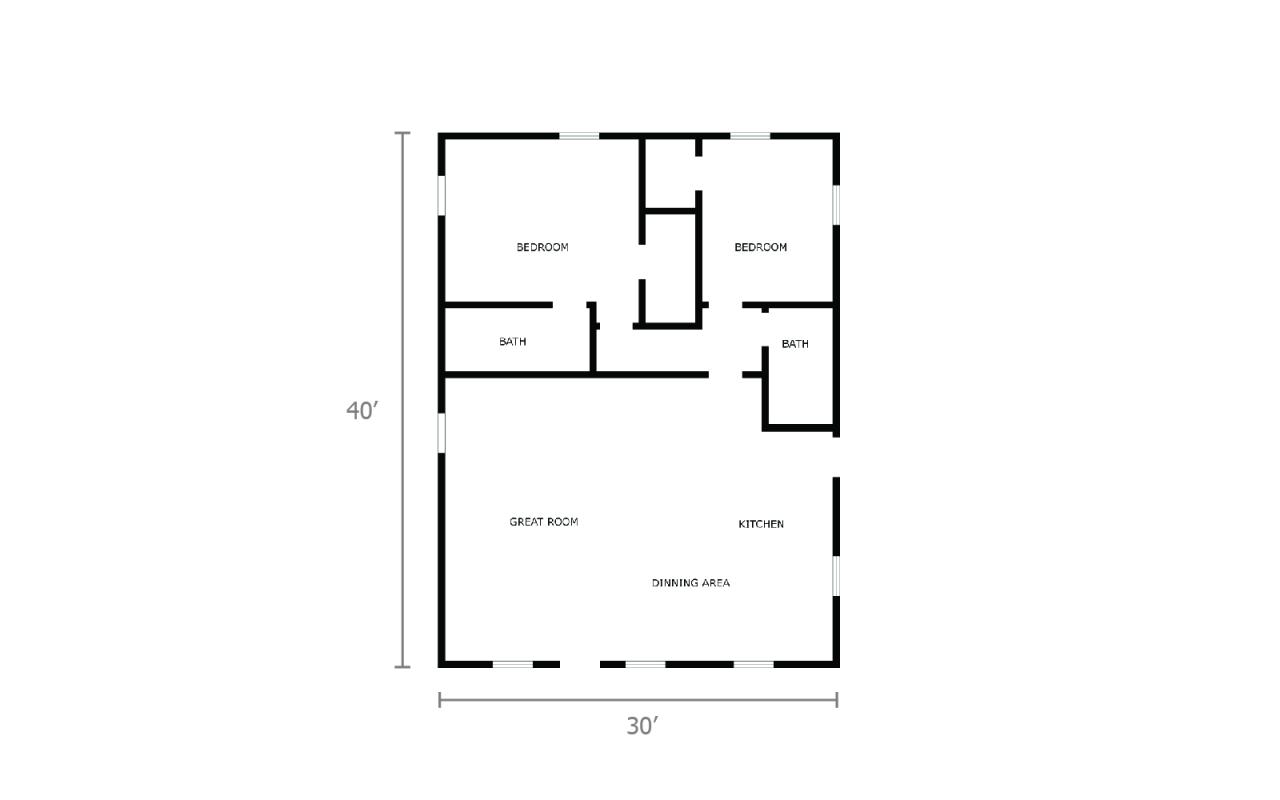
10. Bringing Your Barndominium Floor Plan to Life
Finally, once you have designed and customized your barndominium floor plan, it’s time to bring it to life. This can be an exciting and rewarding experience, as you watch your vision become a reality. Whether you’re working with a contractor or builder, it’s essential to ensure that your barndominium is built to last and meets all your needs.
In terms of bringing your barndominium to life, you can work with a contractor or builder to ensure that your vision is executed correctly. This can include choosing materials, selecting fixtures and appliances, and ensuring that all aspects of the design are implemented correctly. By working with a professional, you can ensure that your barndominium is built to last and meets all your needs.
