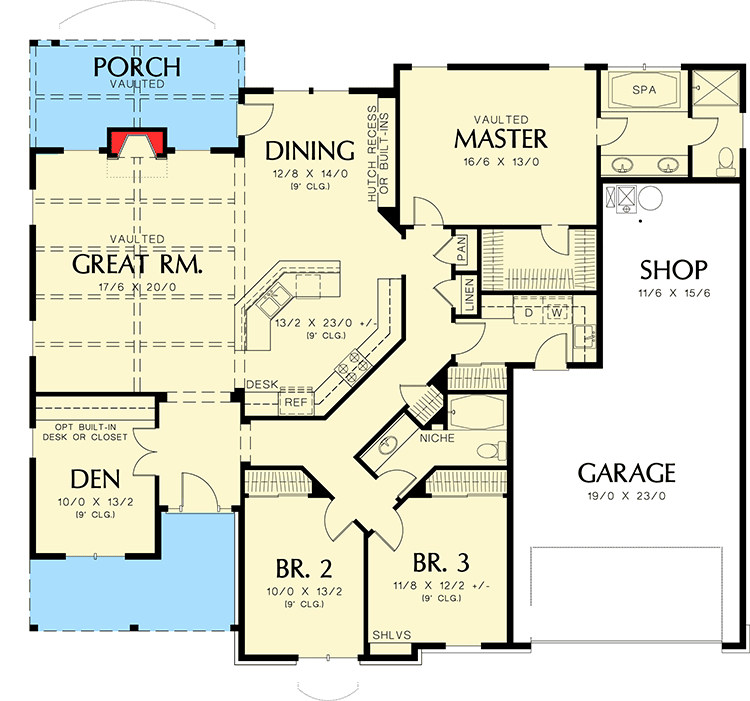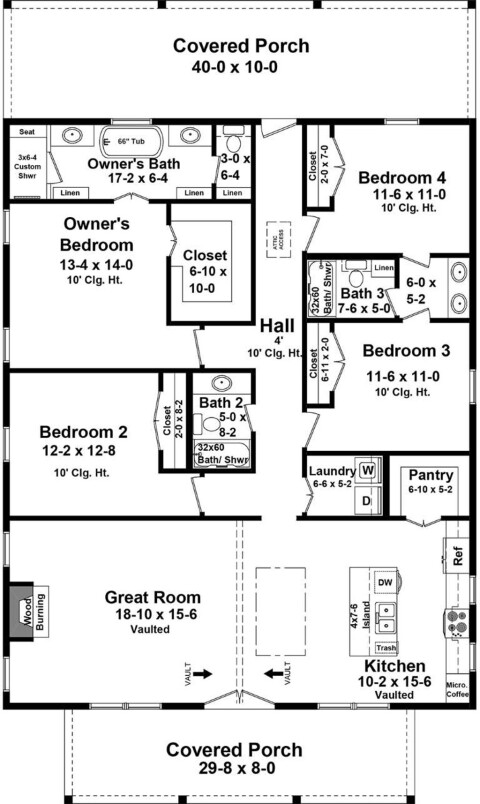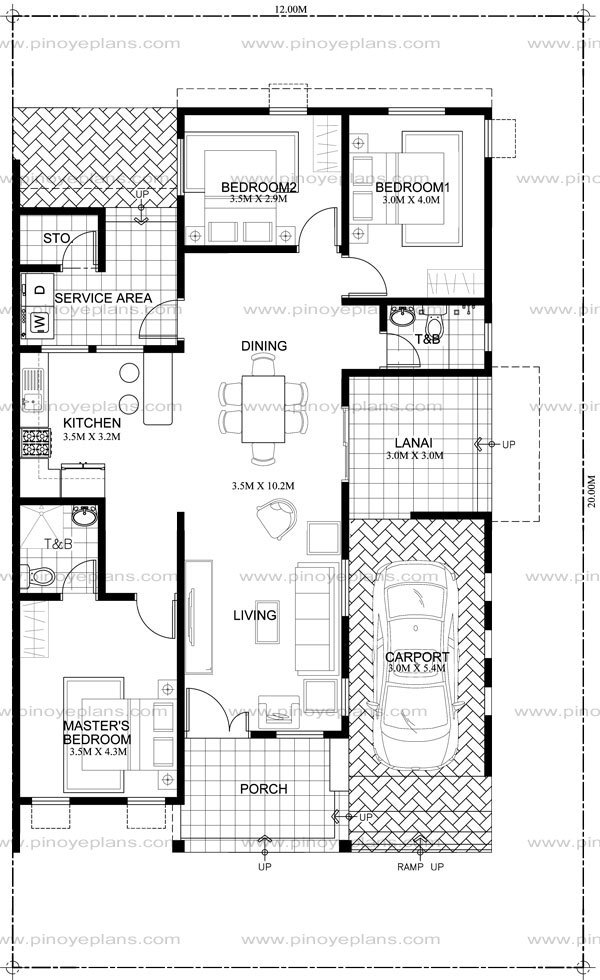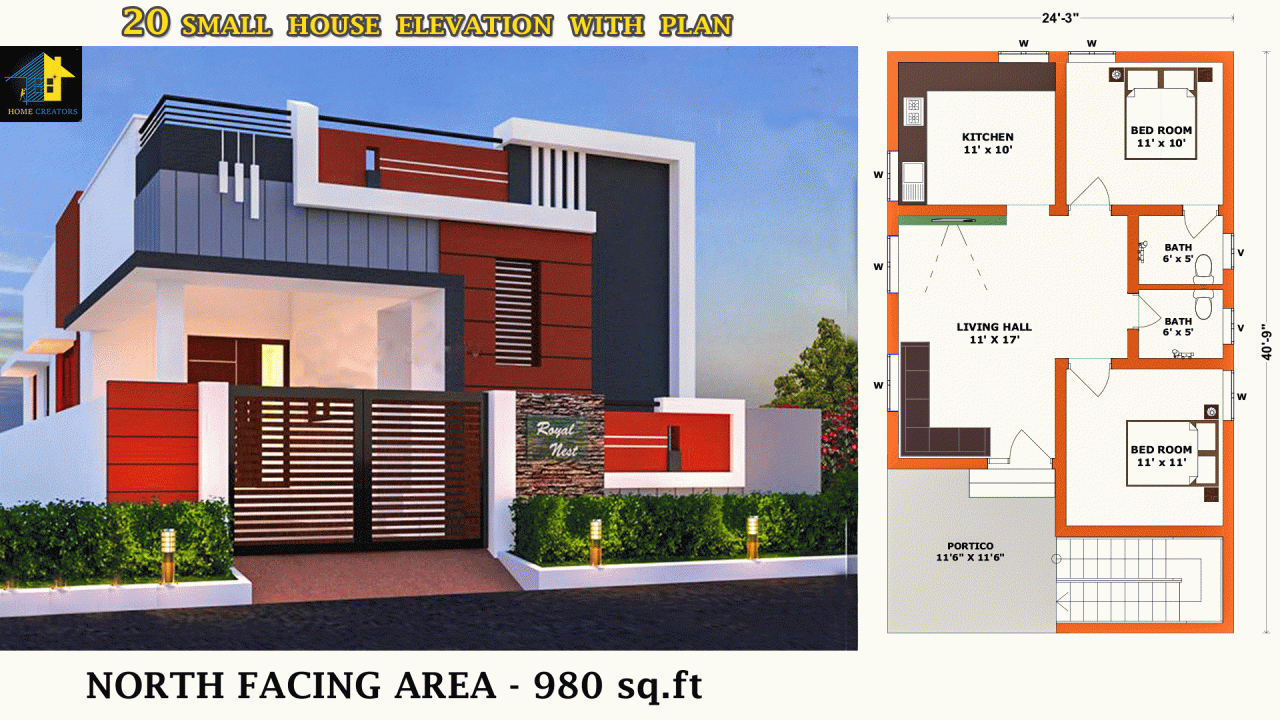One-Floor House Plans: The Ultimate in Convenience and Comfort

Living in a single-story home can be a dream come true for many people. With a one-floor house plan, you can enjoy the benefits of easy navigation, reduced maintenance, and increased safety. In this article, we will explore the advantages and disadvantages of one-floor house plans, discuss popular design styles, and provide insights into the best ways to utilize space in a single-story home.
The Advantages of One-Floor House Plans
From a practical standpoint, one-floor house plans are a great choice for many individuals and families. Here are some of the most significant advantages of living in a single-story home:
- Easy Navigation: One-floor house plans eliminate the need for stairs, making it easier to navigate the home, especially for seniors or people with mobility issues.
- Reduced Maintenance: With only one story to maintain, single-story homes require less upkeep and repair than multi-story homes.
- Increased Safety: One-floor house plans reduce the risk of falls and other accidents associated with stairs.
- Open Floor Plan: Single-story homes often feature open floor plans, which create a sense of spaciousness and make it easier to socialize.
The Disadvantages of One-Floor House Plans
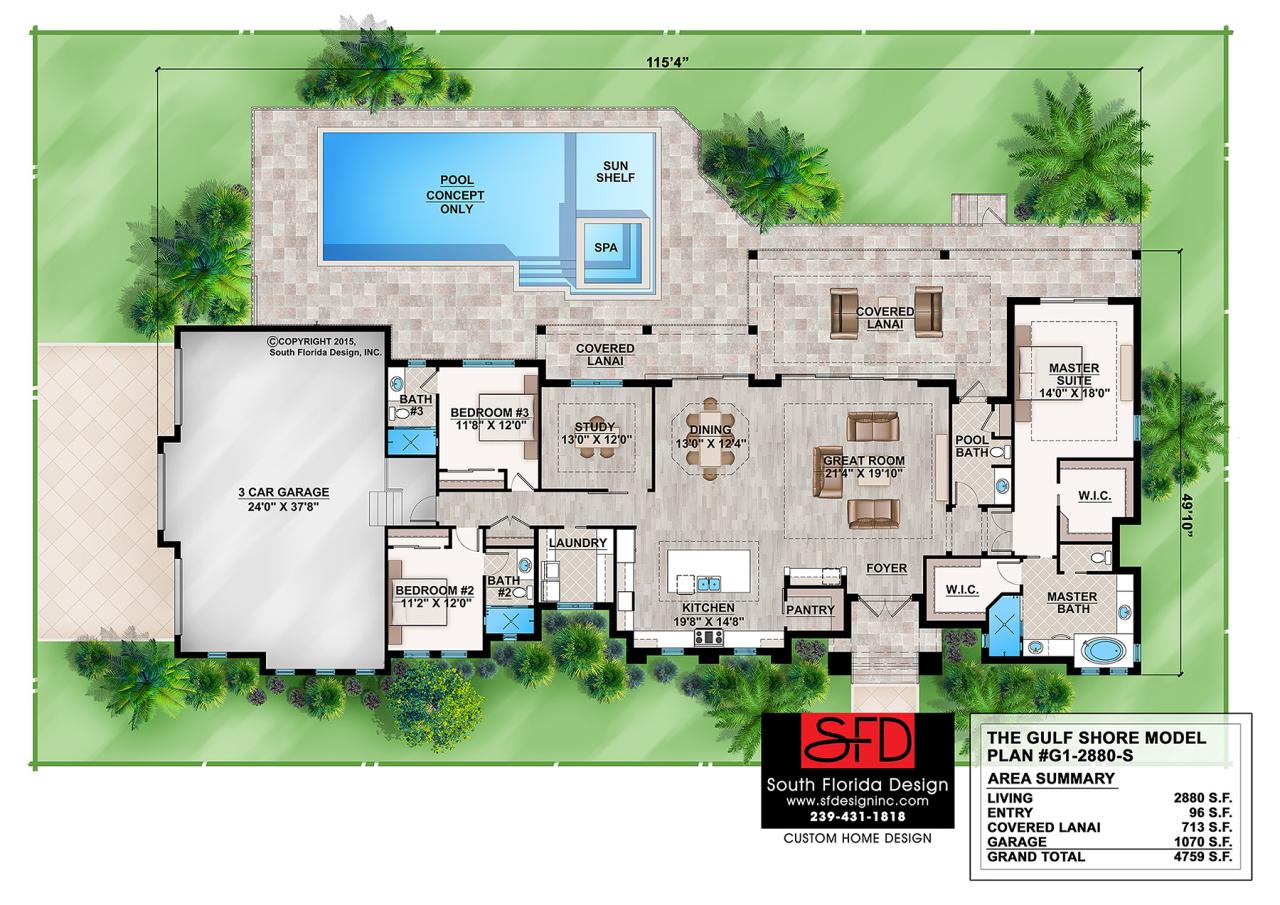
While one-floor house plans are a great choice for many people, there are some potential drawbacks to consider:
- Lower Resale Value: Single-story homes can be less desirable to some homebuyers, which may affect resale value.
- Higher Cost per Square Foot: One-floor house plans can be more expensive to build than multi-story homes, as the square footage is spread out over a larger area.
- Less Flexibility: Single-story homes can be less flexible in terms of design and layout, as the floor plan is more linear.
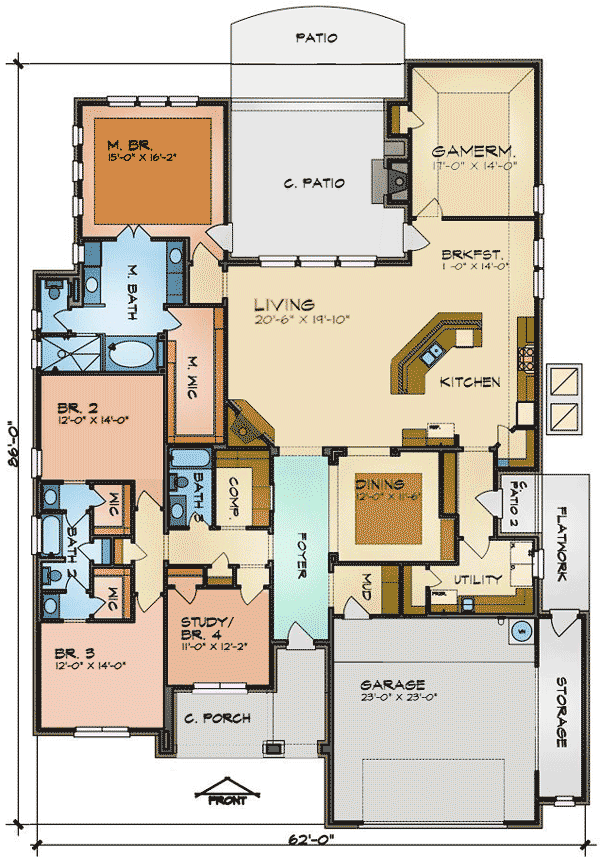
Popular Design Styles for One-Floor House Plans
One-floor house plans come in a wide range of styles, from modern to traditional. Here are some popular design styles for single-story homes:
- Modern: Modern one-floor house plans feature clean lines, minimal ornamentation, and an emphasis on function over form.
- Ranch-Style: Ranch-style one-floor house plans are characterized by a long, horizontal profile, often with a low-slung roof and a large porch.
- Craftsman: Craftsman one-floor house plans feature a cozy, inviting atmosphere, with a focus on natural materials and decorative trim.
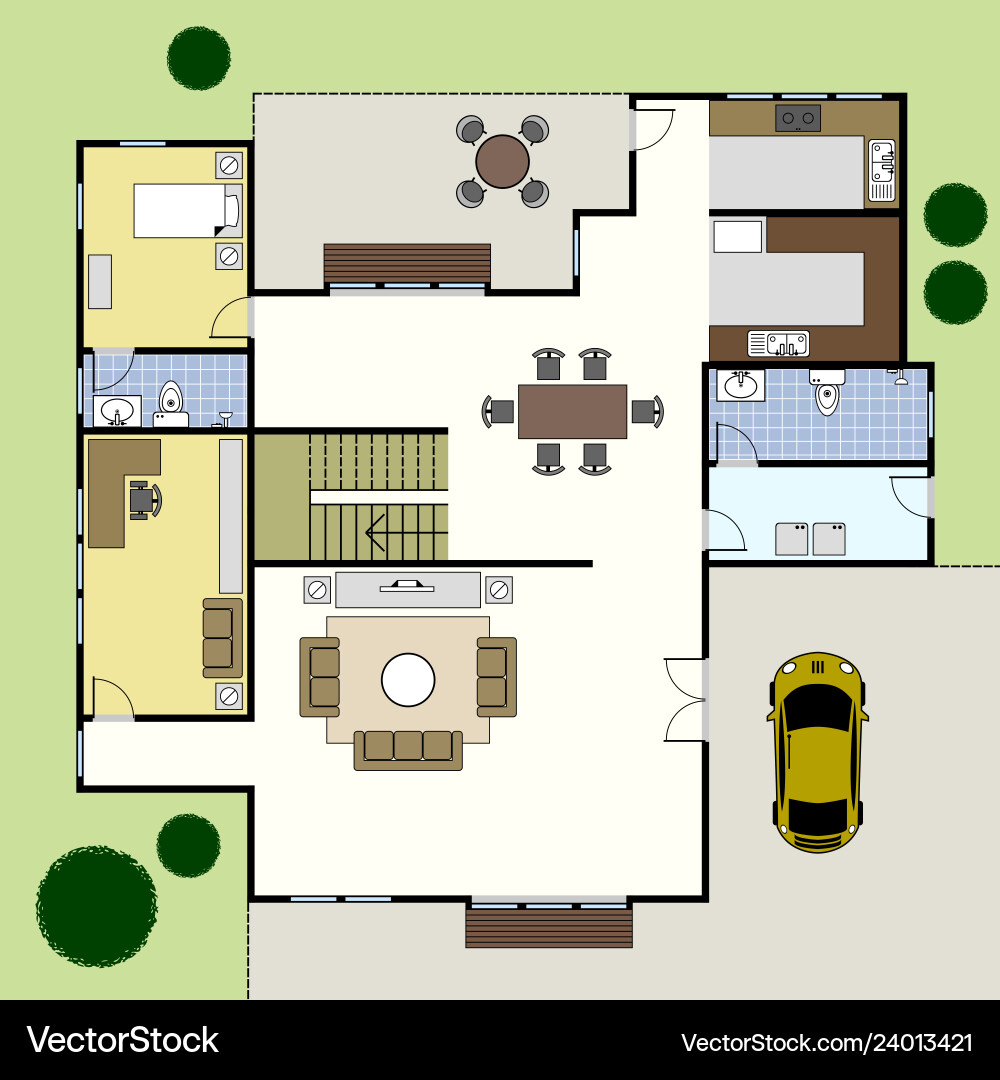
Utilizing Space in a One-Floor House Plan
When it comes to designing a one-floor house plan, it’s essential to make the most of the available space. Here are some tips for utilizing space in a single-story home:
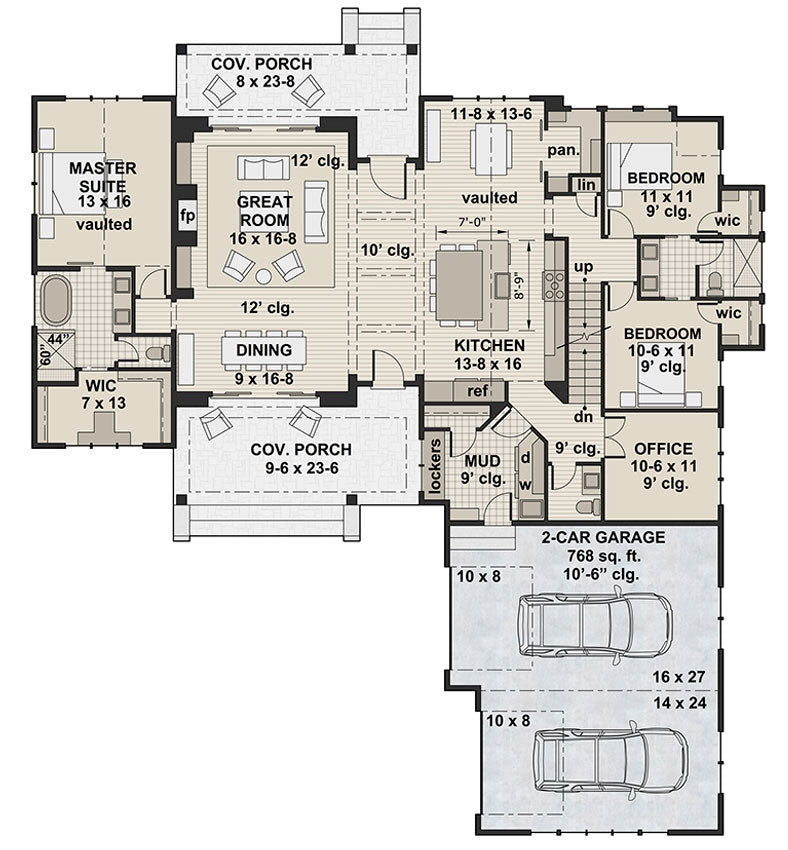
- Use a Linear Floor Plan: A linear floor plan can create a sense of flow and make the most of the available space.
- Incorporate Built-Ins: Built-in shelving and storage can help keep the home organized and clutter-free.
- Opt for Multi-Functional Spaces: Multi-functional spaces, such as a living room that doubles as a home office, can help reduce waste and increase functionality.
Incorporating Eco-Friendly Features
One-floor house plans are an excellent opportunity to incorporate eco-friendly features into your home design. Here are some ways to make your single-story home more sustainable:
- Use Natural Materials: Natural materials, such as wood and stone, can add warmth and character to your home while reducing your carbon footprint.
- Incorporate Solar Power: Solar power can help reduce your reliance on fossil fuels and lower your energy bills.
- Opt for Energy-Efficient Appliances: Energy-efficient appliances can help reduce your energy consumption and lower your carbon footprint.
Designing a One-Floor House Plan for Seniors
One-floor house plans are an excellent choice for seniors, as they eliminate the need for stairs and reduce the risk of falls. Here are some design tips for creating a senior-friendly one-floor house plan:
- Use Wide Doorways and Hallways: Wide doorways and hallways can create a sense of accessibility and ease of navigation.
- Incorporate Grab Bars and Handrails: Grab bars and handrails can provide extra support and stability for seniors.
- Opt for a Simple Floor Plan: A simple floor plan can reduce confusion and make it easier for seniors to navigate the home.
One-Floor House Plans with a Basement or Attic
While one-floor house plans typically feature a single story, some designs incorporate a basement or attic to provide additional storage and living space. Here are some benefits of incorporating a basement or attic into your one-floor house plan:
- Additional Storage: A basement or attic can provide valuable storage space for seasonal decorations, tools, and other items.
- Guest Quarters: A basement or attic can be converted into guest quarters, providing a comfortable and private space for visitors.
Conclusion
One-floor house plans offer a unique combination of convenience, comfort, and style. With their easy navigation, reduced maintenance, and increased safety, single-story homes are an excellent choice for individuals and families who value simplicity and practicality. By incorporating eco-friendly features, designing a senior-friendly floor plan, and utilizing space efficiently, you can create a one-floor house plan that meets your needs and exceeds your expectations.
Whether you’re a busy professional or a retiree looking to downsize, a one-floor house plan can provide the perfect blend of comfort, style, and functionality. So why not consider a single-story home for your next abode? With its many benefits and design possibilities, a one-floor house plan is an excellent choice for anyone looking to upgrade their living situation.
Architecture Gallery by One-Floor House Plans: The Ultimate in Convenience and Comfort

