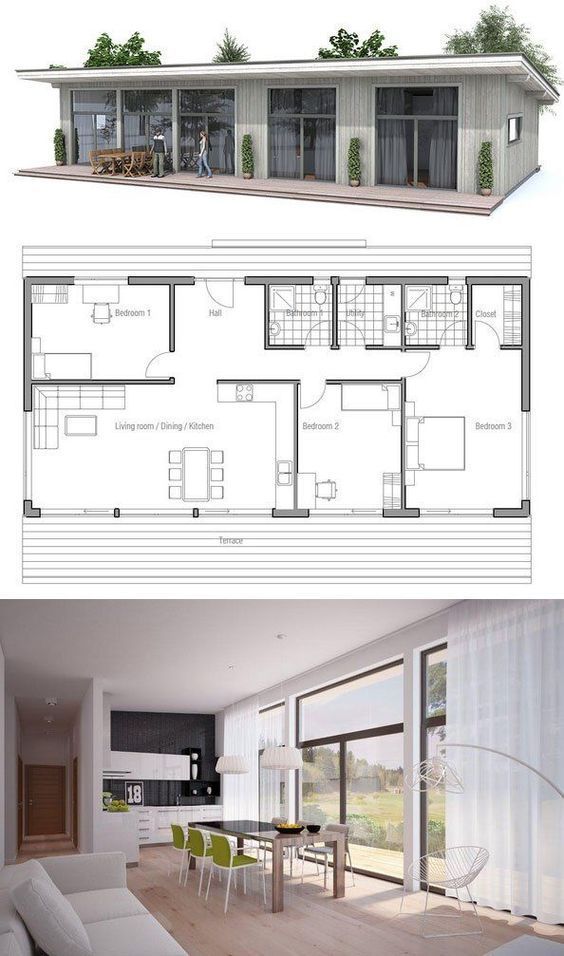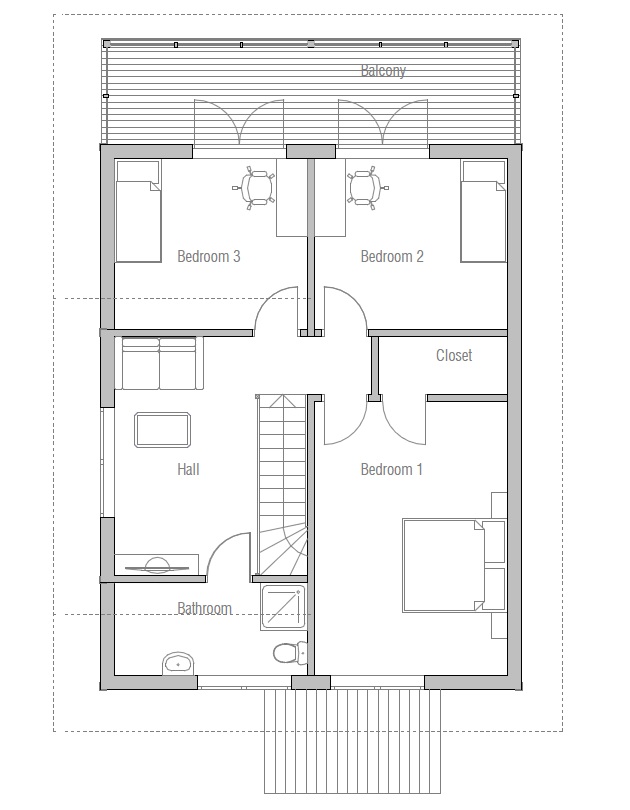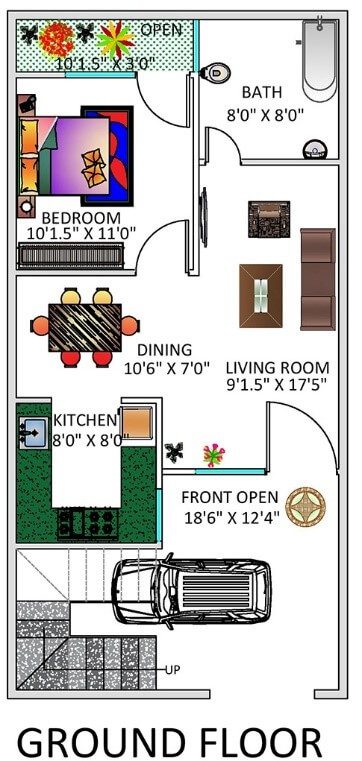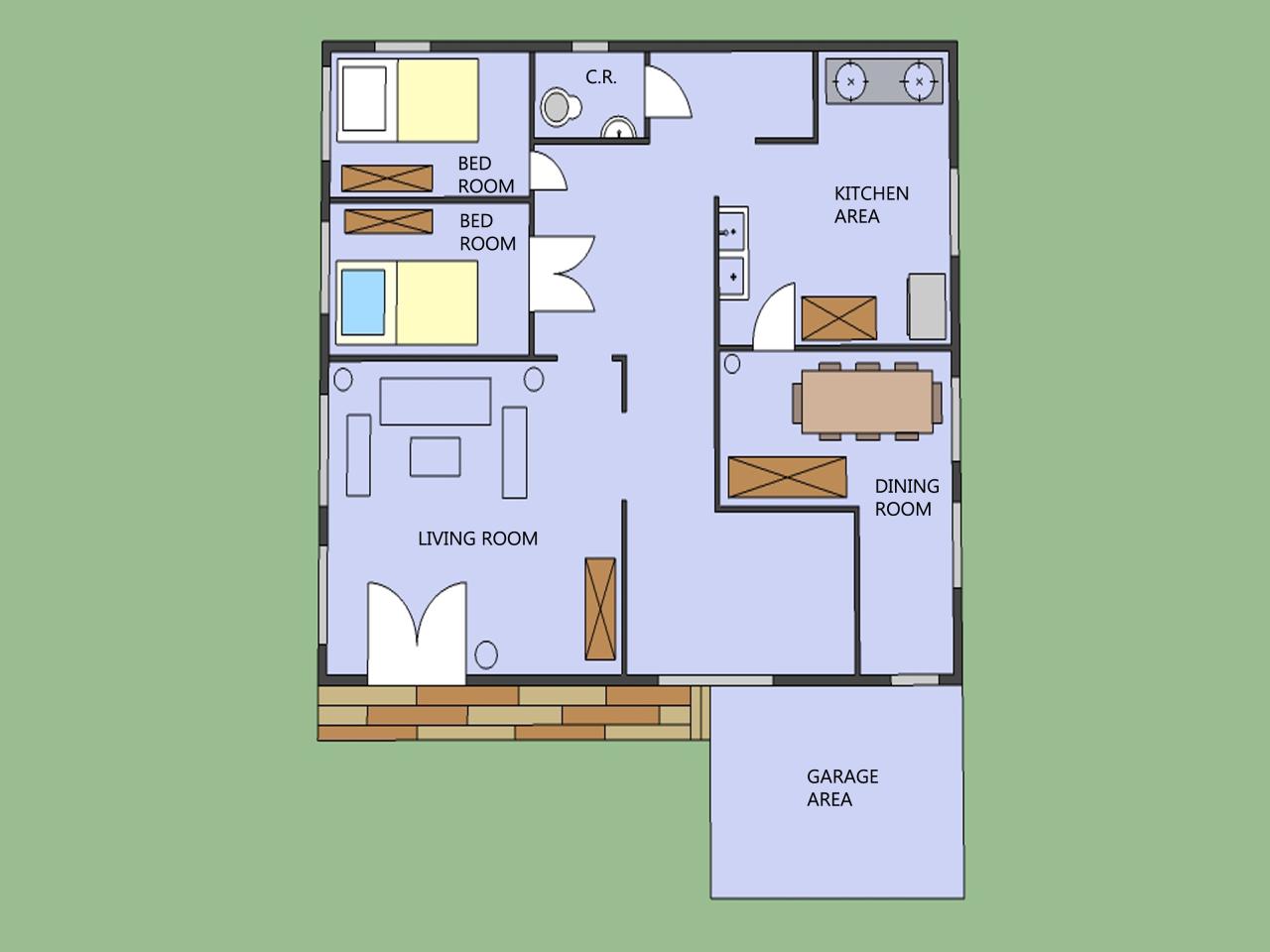Discover the Perfect Small Affordable House Plans for Your Dream Home
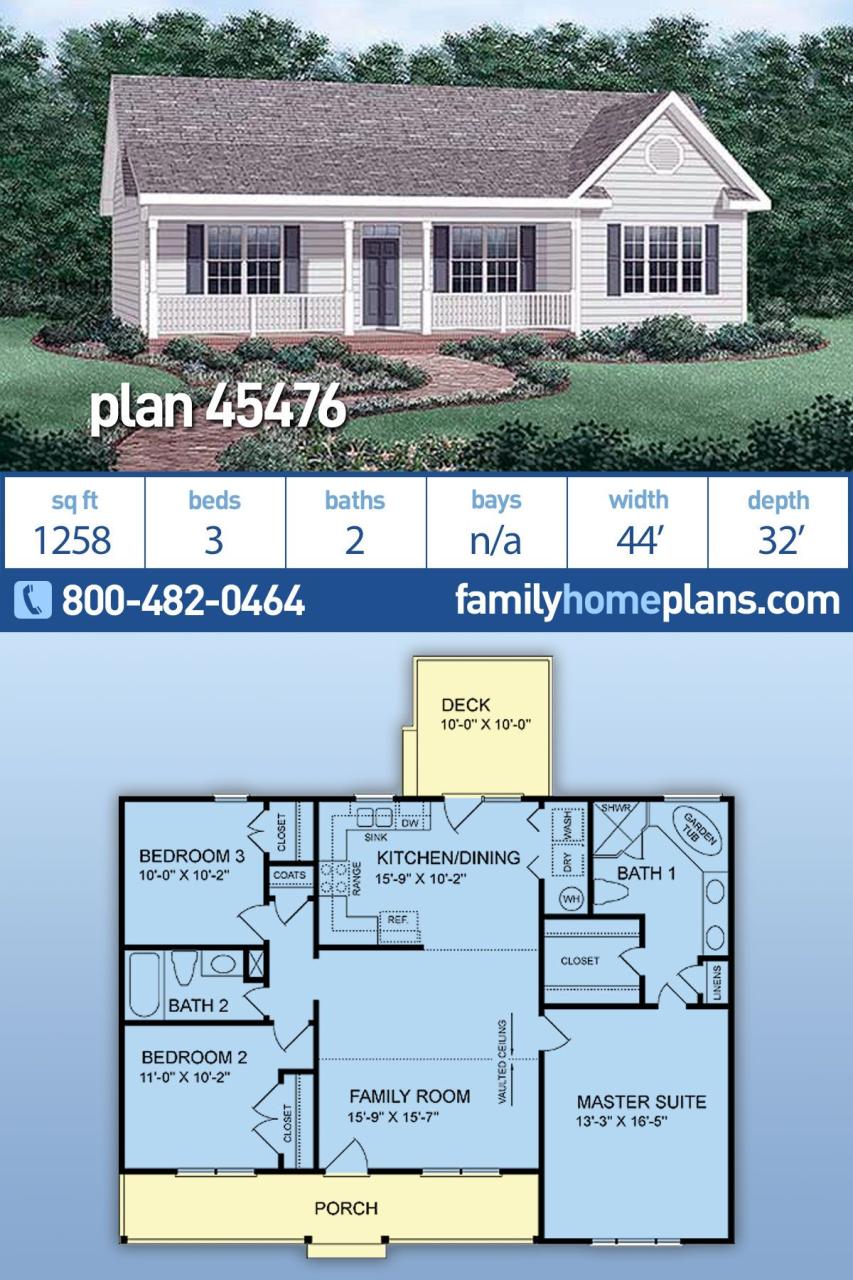
As the world grapples with the challenges of affordable housing, it’s essential to explore innovative solutions that cater to diverse needs and budgets. One of the most effective ways to achieve this is by embracing small affordable house plans. In this article, we’ll delve into the world of compact and budget-friendly homes, discussing the benefits, design considerations, and some of the best small house plans available.
Benefits of Small Affordable House Plans
Living in a small house has numerous advantages, from reduced energy consumption to lower maintenance costs. Here are some of the most significant benefits of embracing small affordable house plans:
- Energy Efficiency: Smaller homes require less energy to heat and cool, resulting in lower utility bills and a reduced carbon footprint.
- Affordability: Small houses are often more affordable than their larger counterparts, making them an attractive option for first-time homebuyers or those on a tight budget.
- Simplified Maintenance: With fewer square feet to maintain, small homes are easier to clean and require less upkeep.
- Increased Flexibility: Small homes can be easily adapted to suit changing needs, whether it’s expanding the family or transitioning to a home office.
Design Considerations for Small Affordable House Plans

When designing a small house, it’s essential to prioritize functionality and efficiency. Here are some key design considerations to keep in mind:
- Optimize Your Layout: Make the most of your space by incorporating multi-functional rooms, such as a living-dining area or a kitchen-bedroom combo.
- Select Compact Appliances: Choose compact or built-in appliances to save space and reduce visual clutter.
- Incorporate Vertical Elements: Use floor-to-ceiling storage, shelves, or cabinets to maximize your ceiling height and keep your belongings organized.
- Emphasize Natural Light: Incorporate large windows, skylights, or clerestory windows to bring in natural light and create a sense of openness.
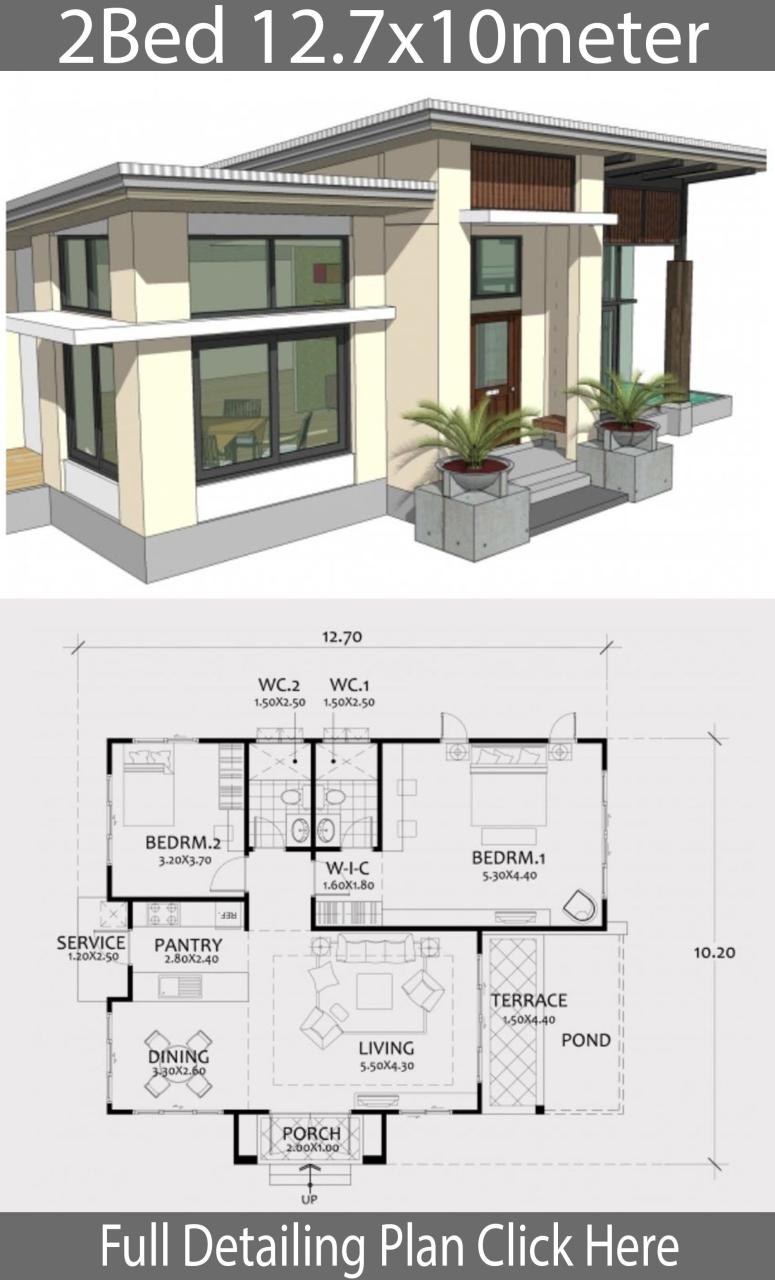
10 Small Affordable House Plans Under 1,500 Square Feet
Here are 10 stunning small affordable house plans that showcase the possibilities of compact living:
- 1. The Cozy Cottage: This charming 900-square-foot plan features a single-story design with two bedrooms, a spacious living room, and a wrap-around porch.
- 2. The Micro Home: With a total living area of 600 square feet, this tiny house plan is perfect for solo dwellers or couples. It features a single bedroom, a full bathroom, and a compact kitchen.
- 3. The Farmhouse: This charming 1,200-square-foot plan boasts a classic farmhouse design with two bedrooms, a large family room, and a wrap-around porch.
- 4. The Modern Marvel: This sleek 1,000-square-foot plan features a two-story design with two bedrooms, a spacious living room, and a rooftop deck.
- 5. The Bungalow: With a total living area of 900 square feet, this bungalow-style plan features two bedrooms, a cozy living room, and a large front porch.
- 6. The Loft: This chic 1,000-square-foot plan features a single-story design with two bedrooms, a spacious living room, and a soaring ceiling with exposed beams.
- 7. The Cabin: Perfect for outdoor enthusiasts, this 800-square-foot plan features a cozy cabin design with two bedrooms, a full bathroom, and a large front porch.
- 8. The Duplex: This 1,200-square-foot plan features a two-story design with two bedrooms, a spacious living room, and a shared wall with a separate living unit.
- 9. The Shotgun House: This charming 900-square-foot plan features a single-story design with two bedrooms, a full bathroom, and a long, narrow floor plan.
- 10. The Yurt: Perfect for those who love the great outdoors, this 600-square-foot plan features a circular yurt design with a single bedroom, a full bathroom, and a large front porch.
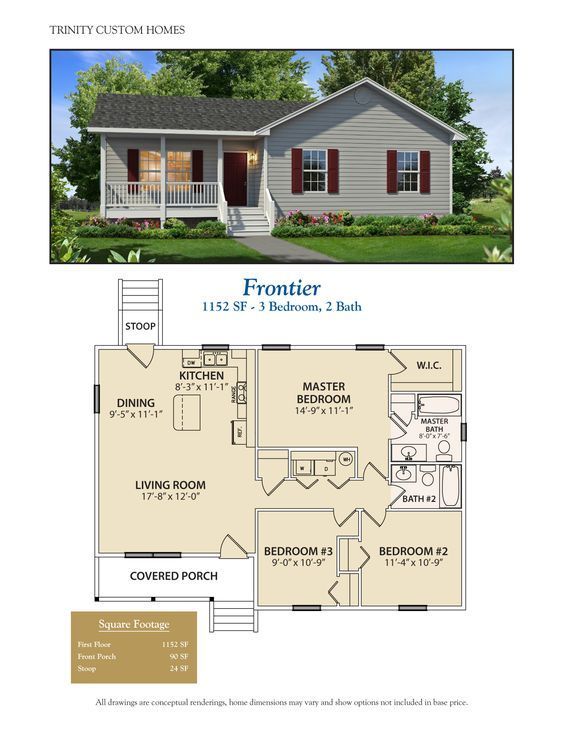
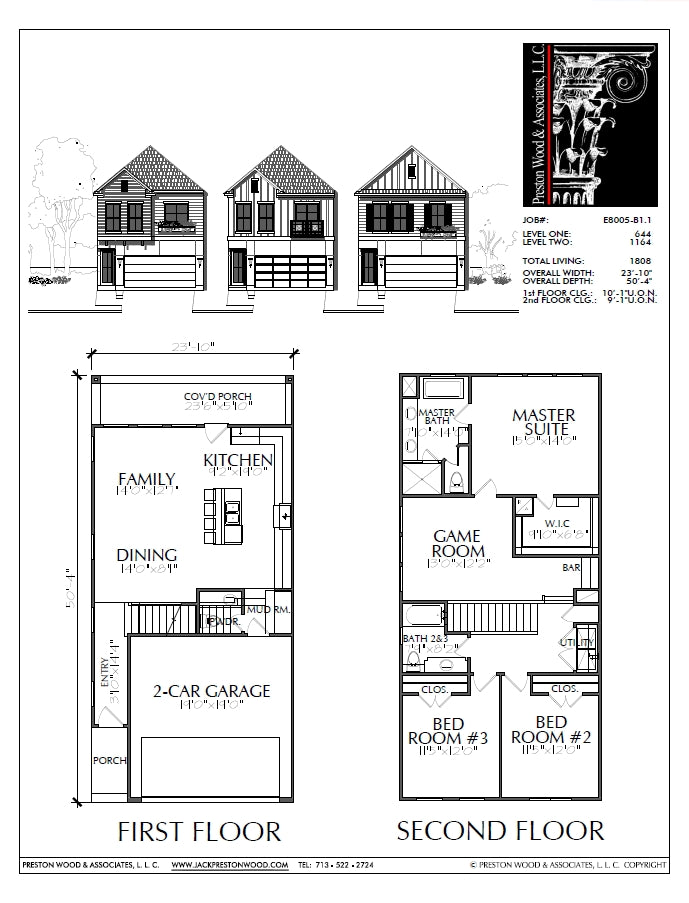
Tips for Customizing Your Small Affordable House Plan
While it’s essential to stick to your original design plan, there’s always room for customization. Here are some tips to get you started:
- Add a Loft or Attic: Consider adding a loft or attic to increase storage space or create a cozy reading nook.
- Incorporate Sustainable Materials: Choose sustainable materials, such as reclaimed wood or low-VOC paints, to reduce your environmental impact.
- Prioritize Storage: Incorporate clever storage solutions, such as hidden compartments or multi-functional furniture, to keep your belongings organized.
- Emphasize Outdoor Living: Create a seamless transition between indoors and outdoors by incorporating a large patio or deck.
Conclusion
Small affordable house plans offer a practical solution for those seeking a compact and budget-friendly home. By prioritizing functionality, efficiency, and sustainability, you can create a cozy and inviting space that meets your needs and exceeds your expectations. Whether you’re a first-time homebuyer or a seasoned homeowner, small house living can be a liberating and empowering experience.
In my opinion, the key to successful small house living is to strike a balance between form and function. By embracing the principles of minimalism and intentional design, you can create a home that’s not only beautiful but also sustainable and functional. So why not consider downsizing to a small house plan and experience the freedom and flexibility that comes with it?
Final Thoughts and Recommendations
In conclusion, small affordable house plans offer a range of benefits, from reduced energy consumption to lower maintenance costs. By prioritizing functionality, efficiency, and sustainability, you can create a cozy and inviting space that meets your needs and exceeds your expectations.
If you’re considering building a small house, I highly recommend exploring the following resources:
- The Small House Society: A non-profit organization dedicated to promoting small house living and sustainable building practices.
- The Tiny House Swoon: A popular blog and community focused on tiny house living and small home design.
- The National Association of Home Builders: A trade organization that provides resources and information on sustainable building practices and energy-efficient design.
Remember, small house living is not just about reducing your environmental footprint; it’s also about creating a more intentional and fulfilling life. So why not take the first step towards a smaller, more sustainable home and discover the joys of compact living?
Architecture Gallery by Discover the Perfect Small Affordable House Plans for Your Dream Home
