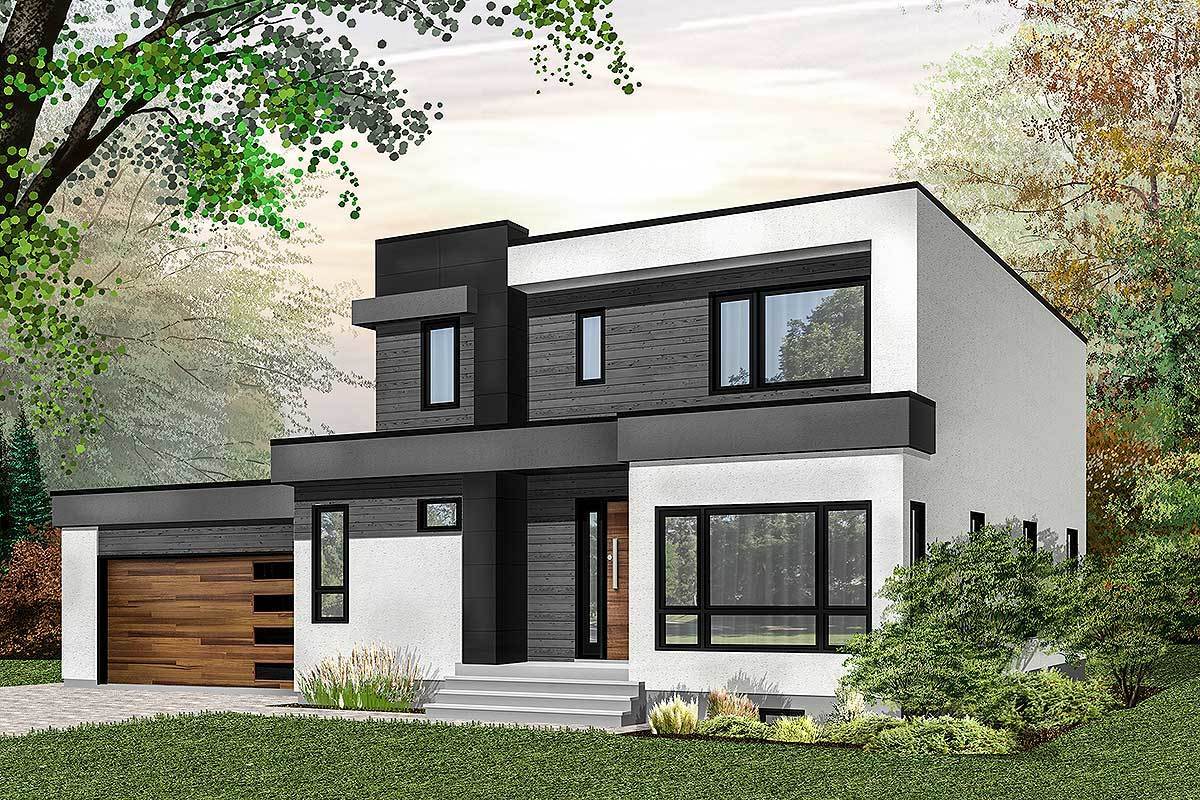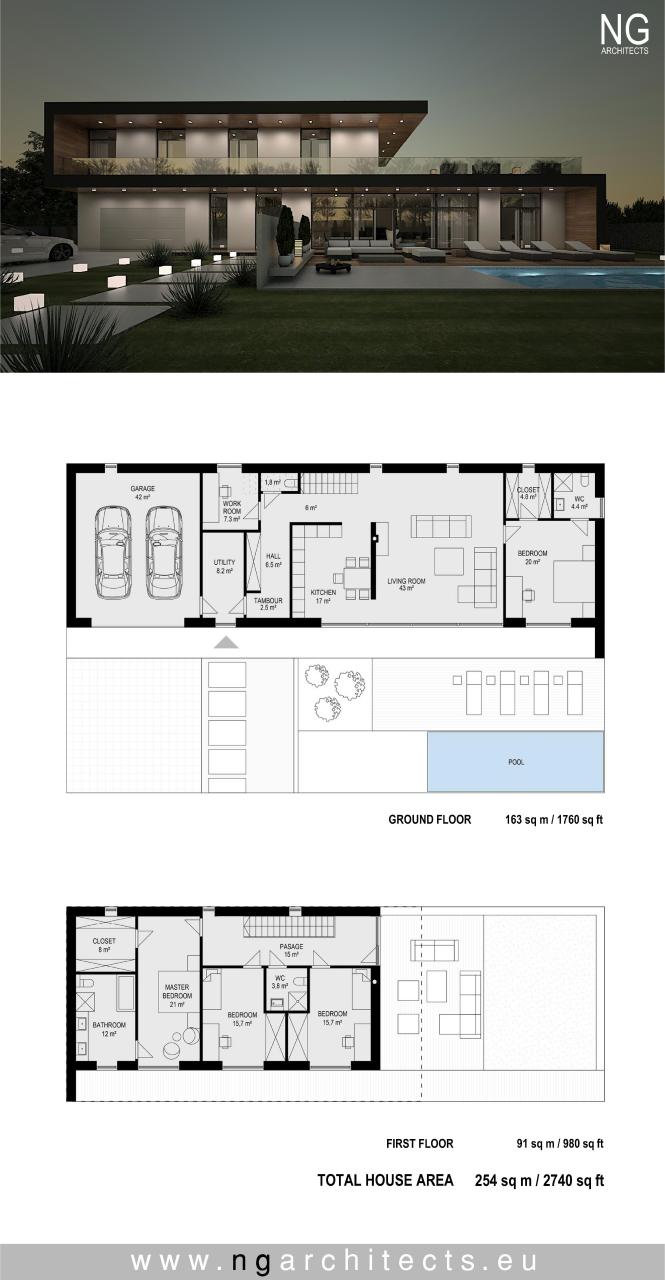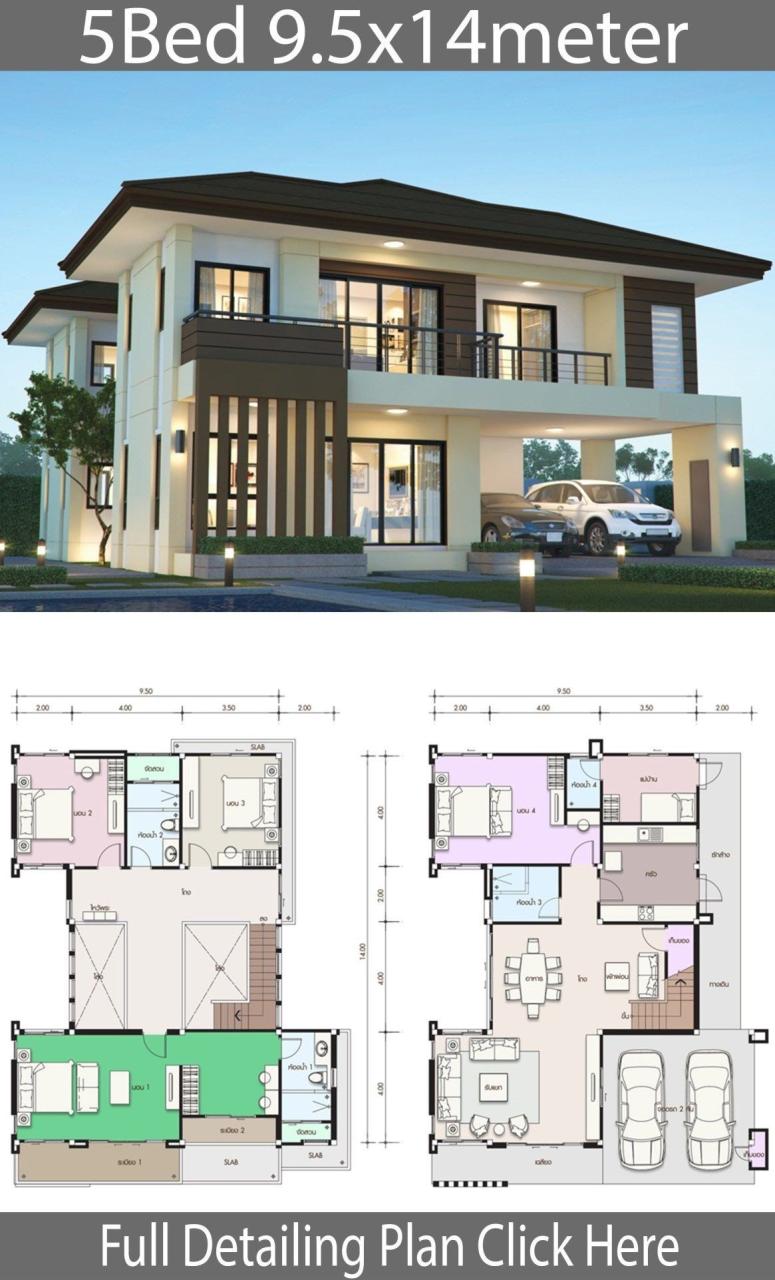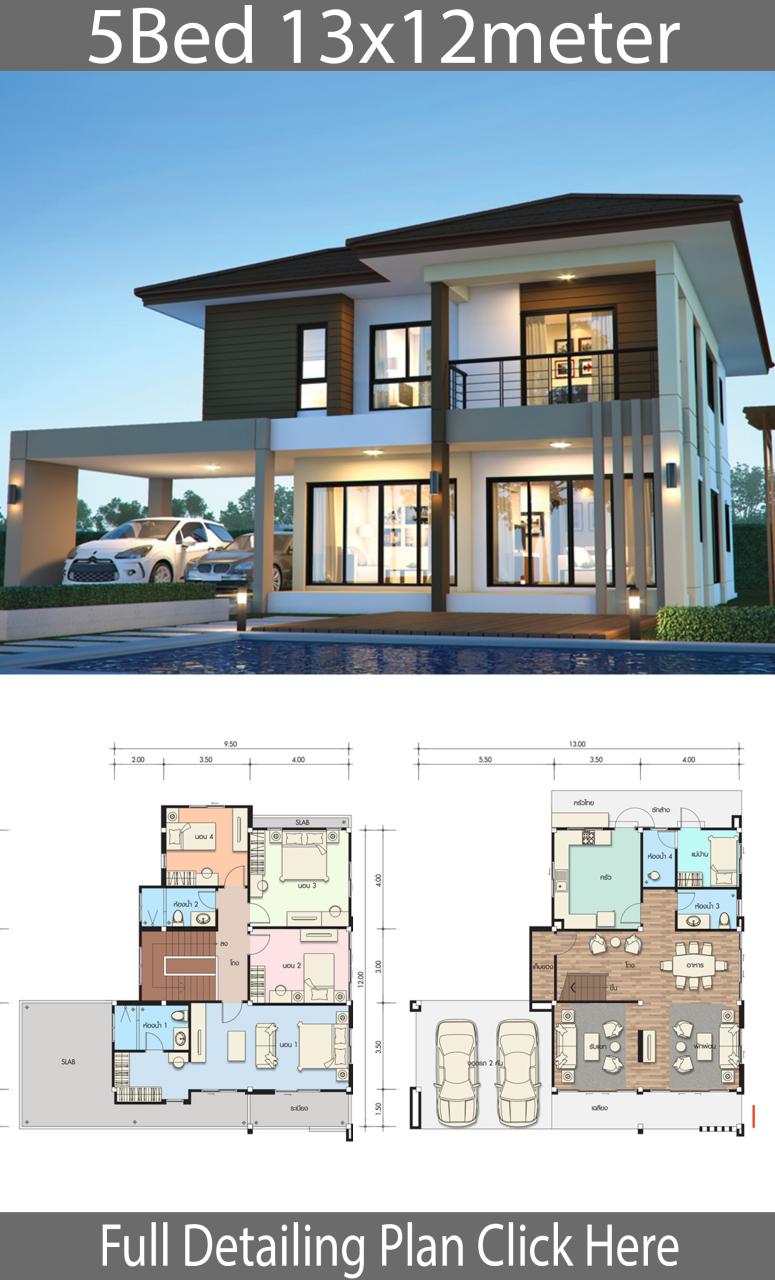A Modern Take on House Plan Layouts: Trends, Tips, and Insights
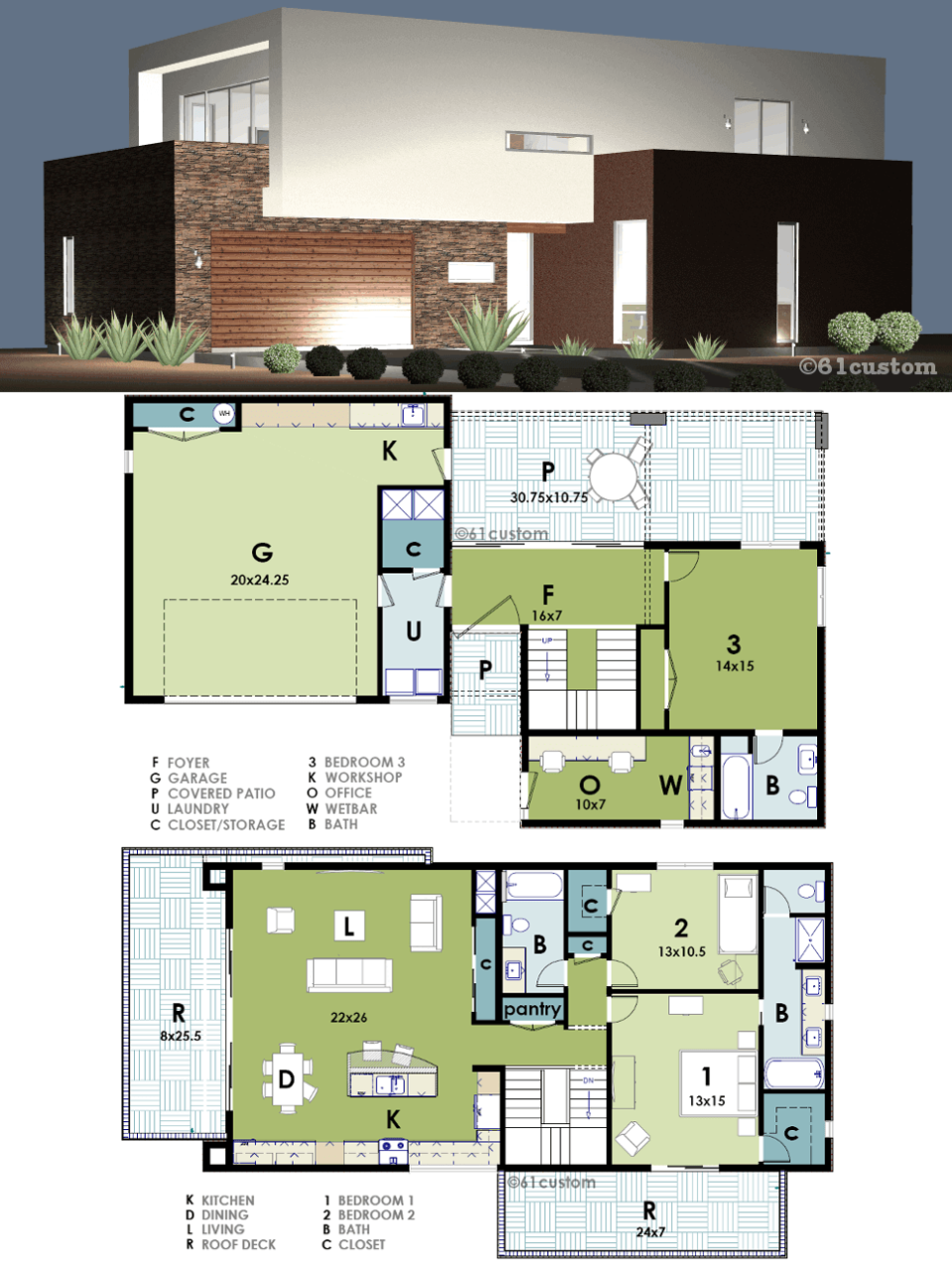
As we continue to evolve and adapt to the changing needs of modern living, our homes should too. The traditional house plan layout, with its compartmentalized rooms and narrow doorways, is no longer conducive to the way we live today. In this article, we’ll explore the modern house plan layout, its benefits, and the trends that are shaping the way we design our homes.
What is a Modern House Plan Layout?
A modern house plan layout is a design that prioritizes openness, fluidity, and functionality. It’s characterized by:
- Open floor plans that combine living, dining, and kitchen areas
- Minimal hallways and no narrow doorways
- Large windows and sliding glass doors that bring in natural light and connect indoors to outdoors
- Multi-functional spaces that adapt to different uses and activities
- Sustainable materials and energy-efficient systems
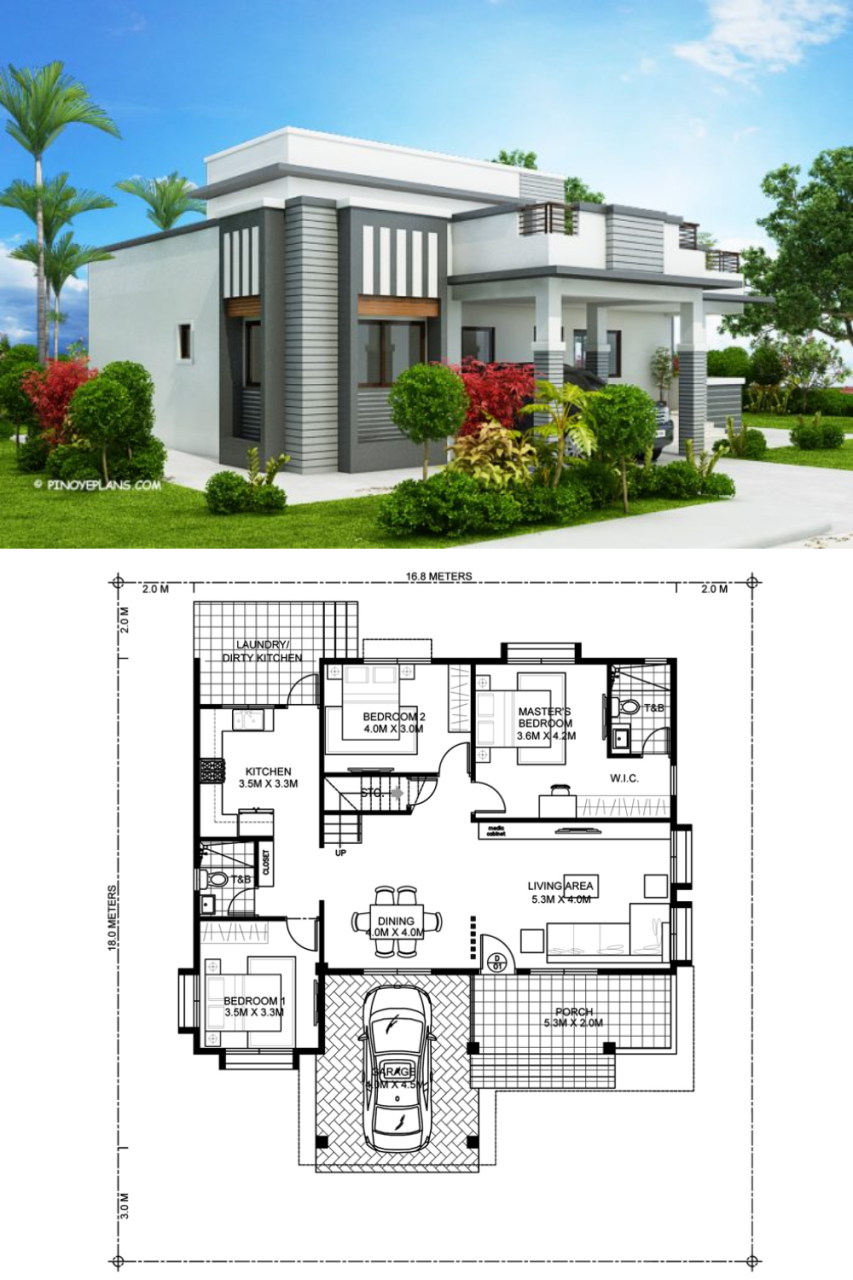
The modern house plan layout is designed to promote social interaction, flexibility, and comfort. It’s perfect for families, entertainers, and anyone who values freedom of movement and a sense of spaciousness.
Benefits of a Modern House Plan Layout
So, why opt for a modern house plan layout? Here are some benefits to consider:
- Improved airflow and natural light: Large windows and sliding glass doors bring in natural light and fresh air, reducing the need for artificial lighting and heating and cooling.
- Increased social interaction: Open floor plans encourage social interaction and togetherness, making it easier to communicate and spend time with family and friends.
- Greater flexibility: Multi-functional spaces can adapt to different uses and activities, making it easier to reconfigure your home as your needs change.
- Energy efficiency: Modern house plan layouts often incorporate sustainable materials and energy-efficient systems, reducing your carbon footprint and saving you money on utility bills.
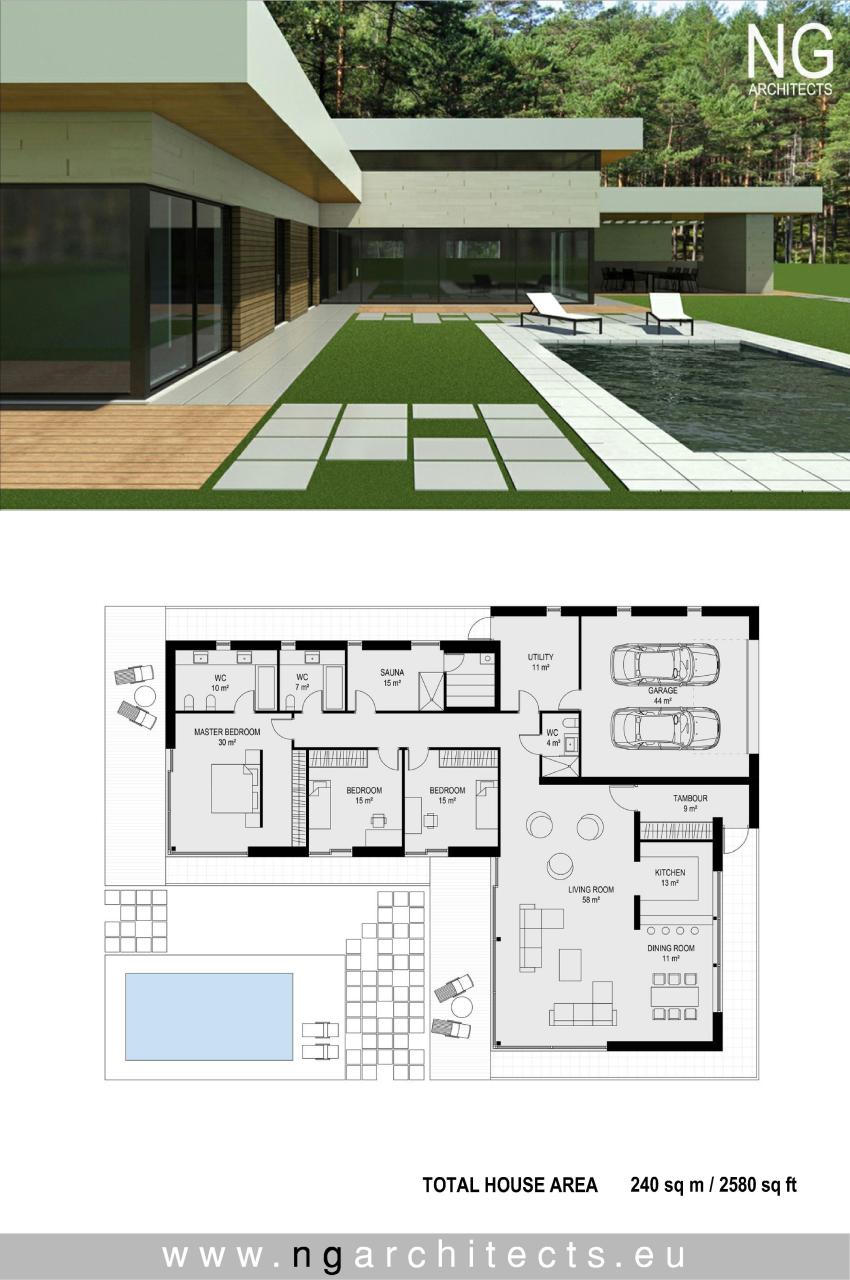
Modern House Plan Layout Trends
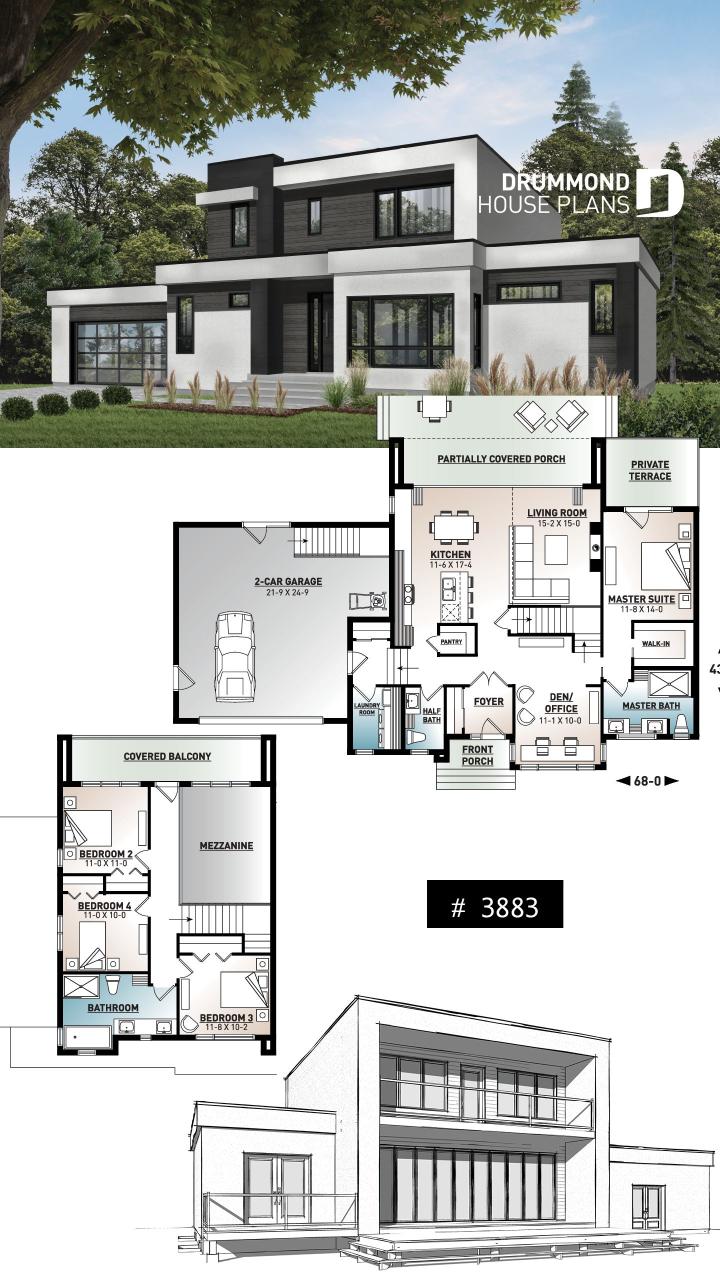
Here are some modern house plan layout trends to watch:
- Minimalism: Simple, clean lines, and minimal ornamentation are hallmarks of modern design.
- Sustainability: Eco-friendly materials, energy-efficient systems, and passive solar design are increasingly popular in modern house plans.
- Technology integration: With the rise of smart homes, modern house plans often incorporate cutting-edge technology, such as smart thermostats and automated lighting.
- Outdoor living: Large windows, sliding glass doors, and outdoor kitchens and living areas are designed to bring the outdoors in and create seamless transitions between indoors and outdoors.
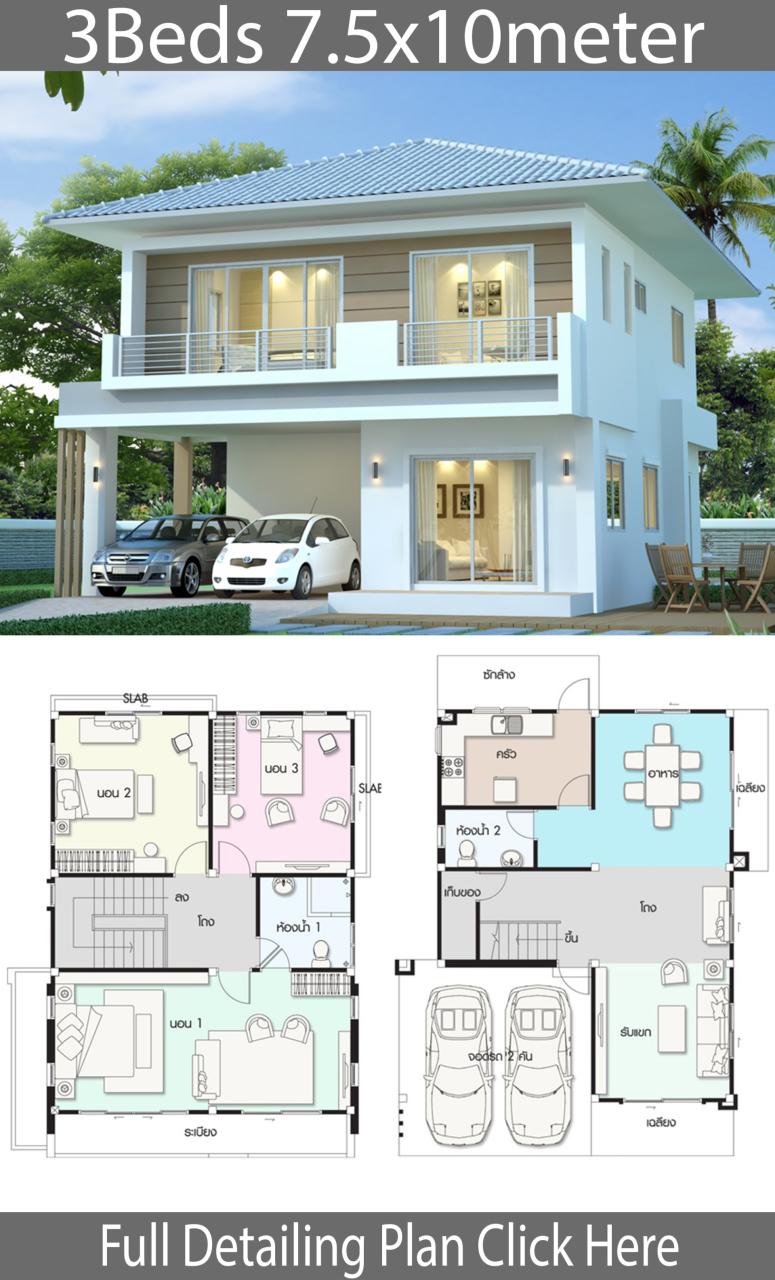
Designing a Modern House Plan Layout
Designing a modern house plan layout requires careful consideration of several factors, including:
- Site constraints: The slope of the land, neighboring properties, and local building codes can all impact your design.
- Climate: Climate and weather patterns should influence your design, particularly when it comes to passive solar design and natural ventilation.
- Lifestyle: Your lifestyle, including your work habits, social schedule, and hobbies, should inform your design choices.
- Budget: Establishing a budget will help you make design decisions and prioritize features.
Essential Rooms in a Modern House Plan Layout
Here are some essential rooms to include in your modern house plan layout:
- Living area: A living area or great room that combines living, dining, and kitchen spaces.
- Kitchen: A kitchen that is well-equipped, functional, and open to the living area.
- Master suite: A master suite with a large walk-in closet, spa-style bathroom, and access to outdoor spaces.
- Bedrooms: Multiple bedrooms with ample storage and natural light.
- Outdoor spaces: A large patio, deck, or yard that expands your living space outdoors.
Modern House Plan Layout Ideas for Small Spaces
If you’re working with a small space, here are some modern house plan layout ideas to consider:
- Opt for a compact footprint: A smaller footprint can help reduce construction costs and minimize environmental impact.
- Use multi-functional furniture: Choose furniture that serves multiple purposes, such as a sofa bed or storage ottoman.
- Select lighter colors: Lighter colors can make small spaces feel larger and more airy.
- Maximize vertical space: Use floor-to-ceiling windows, shelves, or cabinets to maximize vertical space.
Personal Opinion on Modern House Plan Layouts
In my opinion, modern house plan layouts offer numerous benefits, from improved airflow and natural light to increased social interaction and flexibility. However, they also pose some challenges, particularly when it comes to noise levels and intimacy.
To address these concerns, I recommend incorporating sound-absorbing materials and private spaces into your design. For example, you could add a meditation room or home office with a solid core door to create a quiet retreat.
Ultimately, the key to designing a successful modern house plan layout is to prioritize your needs and lifestyle. Take the time to consider your habits, hobbies, and preferences, and don’t be afraid to experiment with different layouts and designs.
In conclusion, modern house plan layouts offer a fresh take on traditional design, prioritizing openness, fluidity, and functionality. By incorporating these elements, you can create a home that is comfortable, sustainable, and adaptable to your changing needs.
Remember, designing a modern house plan layout requires careful consideration of several factors, from site constraints and climate to lifestyle and budget. By taking the time to prioritize your needs and preferences, you can create a home that truly feels like your own.
Architecture Gallery by A Modern Take on House Plan Layouts: Trends, Tips, and Insights
