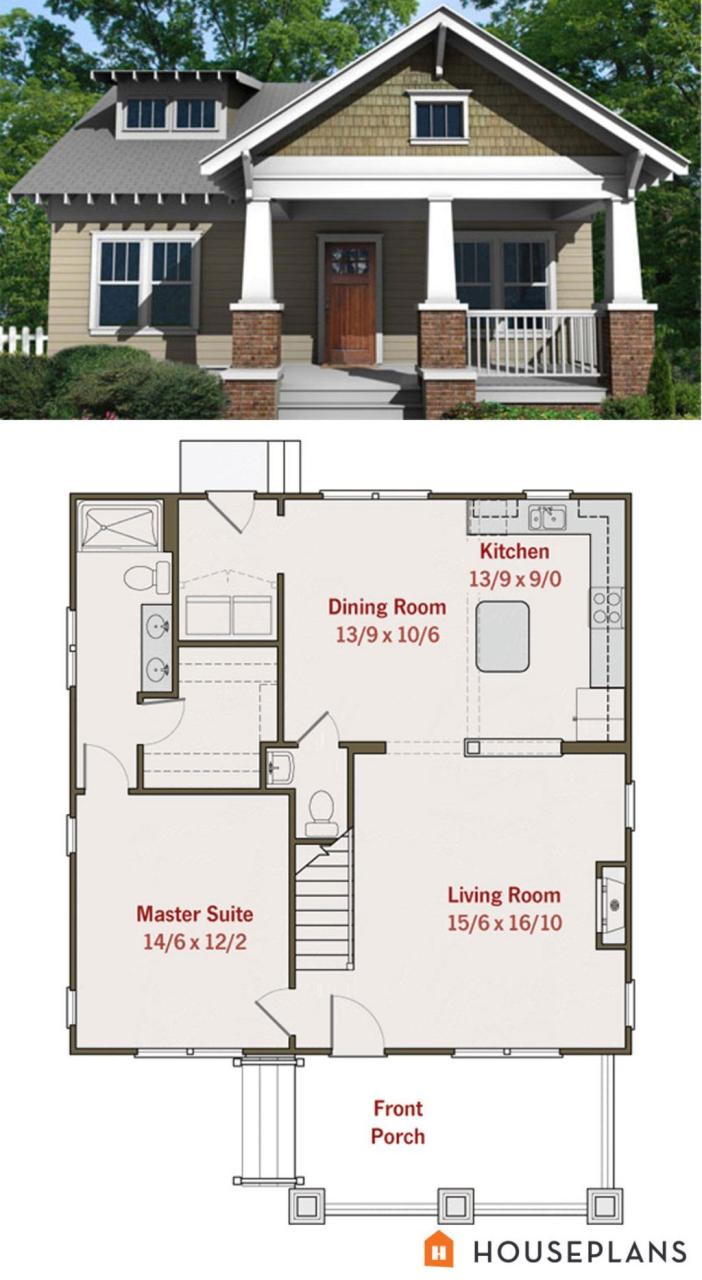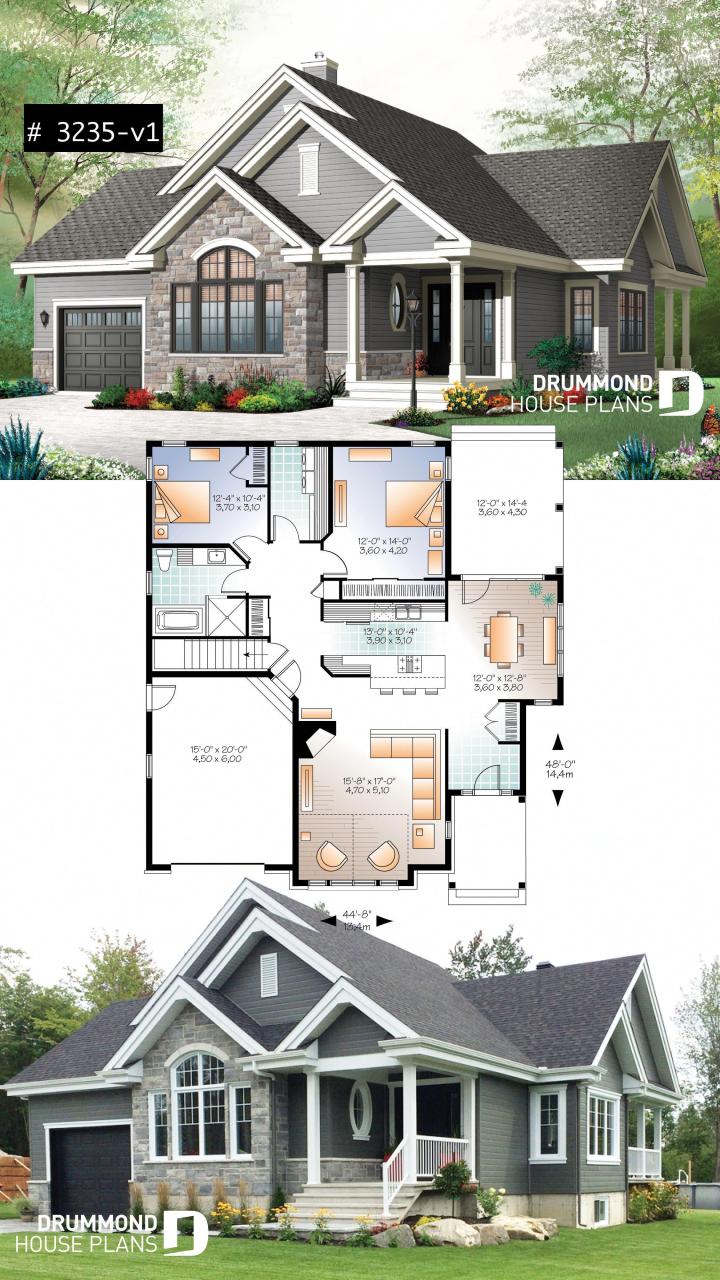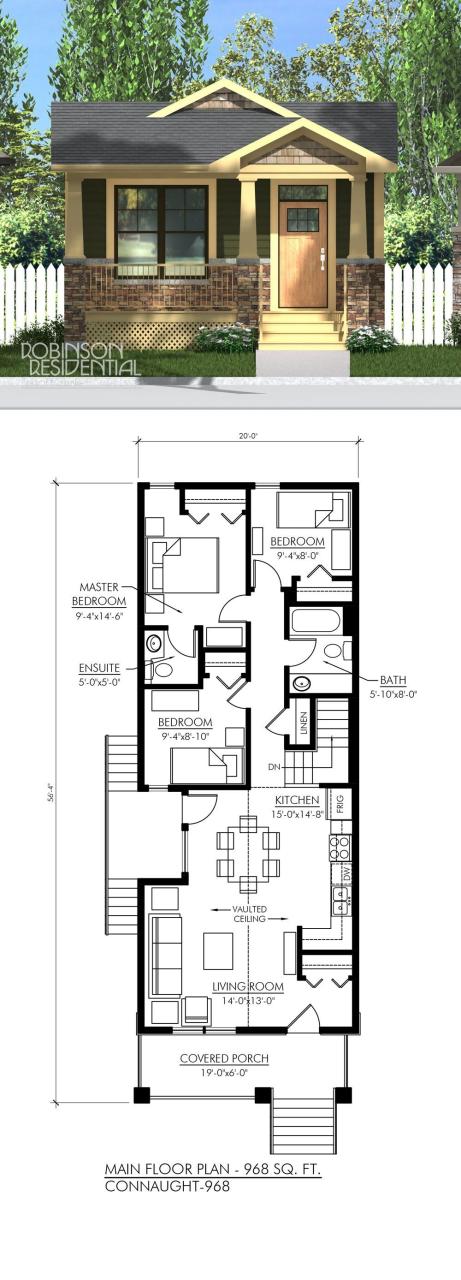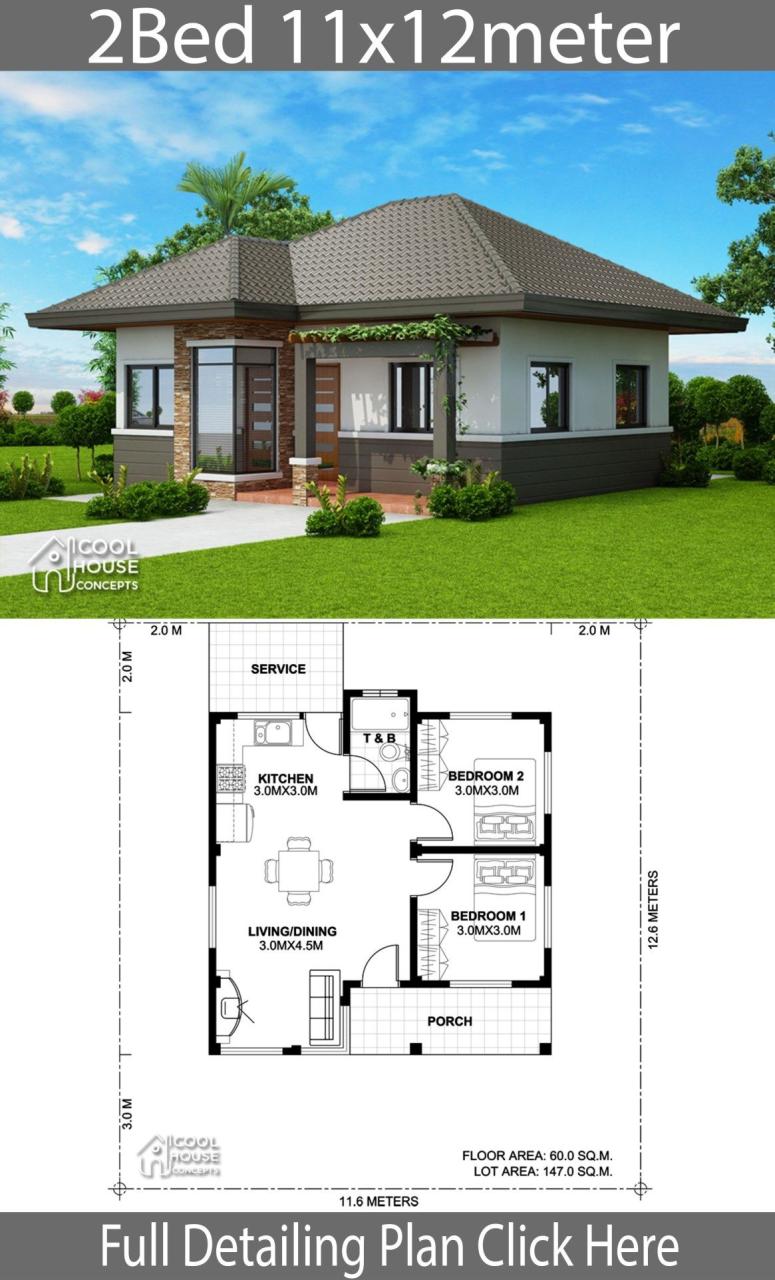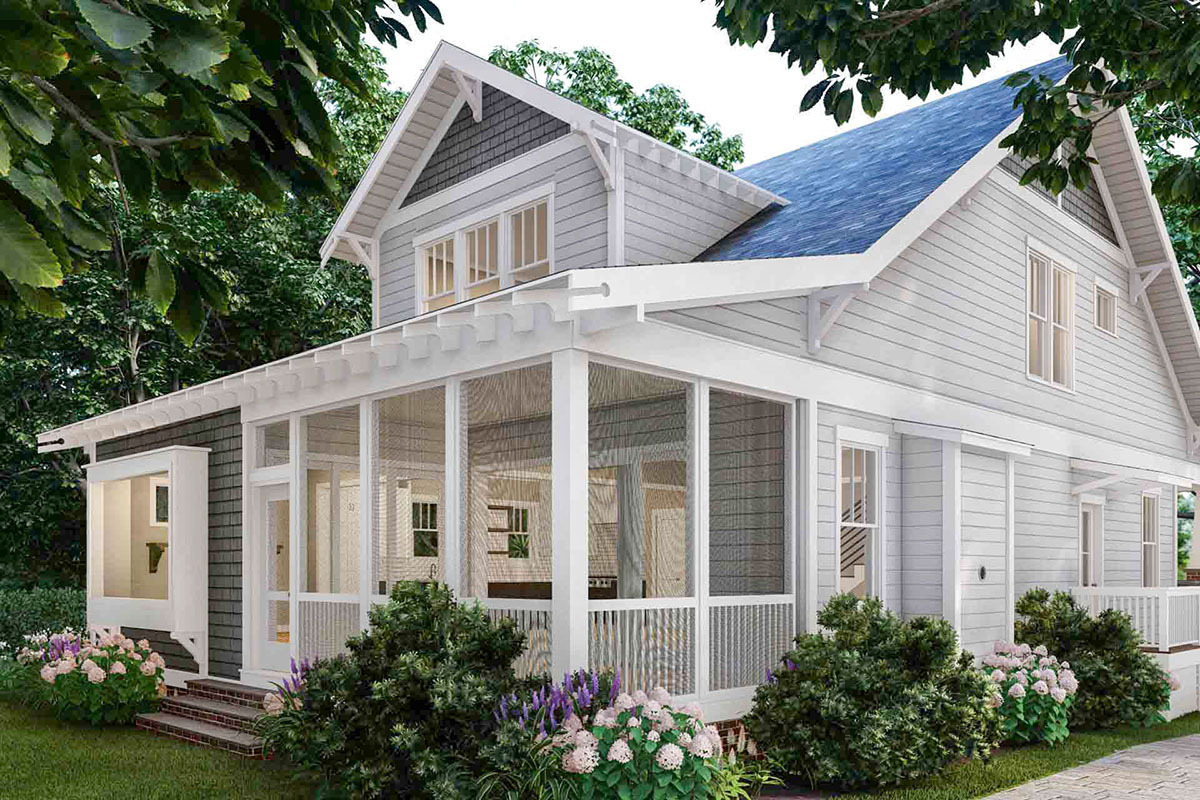Bungalow House Plans: The Ultimate Guide to Cozy and Practical Living
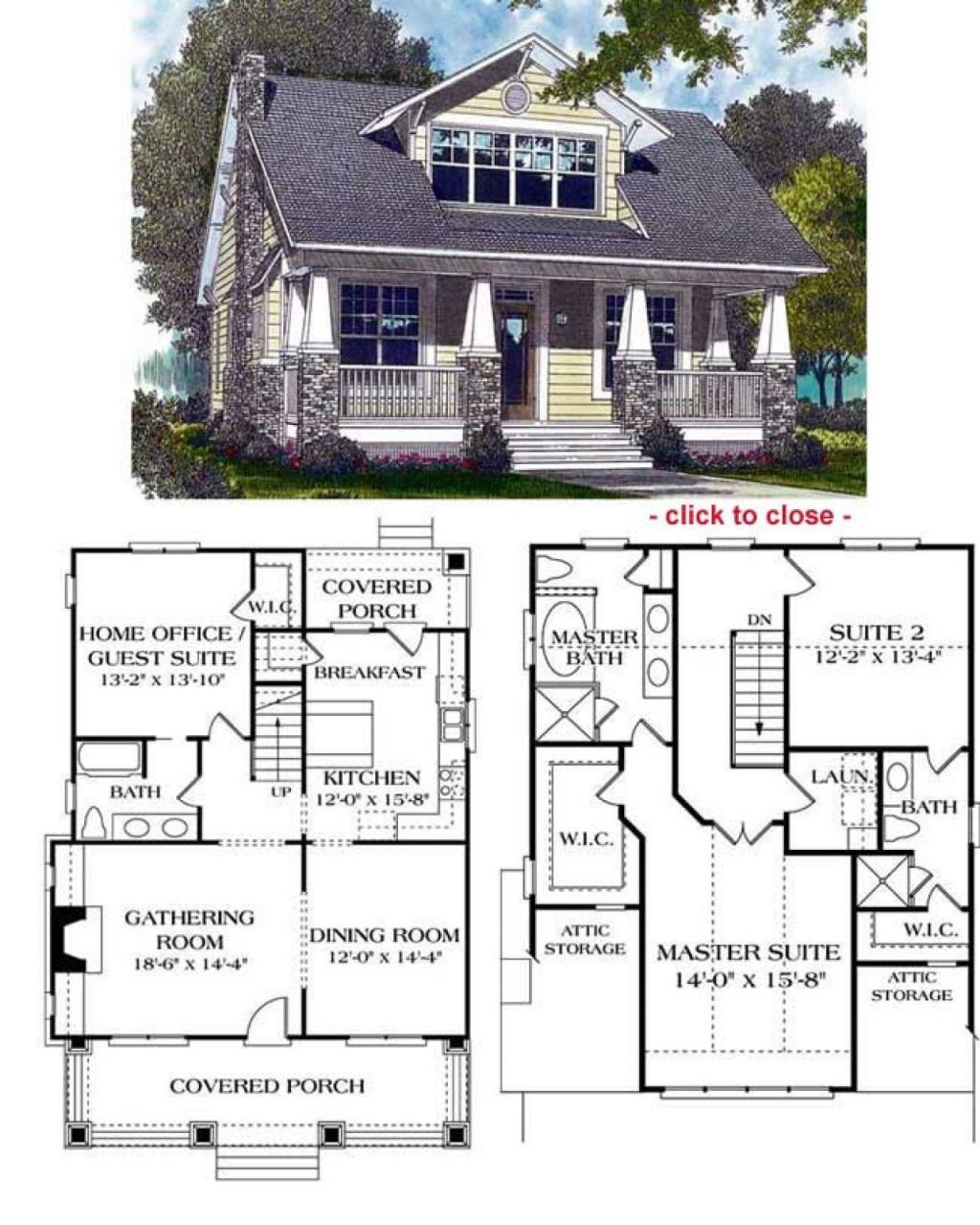
Are you dreaming of a cozy and practical home that exudes warmth and comfort? Look no further than bungalow house plans. In this comprehensive guide, we’ll delve into the world of bungalows, exploring their history, benefits, and key features. Whether you’re a first-time homeowner or a seasoned builder, this article will provide you with valuable insights and inspiration for creating your perfect bungalow.
What is a Bungalow?
A bungalow is a small, cozy house typically with one or one-and-a-half stories. Originating in India in the 19th century, bungalows were designed as small summer homes for British colonists. The term "bungalow" comes from the Gujarati word "bangalo," meaning "house in the Bengal style." Over time, bungalows evolved to become popular in other parts of the world, particularly in the United States and the United Kingdom.
Benefits of Bungalow House Plans
So, why choose bungalow house plans over other types of homes? Here are just a few benefits that make bungalows an attractive option:
- Affordability: Bungalows are generally smaller and more affordable than larger homes, making them an excellent choice for first-time buyers or those on a budget.
- Energy Efficiency: With a smaller footprint and fewer stories, bungalows tend to be more energy-efficient and cost-effective to heat and cool.
- Cozy and Intimate: Bungalows are designed for comfort and warmth, with open living spaces and inviting porches.
- Easy Maintenance: With fewer square feet and no stairs to worry about, bungalows require less maintenance and upkeep than larger homes.
- Age-Friendly: Bungalows are often a popular choice for retirees or families with young children, as they offer easy mobility and accessibility.
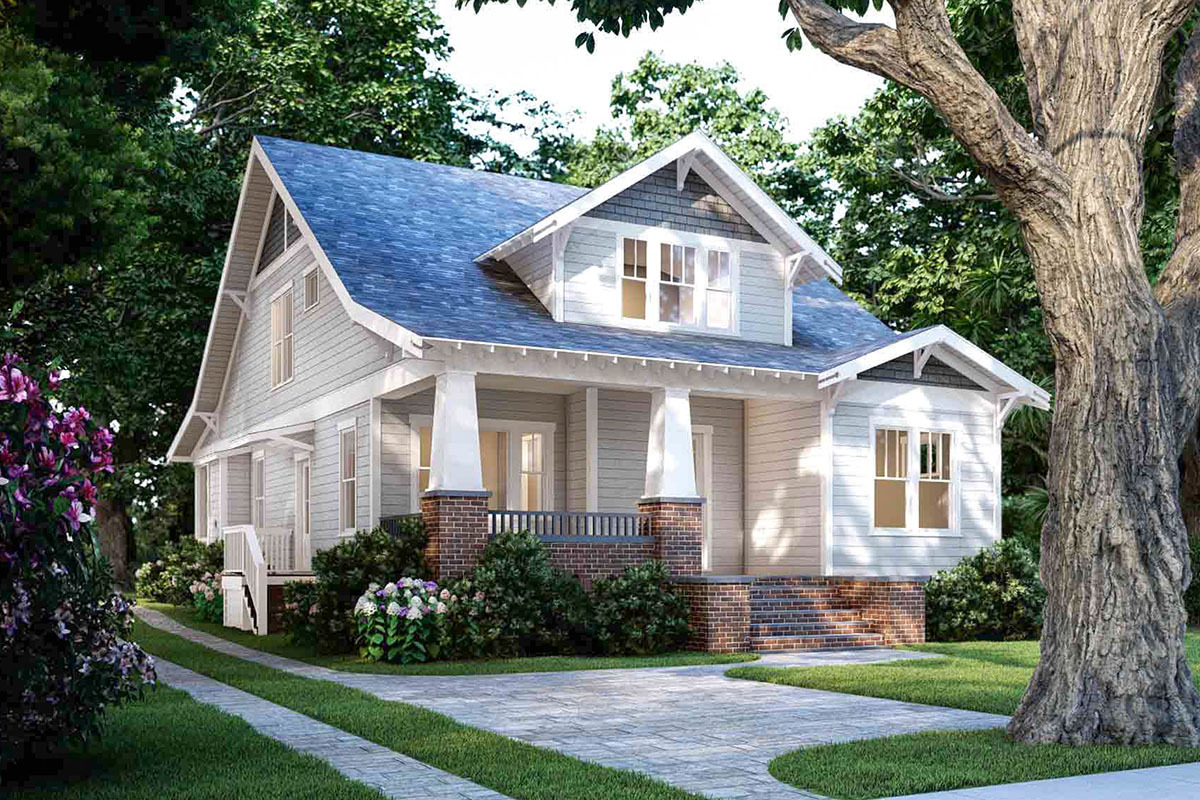
Key Features of Bungalow House Plans
While bungalows come in various styles and designs, there are several key features that define this type of home:
- Simple and Compact: Bungalows are typically small and compact, with a rectangular or square shape.
- One or One-and-a-Half Stories: Bungalows usually have one or one-and-a-half stories, with a low-pitched roofline and overhanging eaves.
- Wide Porches: Large porches are a defining feature of bungalows, providing shade, shelter, and a comfortable outdoor living space.
- Natural Materials: Bungalows often incorporate natural materials, such as wood, stone, and brick, to create a warm and welcoming atmosphere.
- Open Living Spaces: Bungalows typically have open living spaces, with few hallways and no formal dining rooms.
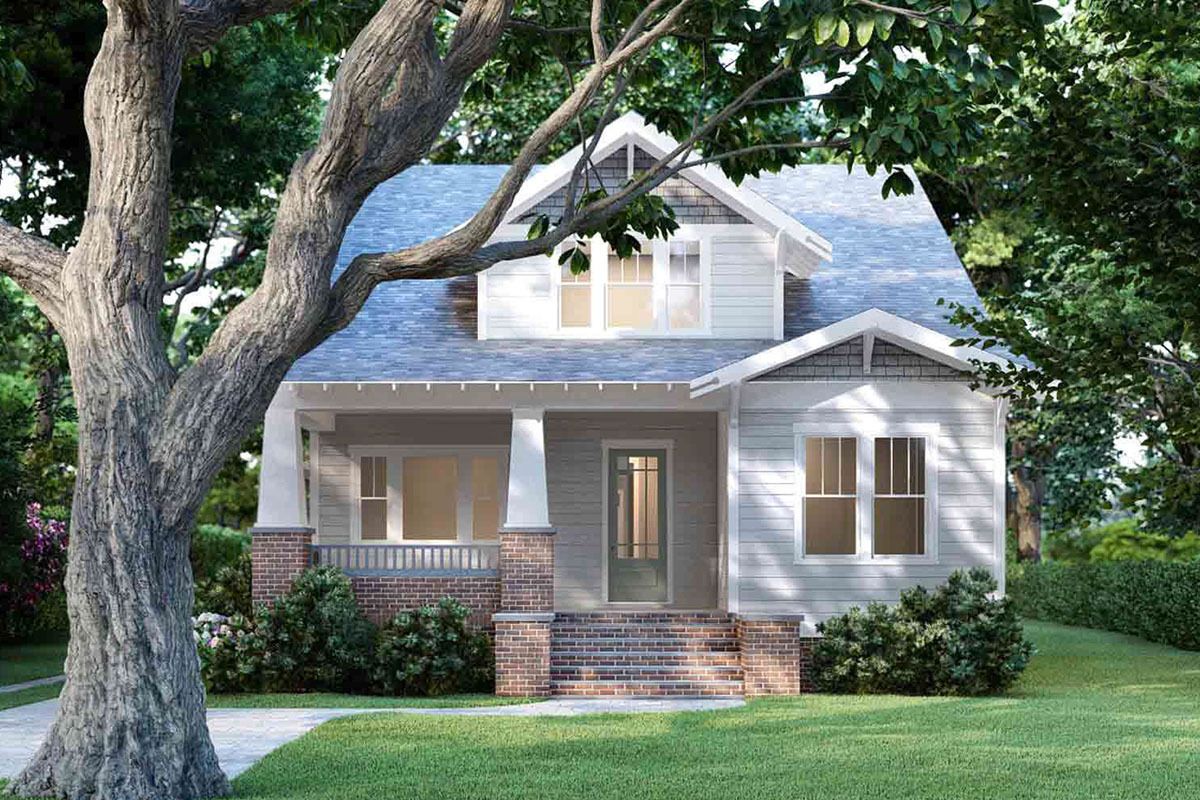
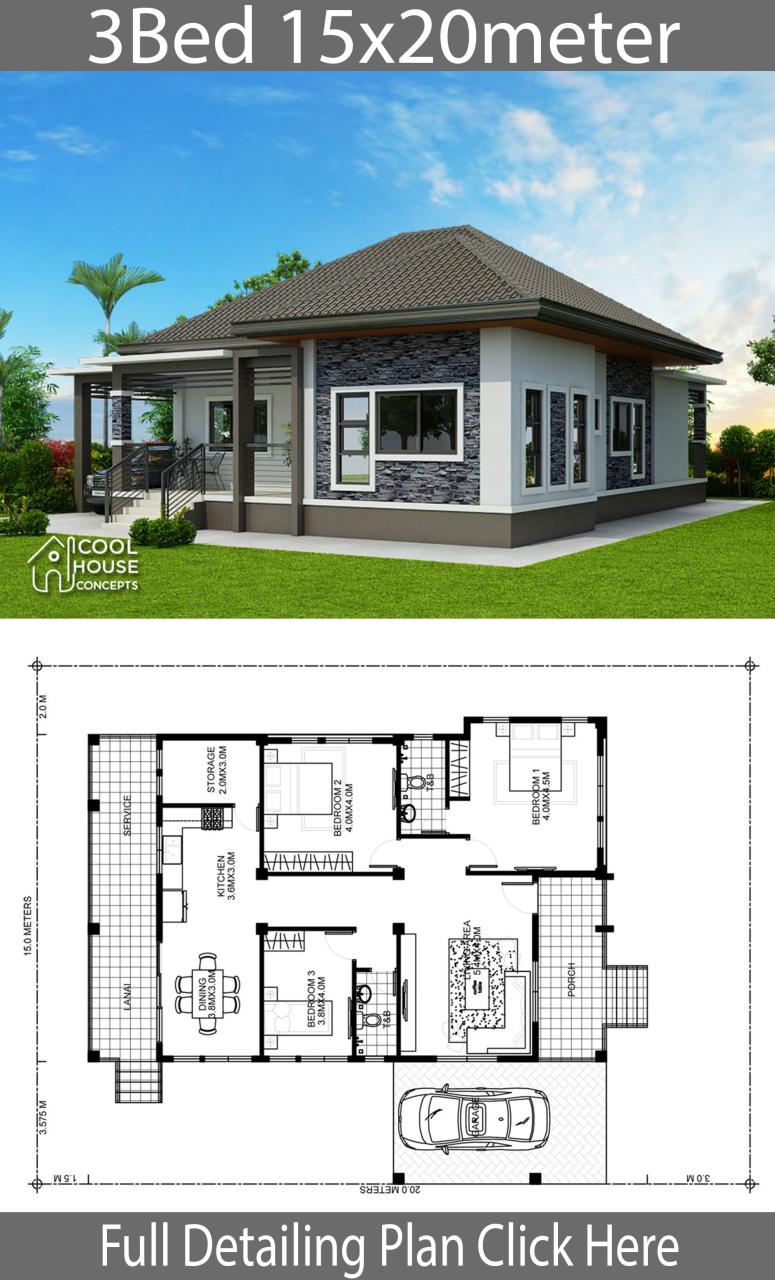
Bungalow House Plans: Modern Twists and Trends
While traditional bungalows are charming, modern bungalow house plans offer a range of fresh twists and trends to update this classic design:
- Modern Materials: Modern bungalows often incorporate modern materials, such as steel, glass, and concrete, to create a sleek and contemporary look.
- Open Floor Plans: Modern bungalows often feature open floor plans, with living, dining, and kitchen areas flowing seamlessly into one another.
- Large Windows: Large windows and sliding glass doors allow natural light to flood the interior and provide stunning views of the outdoors.
- Sustainable Design: Modern bungalows often incorporate sustainable design elements, such as solar panels, rainwater harvesting, and eco-friendly building materials.
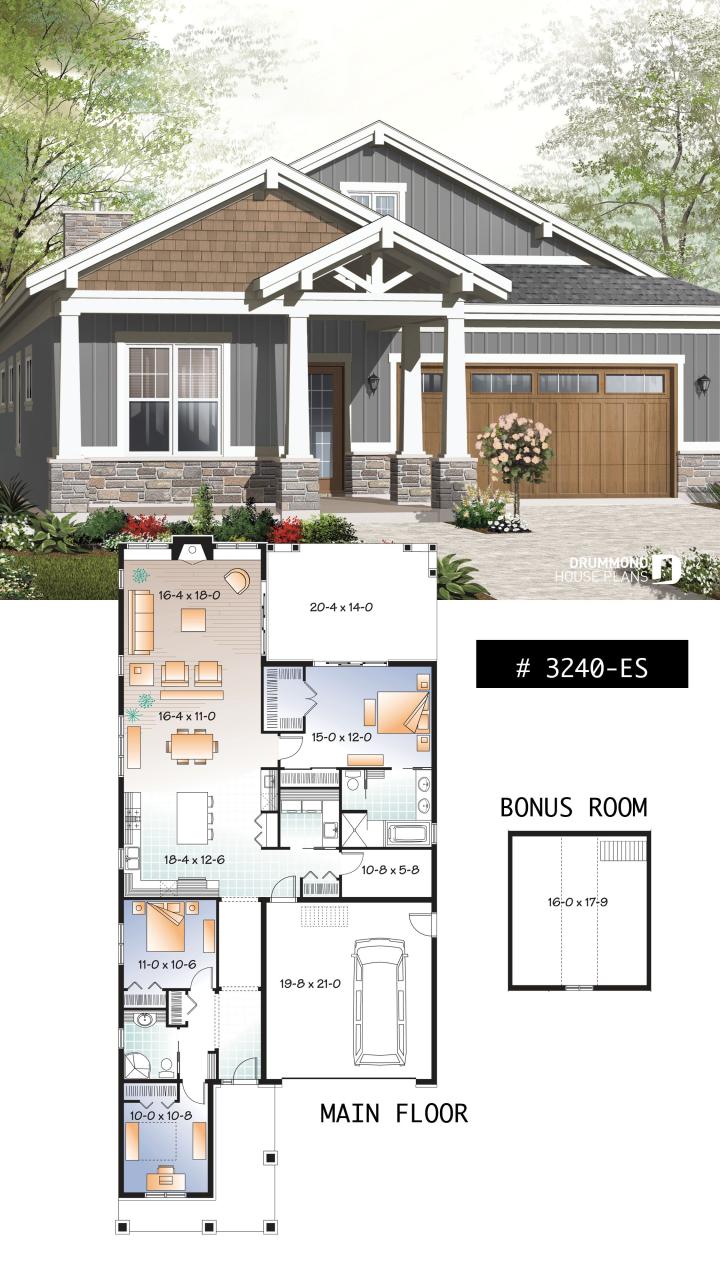
Bungalow House Plans for Small Lots
If you’re working with a small lot or a tight budget, bungalow house plans can be a practical and efficient choice. Here are some tips for building a bungalow on a small lot:
- Compact Design: Choose a compact bungalow design that fits snugly on your lot, with a small footprint and minimal overhang.
- Vertical Living: Consider a bungalow with a second story or a loft area to make the most of your square footage.
- Outdoor Living: Create an inviting outdoor living space, such as a small patio or a courtyard, to expand your living area.
Bungalow House Plans with a View
If you’re lucky enough to have a stunning view, why not build a bungalow that takes full advantage of it? Here are some tips for designing a bungalow with a view:
- Orient the House: Position your bungalow to take advantage of the best views, with large windows and sliding glass doors to frame the landscape.
- Design for Outdoor Living: Create a seamless transition between indoors and outdoors with a large porch or a wraparound deck.
- Choose a Light-Filled Design: Select a bungalow design that incorporates light-filled features, such as skylights and clerestory windows, to illuminate your home.
DIY Bungalow House Plans
If you’re a DIY enthusiast or a builder on a budget, you may want to consider creating your own bungalow house plans. Here are some tips to help you get started:
- Research and Inspiration: Gather inspiration from books, magazines, and online resources to develop your bungalow design.
- Consult Local Building Codes: Familiarize yourself with local building codes and regulations to ensure your design complies with requirements.
- Design Software: Use design software, such as SketchUp or Autodesk, to create your own custom bungalow design.
In conclusion, bungalow house plans offer a cozy, practical, and affordable way to build your dream home. Whether you’re a first-time buyer or a seasoned builder, this guide has provided you with the ultimate insight into the world of bungalows. So why wait? Start designing your perfect bungalow today!
Word Count: 1599
Architecture Gallery by Bungalow House Plans: The Ultimate Guide to Cozy and Practical Living
