Barndominium House Plans: The Ultimate Guide to Designing Your Dream Home
Barndominiums have become increasingly popular in recent years, and it’s not hard to see why. These unique homes combine the rustic charm of a barn with the modern amenities of a luxurious house. If you’re considering building a barndominium, one of the most important decisions you’ll make is choosing the right house plan. In this article, we’ll explore the key elements to consider when designing your barndominium house plan, and provide you with some expert tips to make your dream home a reality.
Whether you’re a country lover or just looking for a unique living space, a well-designed barndominium can offer the perfect blend of style, function, and comfort. From the exterior design to the interior layout, every detail counts when it comes to creating a barndominium that meets your needs and exceeds your expectations. So, if you’re ready to start planning your dream barndominium, keep reading for our top tips and design ideas.
1. Define Your Style: Modern or Rustic?
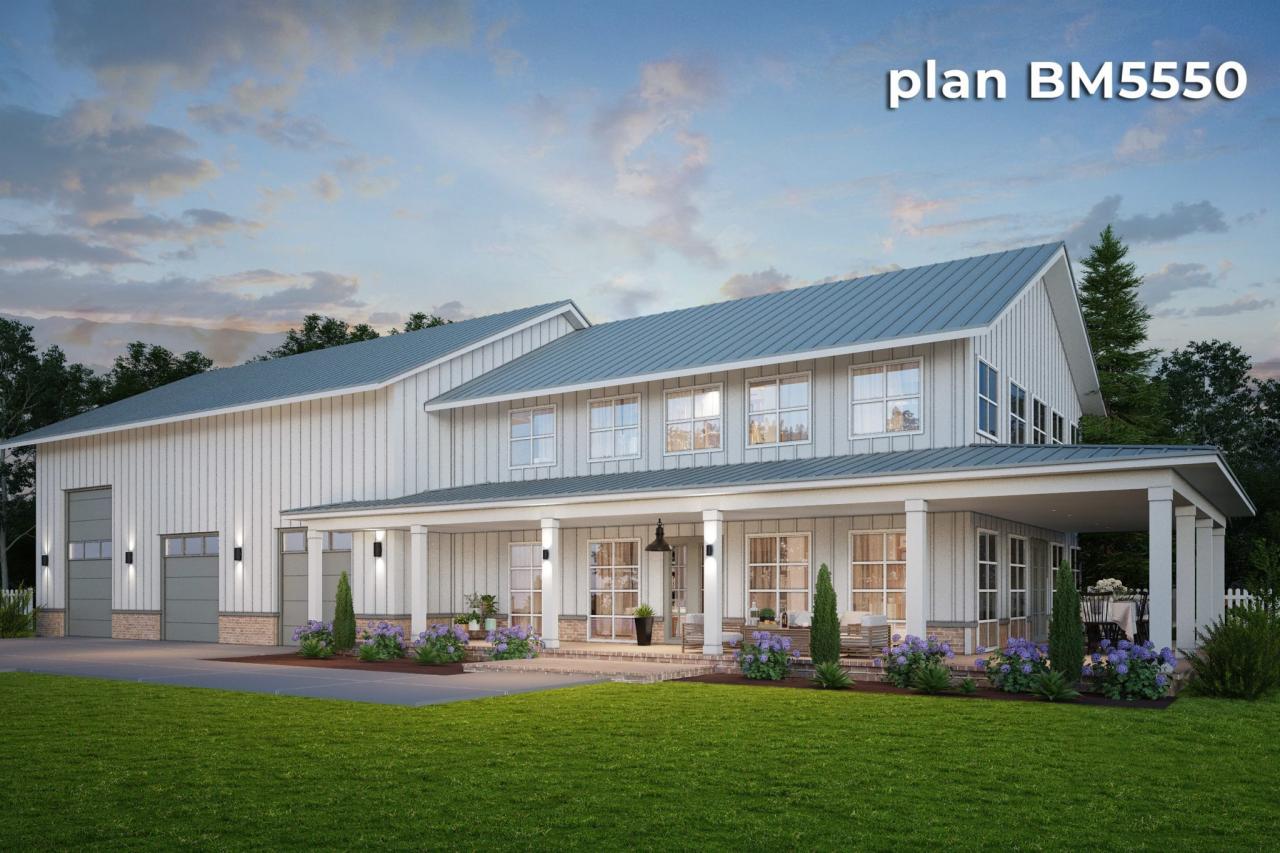
When it comes to designing your barndominium, one of the first decisions you’ll make is choosing a style. Do you want a modern, sleek look or a rustic, country feel? Both options can be stunning, but it’s essential to consider your personal taste and lifestyle when making this decision. Modern barndominiums often feature clean lines, minimal ornamentation, and large windows to let in natural light. Rustic barndominiums, on the other hand, typically have a more laid-back, country feel, with features like exposed beams, metal roofing, and natural stone.
While both styles have their advantages, I personally prefer a mix of both. A modern-rustic barndominium combines the best of both worlds, offering a unique blend of style and function. This design style allows you to incorporate modern amenities while still maintaining a country feel. For example, you could pair a sleek, modern kitchen with rustic hardwood floors and exposed beams.
2. Consider the Layout: Open-Concept or Traditional?
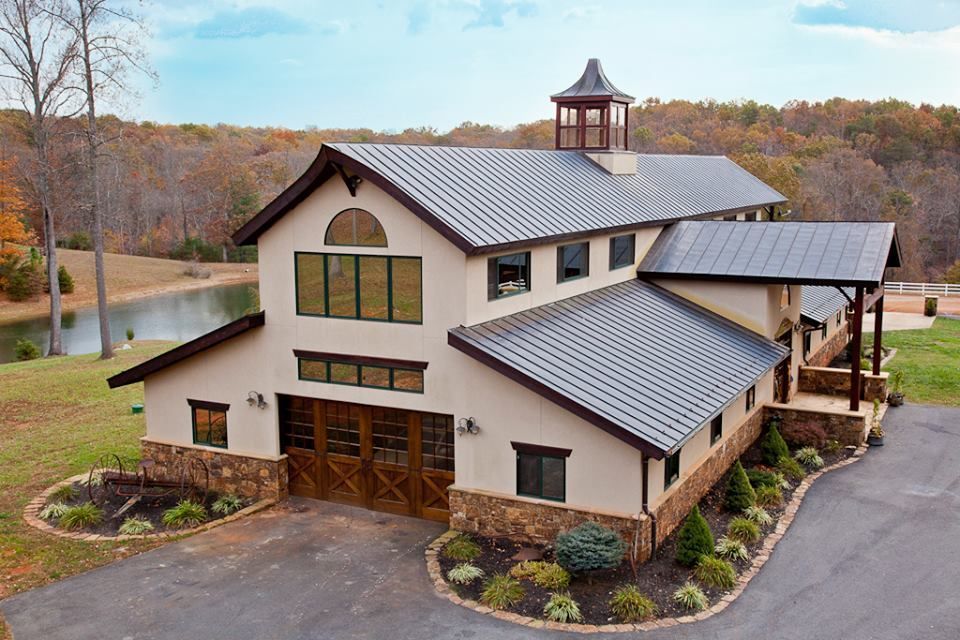
Another crucial aspect of barndominium design is the layout. Do you prefer an open-concept floor plan or a more traditional, compartmentalized space? Open-concept barndominiums have become increasingly popular, offering a spacious, airy feel that’s perfect for entertaining. This layout style often features a single, large living area that combines the kitchen, dining, and living spaces.
However, some people prefer a more traditional layout, with separate rooms for each activity. This design style can be beneficial for families with young children or for those who value a sense of separation between spaces. Ultimately, the layout you choose will depend on your lifestyle and personal preferences. If you’re unsure, consider creating a hybrid layout that combines the best of both worlds.
3. Choose Your Materials: Steel, Wood, or a Combination?
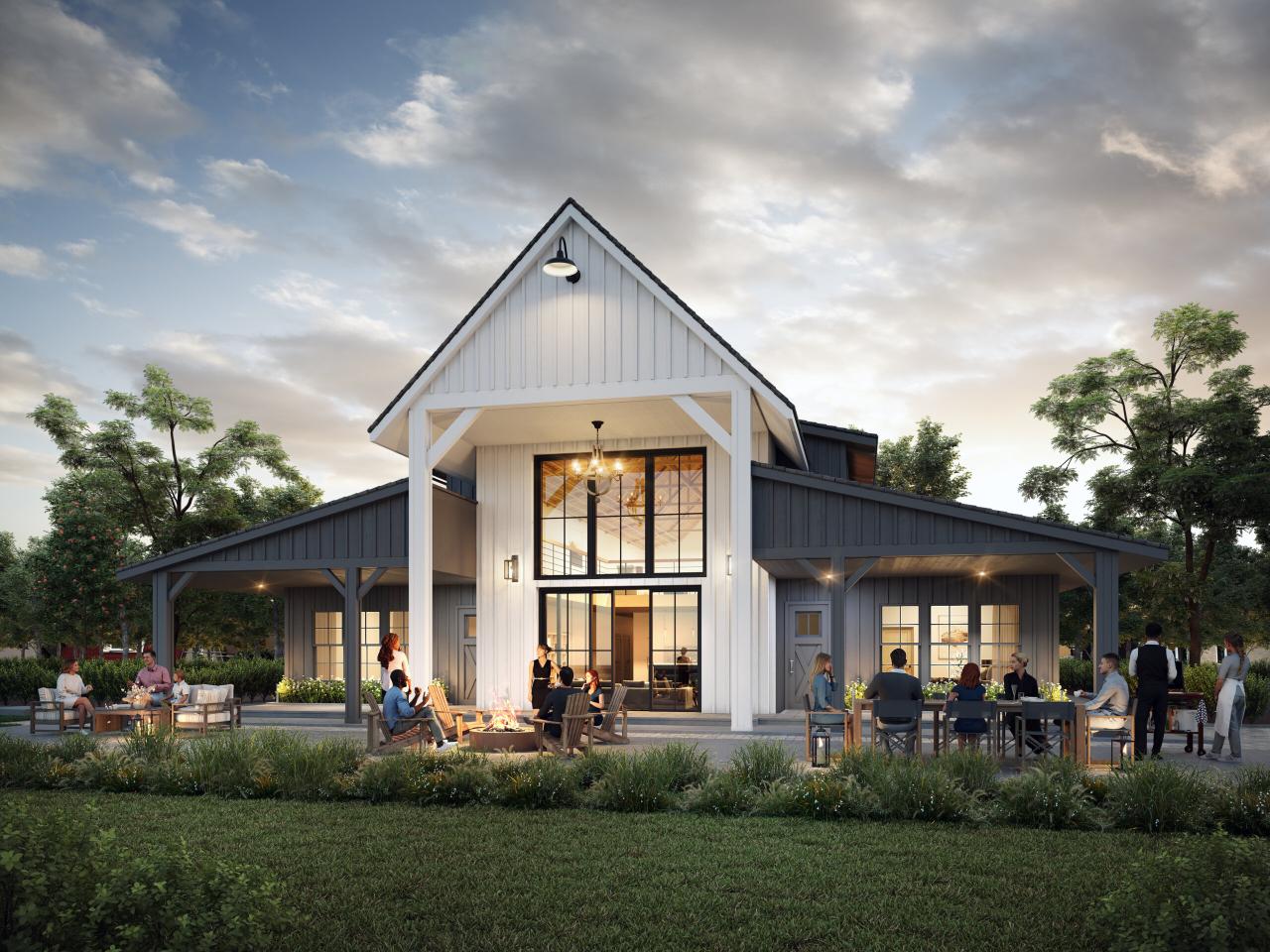
Barndominiums can be built using a variety of materials, including steel, wood, and a combination of both. Steel barndominiums are often preferred for their durability and low maintenance requirements. However, they can lack the warmth and character of a wooden structure. Wooden barndominiums, on the other hand, offer a cozy, rustic feel but may require more maintenance.
Personally, I prefer a combination of both materials. A wooden frame with steel accents can provide the best of both worlds, offering a durable, low-maintenance structure with the warmth and character of wood. Additionally, incorporating natural materials like stone and brick can add depth and visual interest to your design.
4. Don’t Forget the Details: Lighting, Windows, and Doors
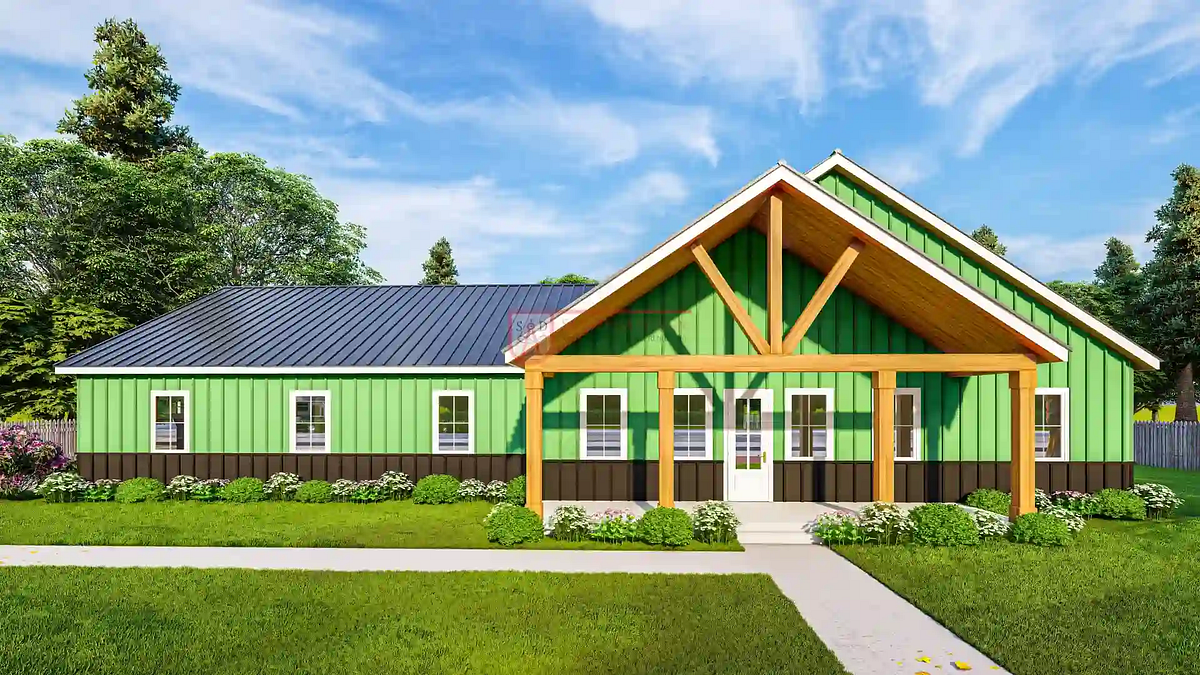
When designing your barndominium, it’s easy to overlook the details. However, these small elements can make a significant difference in the overall look and feel of your home. Lighting, windows, and doors are all essential components to consider. Barndominiums often feature large windows to let in natural light, but you’ll also want to consider adding some stylish lighting fixtures to highlight your home’s best features.
Doors are another essential element to consider. Steel doors can provide a sleek, modern look, while wooden doors can add a rustic touch. Consider adding some decorative hardware to give your doors a unique touch. Finally, don’t forget to incorporate some statement lighting fixtures to add some personality to your space.
5. Plan for Storage: Loft Spaces, Attics, and Closets
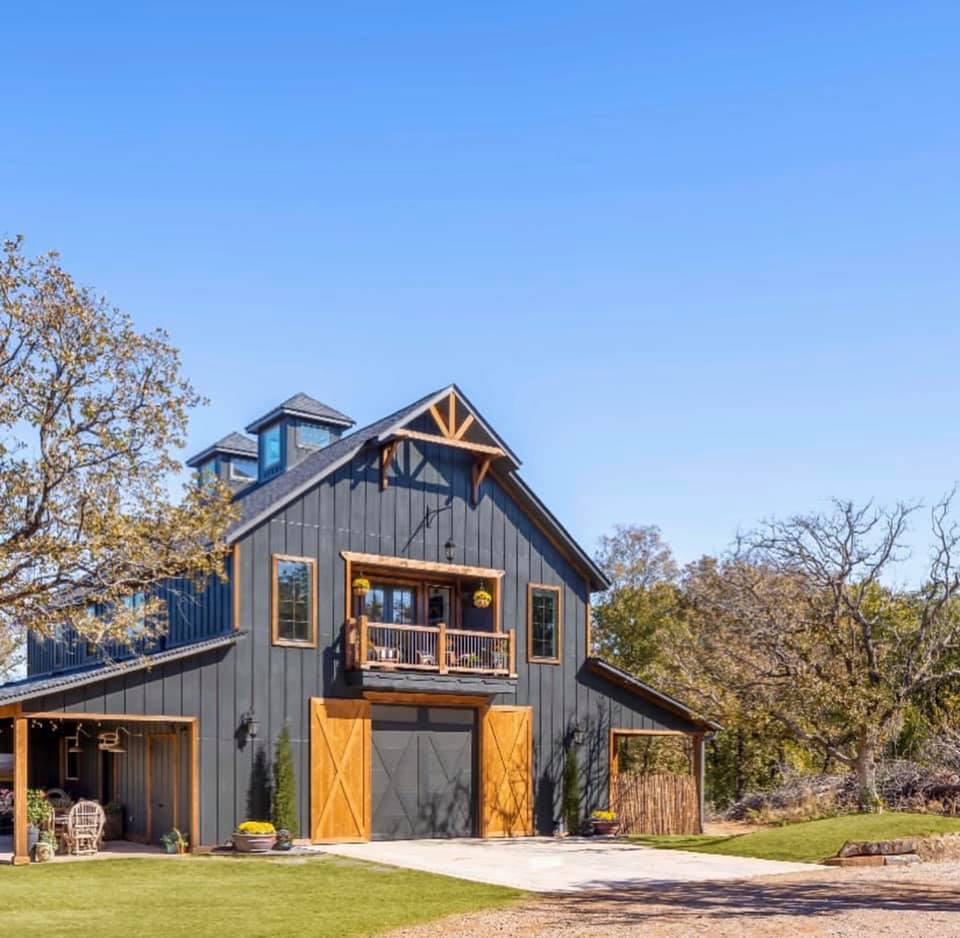
Barndominiums often feature open spaces, but that doesn’t mean you should neglect storage. Planning for adequate storage is essential to maintaining a clutter-free home. Consider incorporating loft spaces, attics, and closets to keep your belongings organized. Loft spaces can be a great way to add some extra storage without sacrificing floor space.
Attics can provide a convenient spot to store seasonal decorations or out-of-season clothing. Closets, on the other hand, can be used to store everything from clothing to cleaning supplies. When designing your storage spaces, consider incorporating some smart storage solutions like built-in shelves and drawers.
6. Create a Functional Kitchen: Layout, Appliances, and Cabinets
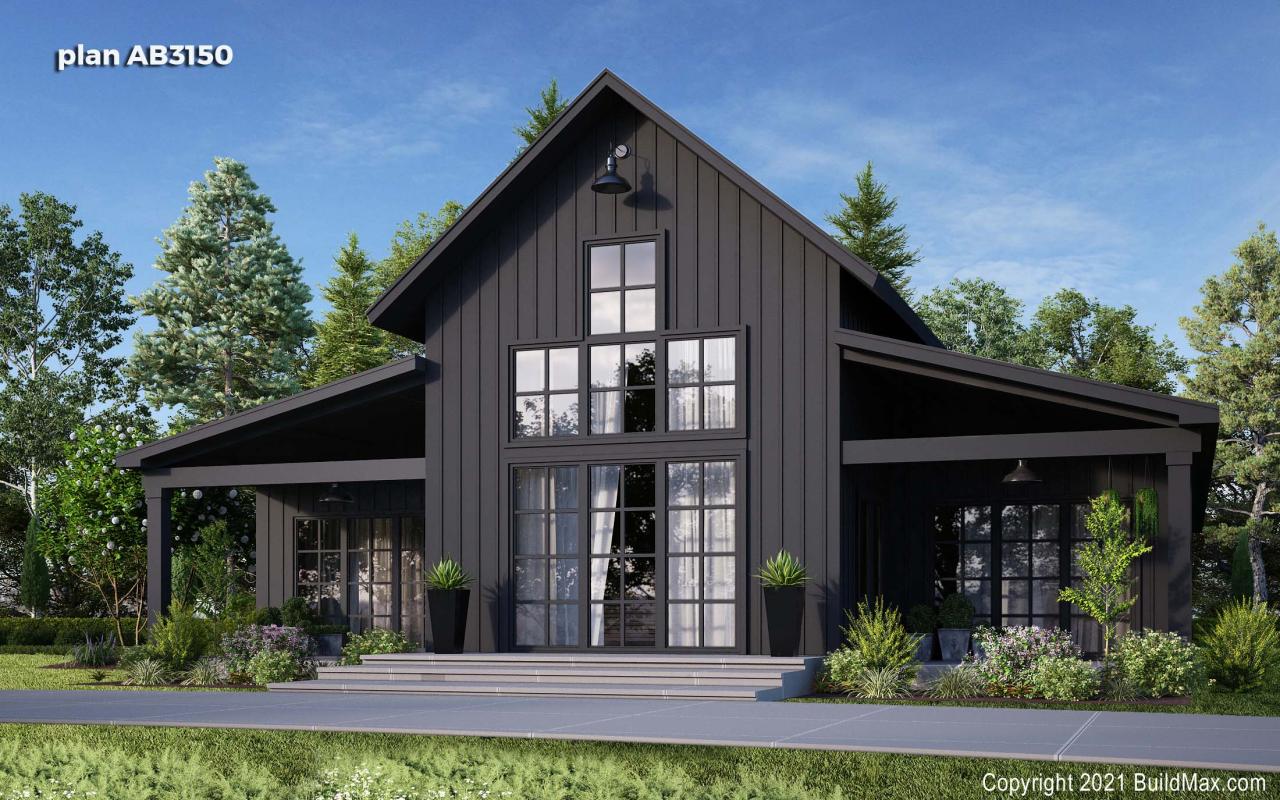
The kitchen is often the heart of the home, and a functional kitchen is essential for any barndominium. When designing your kitchen, consider the layout carefully. A U-shaped layout can provide ample counter space and storage, while a galley layout can be ideal for small spaces.
Appliances are another essential element to consider. Choose energy-efficient appliances that fit your lifestyle and cooking style. Cabinets are also crucial for storing kitchen essentials. Consider incorporating some stylish cabinet hardware to add a touch of personality to your kitchen.
7. Design a Bathroom Oasis: Fixtures, Tile, and Storage
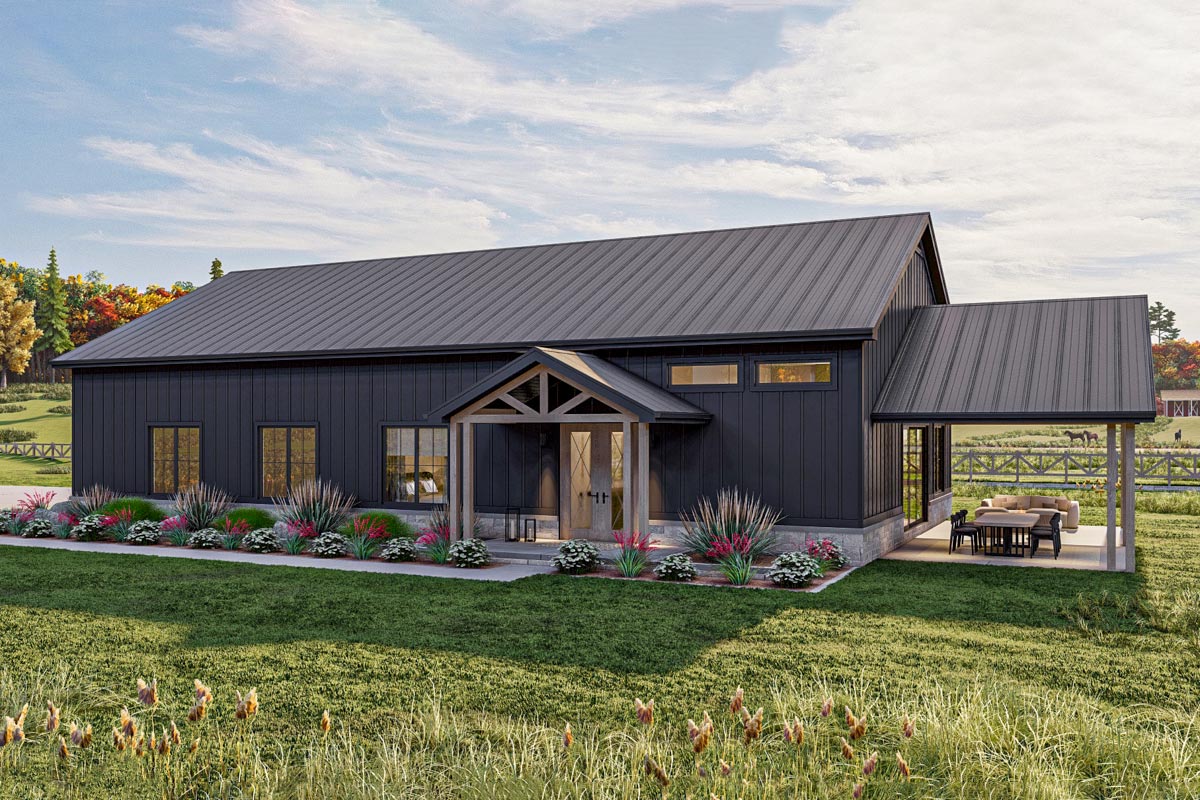
A luxurious bathroom is a must-have for any barndominium. When designing your bathroom, consider the fixtures carefully. A large walk-in shower or soaking tub can provide a relaxing oasis after a long day. Tile choices can also make a significant difference in the overall look and feel of your bathroom.
Consider incorporating natural stone or ceramic tile to add some visual interest. Storage is also essential in the bathroom. Consider incorporating some stylish storage solutions like built-in cabinets or a decorative storage ottoman.
8. Add Some Personality: Decorative Touches and Color Schemes
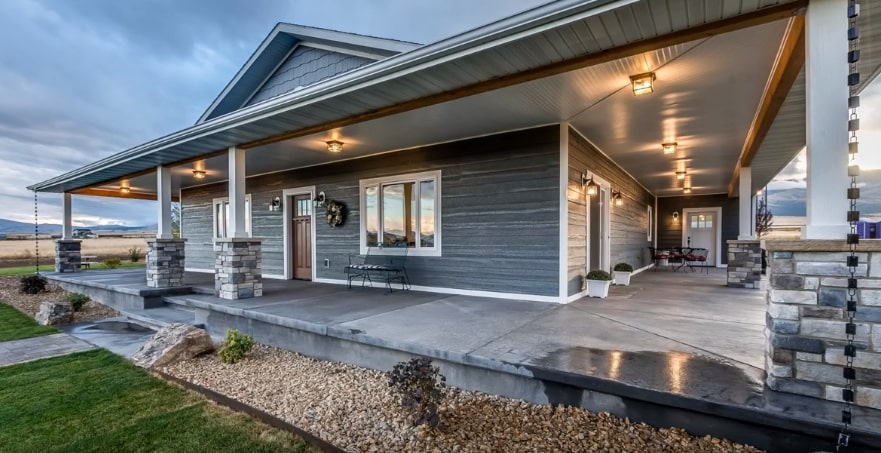
Once you’ve designed the basics of your barndominium, it’s time to add some personality. Decorative touches can make a significant difference in the overall look and feel of your home. Consider incorporating some vintage or rustic elements to add some character to your space.
Color schemes can also play a significant role in setting the tone of your barndominium. Earthy tones like green, brown, and beige can create a natural, rustic feel, while brighter colors like blue or yellow can add some personality to your space. Ultimately, the color scheme you choose will depend on your personal preferences and the overall style of your home.
9. Plan for Outdoor Living: Porches, Decks, and Patios
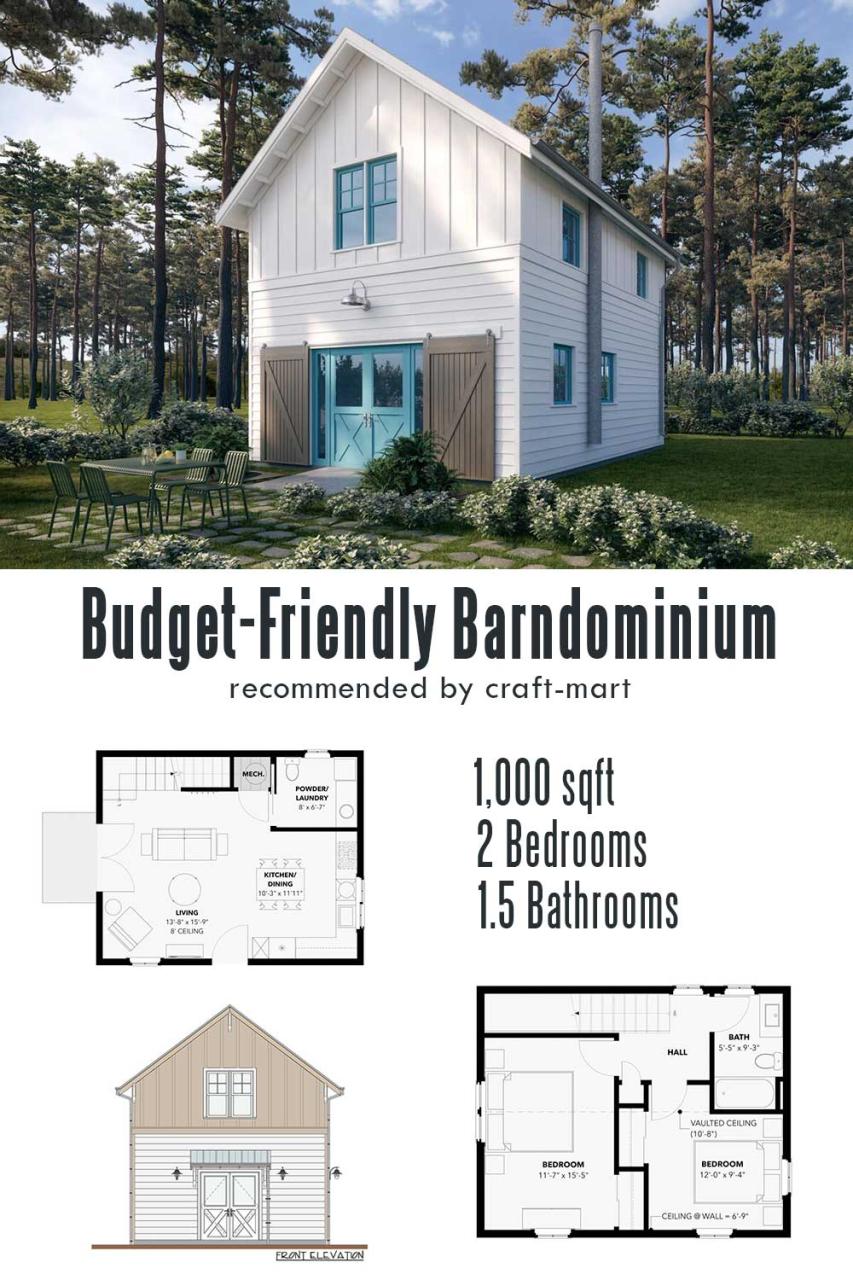
Barndominiums often feature large outdoor spaces, perfect for relaxing and entertaining. When designing your outdoor living space, consider the layout carefully. A wraparound porch or deck can provide a convenient spot to enjoy the outdoors, while a patio can be a great spot for al fresco dining.
Consider incorporating some stylish outdoor lighting to highlight your outdoor spaces and add some ambiance. You may also want to consider adding some outdoor heating or cooling elements to extend the outdoor living season.
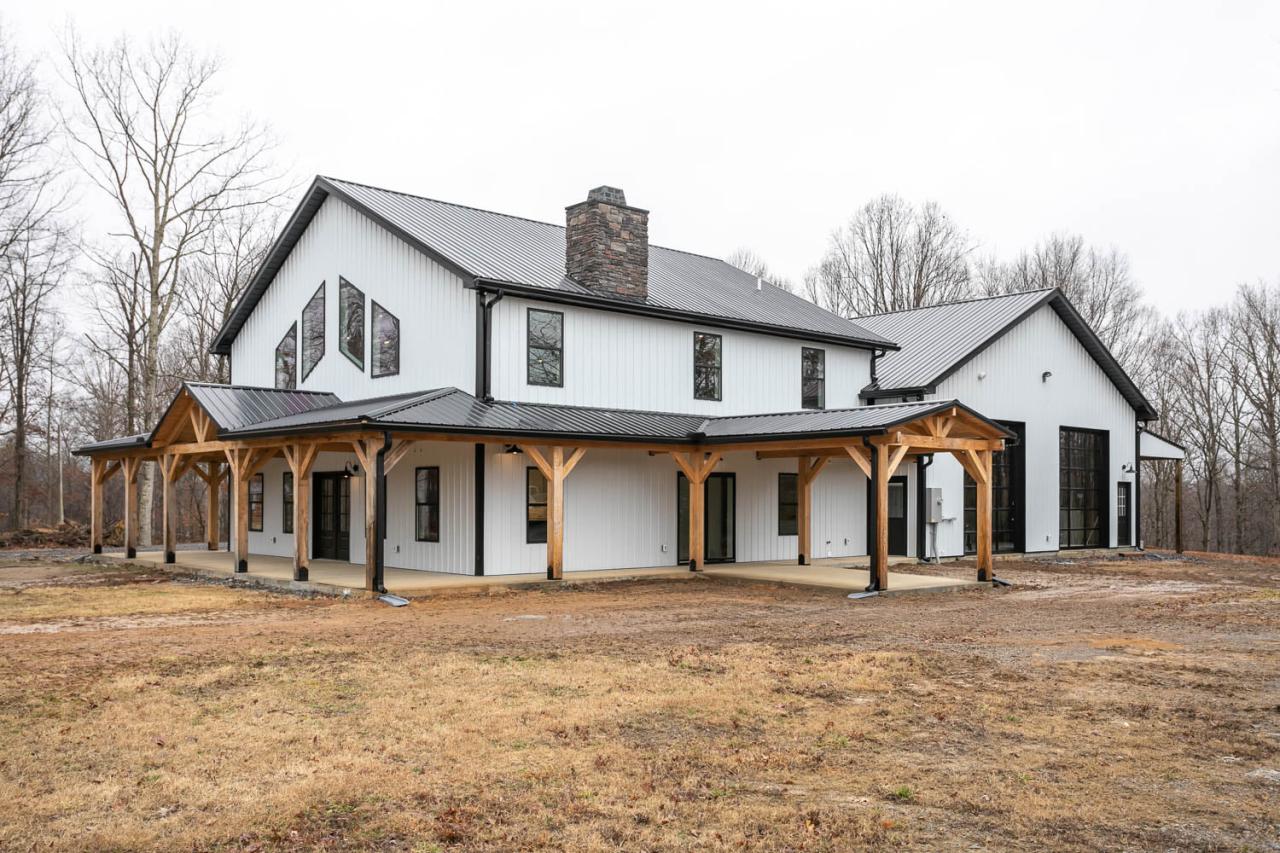
10. Consider Sustainability: Green Building Materials and Energy Efficiency
Finally, when designing your barndominium, consider sustainability. Green building materials like reclaimed wood, bamboo, and low-VOC paints can help reduce your environmental impact. Energy efficiency is also essential, with features like solar panels, rainwater harvesting, and energy-efficient appliances.
By incorporating these sustainable elements, you can reduce your carbon footprint and create a healthier living space for you and your family.
