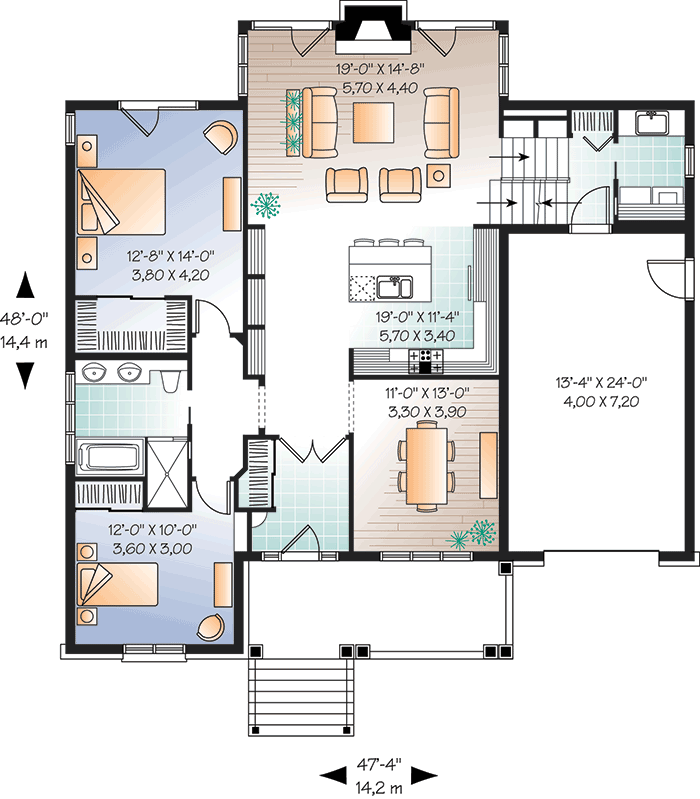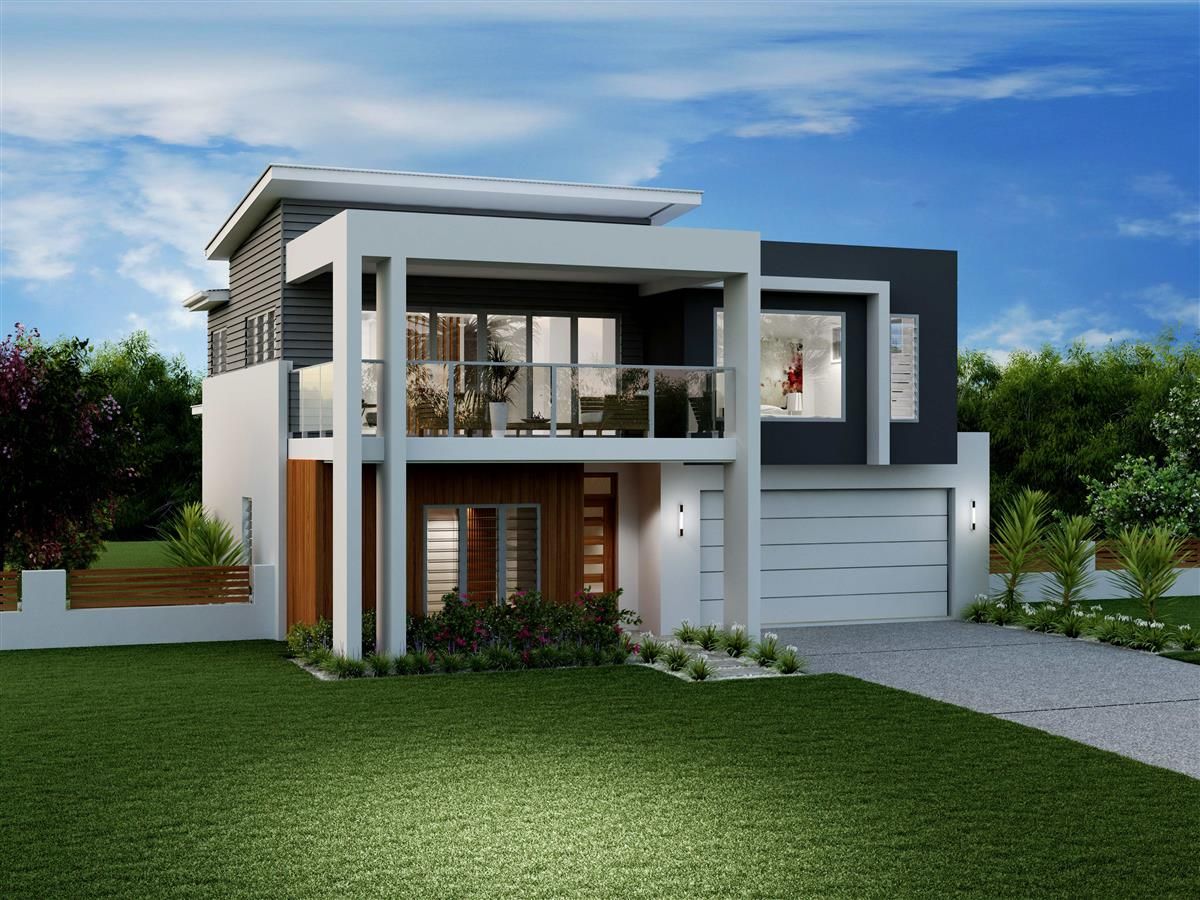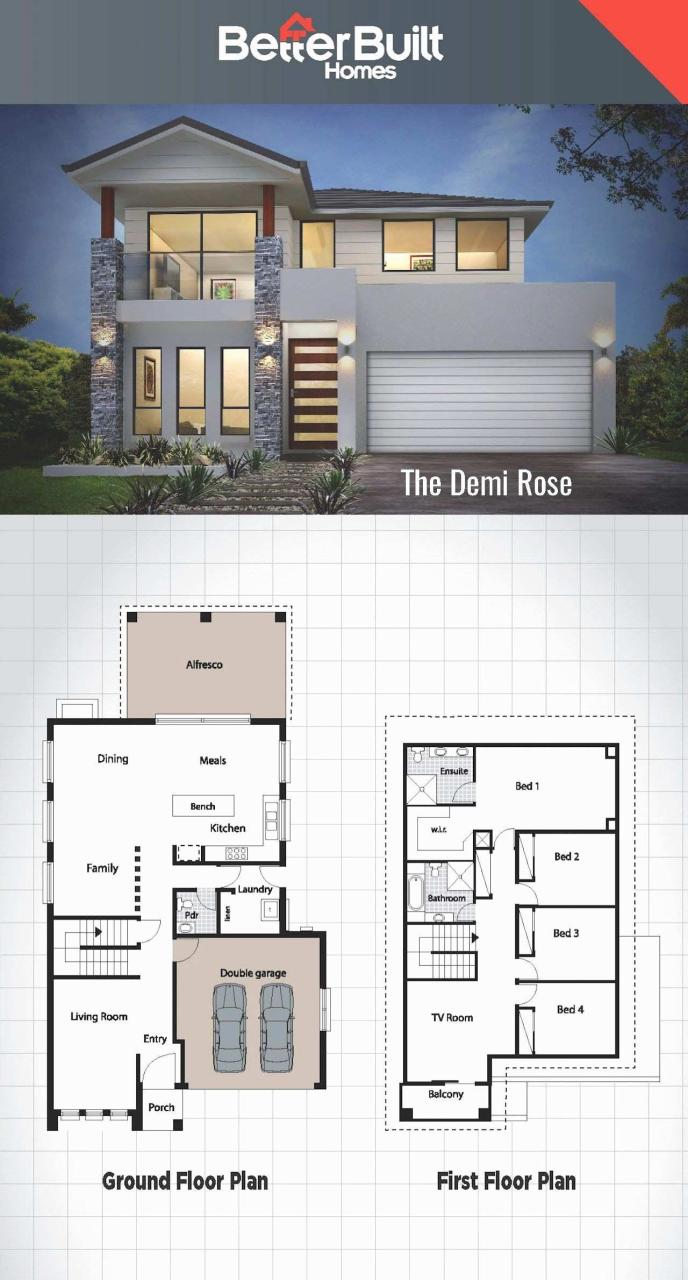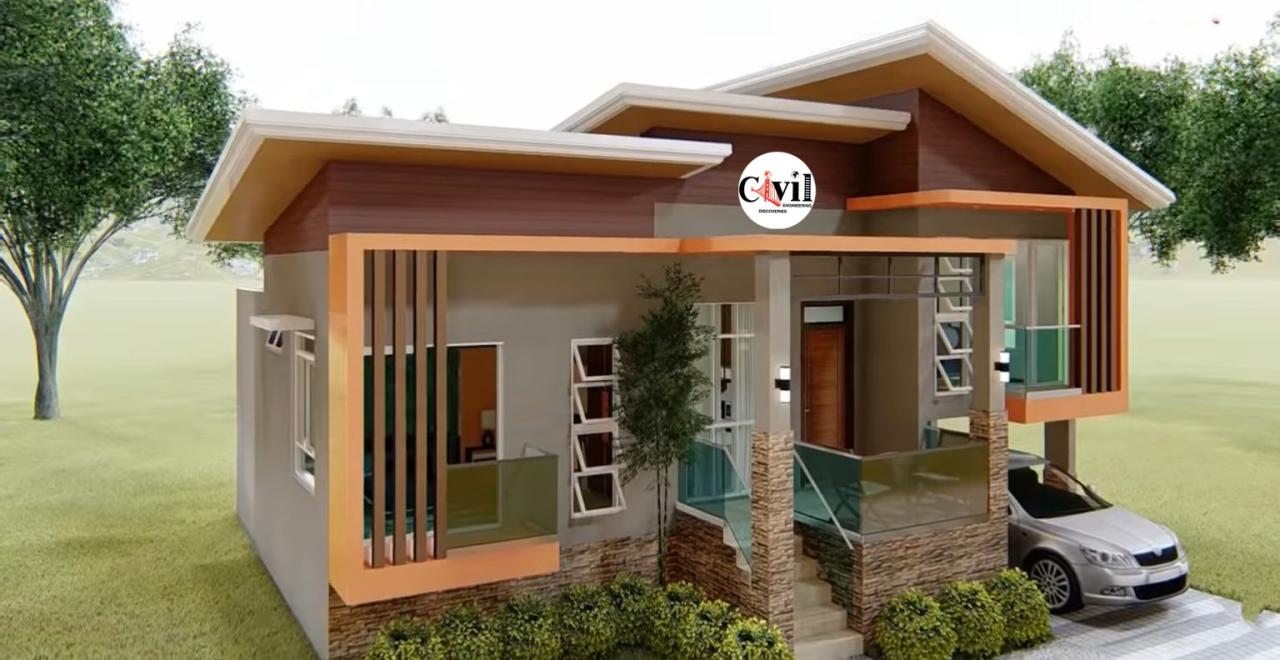Modern Split-Level Home Plans: A Guide to Efficient and Spacious Living
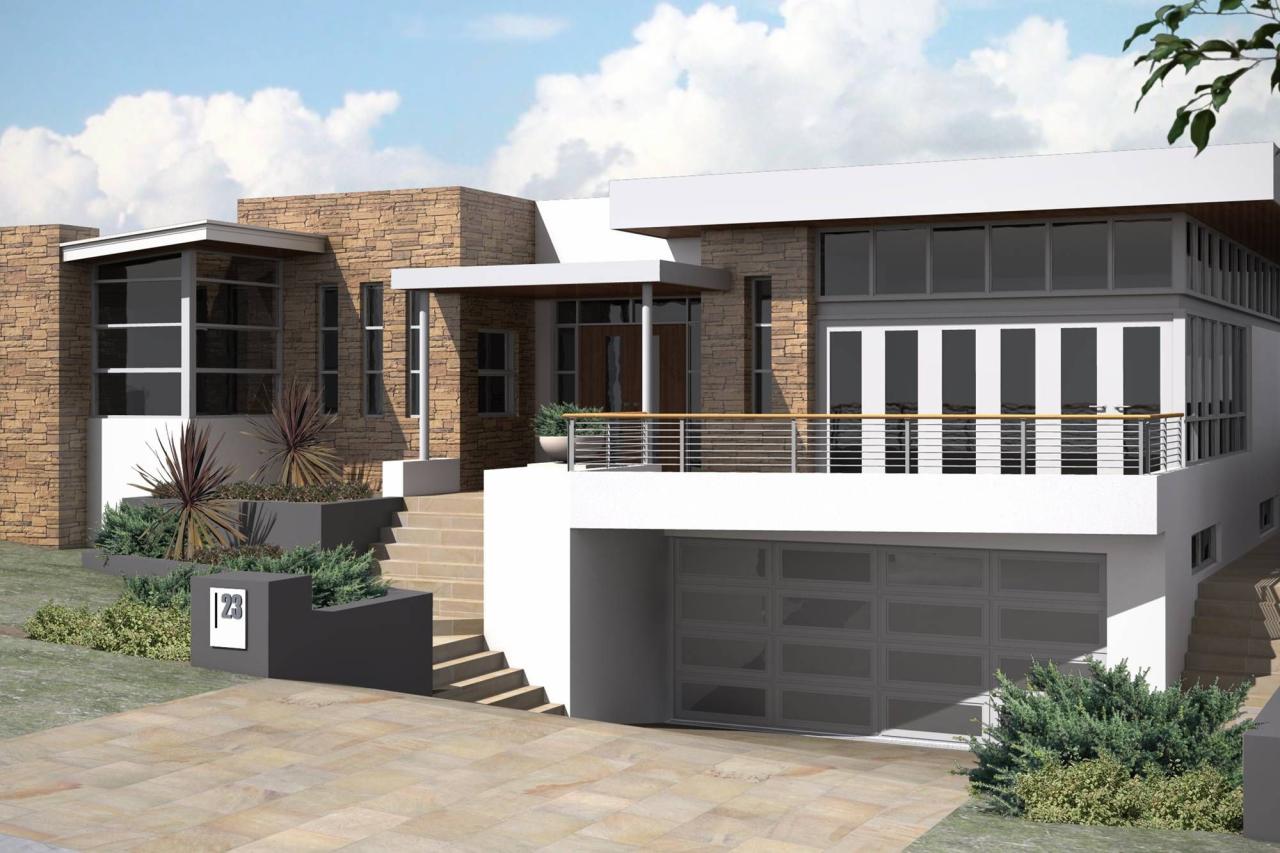
As the world becomes increasingly urbanized, homeowners are seeking innovative and practical solutions to maximize their living space. One architectural style that has gained popularity in recent years is the modern split-level home plan. In this article, we’ll delve into the world of split-level homes, exploring their benefits, design features, and what makes them an attractive option for modern homeowners.
What is a Split-Level Home?
A split-level home is a type of residential design where the living spaces are arranged on multiple levels, often with short flights of stairs connecting each level. This layout allows for a more efficient use of space, as the different levels can be designed to serve specific purposes. For example, the main level might contain the living areas, kitchen, and dining space, while the upper level is reserved for bedrooms and bathrooms.
Advantages of Modern Split-Level Home Plans
Split-level homes offer several advantages over traditional single-story or two-story homes. Some of the key benefits include:
- Efficient use of space: Split-level homes can be designed to maximize the use of available land, making them an excellent option for properties with sloping or irregular terrain.
- Energy efficiency: By stacking living spaces, split-level homes can be more energy-efficient, as the shared walls and floors reduce heat loss and gain.
- Natural light: The staggered levels of a split-level home can create opportunities for larger windows and more natural light, making the interior spaces feel brighter and more airy.
- Flexibility: Split-level homes can be designed to accommodate a variety of lifestyles and needs, from families with young children to retirees who want to age in place.
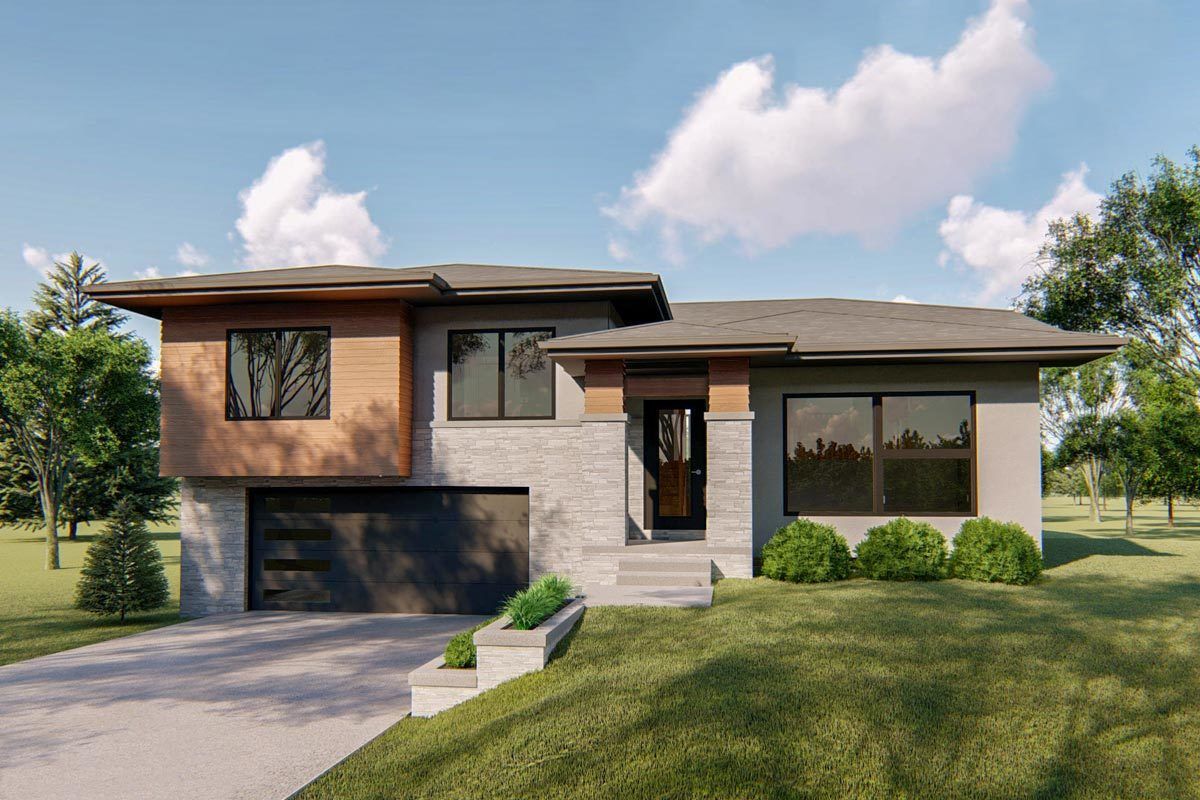
Design Features of Modern Split-Level Home Plans
Modern split-level home plans often incorporate sleek and contemporary design elements, such as:
- Open floor plans: Living areas, kitchens, and dining spaces are often combined to create a sense of flow and connection.
- Large windows and sliding glass doors: These features allow for an abundance of natural light and create a seamless transition between indoors and outdoors.
- Clean lines and minimal ornamentation: Modern split-level homes often eschew traditional trim and molding in favor of a more streamlined aesthetic.
- Functional outdoor spaces: Many modern split-level homes incorporate outdoor living areas, such as decks, patios, or rooftop gardens, to extend the living space.
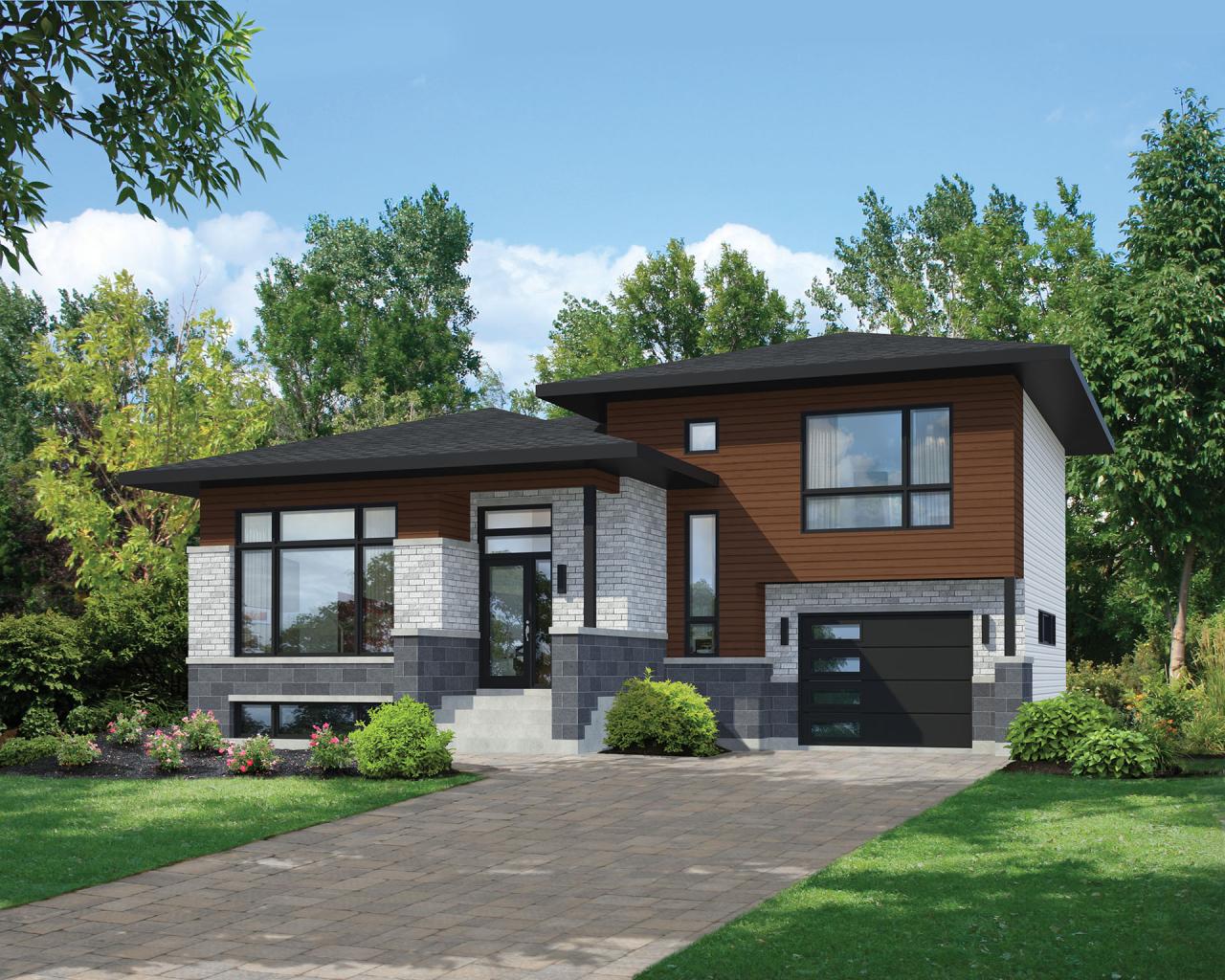
Key Considerations for Building a Modern Split-Level Home
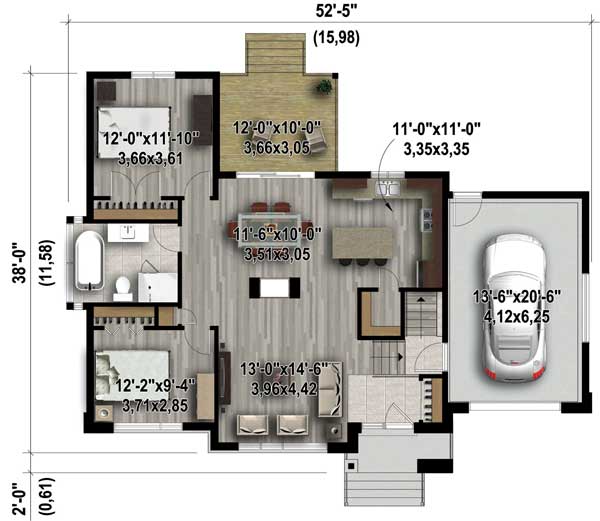
If you’re considering building a modern split-level home, here are some key factors to keep in mind:
- Site selection: Choose a building site with a natural slope or grade, as this will allow you to create a more dramatic and interesting split-level design.
- Stair placement: The placement of stairs can greatly impact the flow and functionality of a split-level home. Consider using a central staircase or a series of short flights of stairs to connect each level.
- Lighting: Make the most of natural light by incorporating larger windows and using mirrors or other reflective surfaces to bounce light deeper into the interior spaces.
- Insulation and climate control: Ensure that your split-level home is well-insulated and climate-controlled to maintain a comfortable temperature and reduce energy costs.
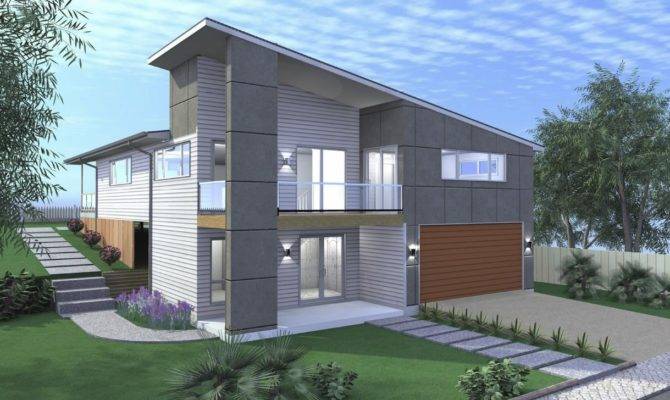
Modern Split-Level Home Plans: My Personal Favorites
As an architectural enthusiast, I’m drawn to modern split-level home plans that incorporate innovative design elements and sustainable features. Some of my favorite designs include:
- The "Floating" Split-Level: This design features a main level that appears to "float" above the ground, creating a sense of weightlessness and drama.
- The "Folded" Split-Level: This design incorporates a series of folded planes and angles, creating a unique and dynamic exterior façade.
- The "Green" Split-Level: This design prioritizes sustainability, with features such as solar panels, green roofs, and recycled building materials.
Real-Life Examples of Modern Split-Level Home Plans
If you’re looking for inspiration for your own modern split-level home, here are some real-life examples to consider:
- The "Eklund House": Designed by architect Frank Lloyd Wright, this 1950s-era split-level home features a striking cantilevered design and a seamless integration with its surroundings.
- The "Villa Savoye": This 1920s-era modernist masterpiece, designed by Le Corbusier, features a radical split-level design that challenges traditional notions of domestic architecture.
- The "House in the Hollywood Hills": This contemporary split-level home, designed by architect Neil Denari, features a dramatic cantilevered design and a stunning ocean view.
Conclusion: Why Modern Split-Level Home Plans are a Great Option for Homeowners
Modern split-level home plans offer a unique combination of efficiency, flexibility, and style, making them an attractive option for homeowners who want to create a functional and beautiful living space. By incorporating innovative design elements, sustainable features, and a focus on natural light and ventilation, modern split-level homes can provide a comfortable and enjoyable living experience for years to come. Whether you’re a young family or an empty nester, a modern split-level home plan can be tailored to suit your needs and lifestyle.
Final Thoughts
As we look to the future of residential design, it’s clear that modern split-level home plans will continue to play a significant role. By embracing innovation, sustainability, and creativity, homeowners can create living spaces that not only meet their needs but also inspire and delight. Whether you’re a seasoned homeowner or just starting out, I encourage you to explore the world of modern split-level home plans and discover the possibilities for yourself.
Architecture Gallery by Modern Split-Level Home Plans: A Guide to Efficient and Spacious Living

